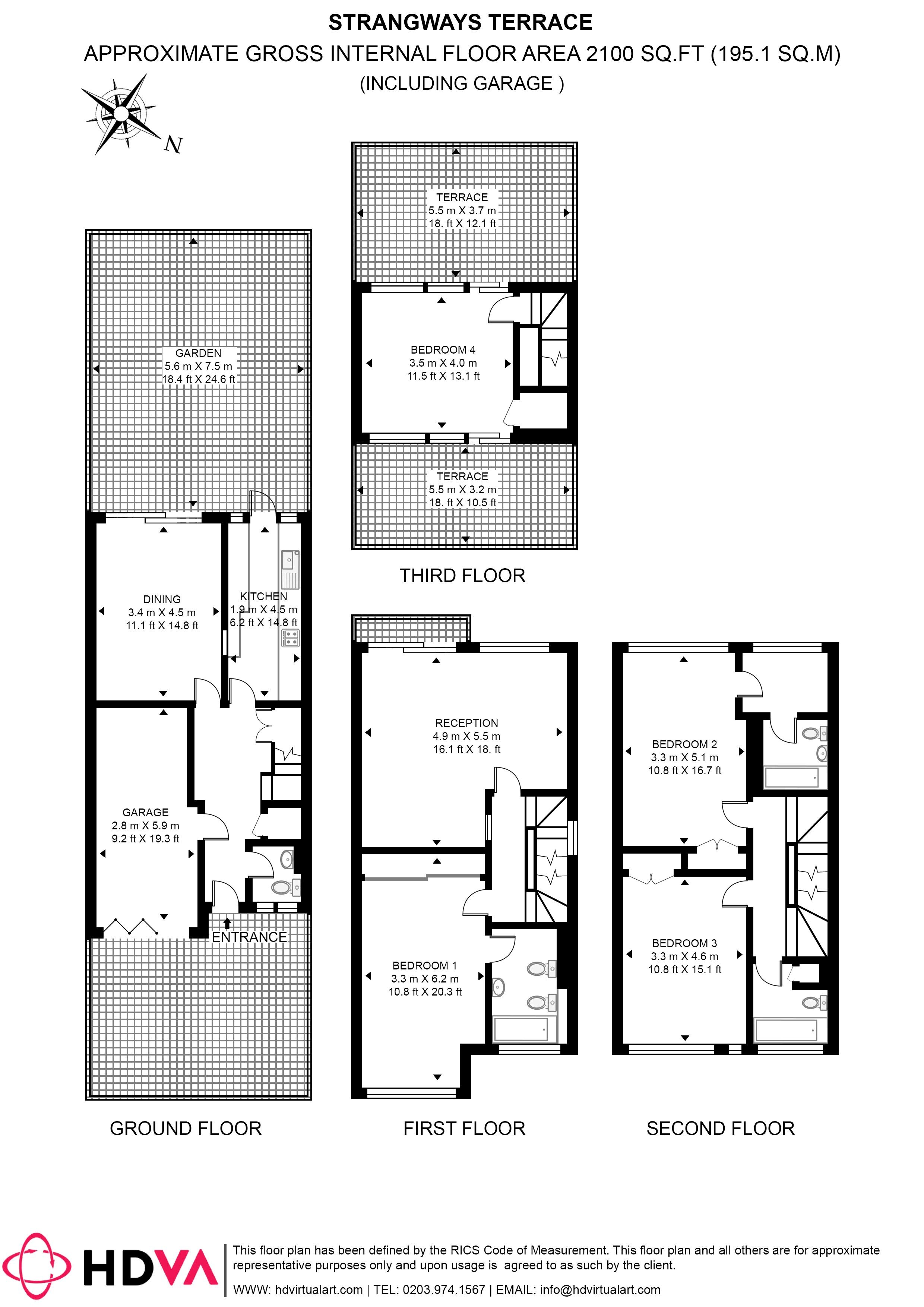Semi-detached house for sale in Strangways Terrace, Holland Park W14
* Calls to this number will be recorded for quality, compliance and training purposes.
Property features
- Semi-detached house
- Freehold
- 4 spacious double bedrooms
- 3 bathrooms plus WC
- Reception and dining room
- Private garden
- Garage
- 0.3 miles to Kensington Olympia station
- Approx 2100 sq ft / 195 sq m
- EPC E
Property description
This is a fabulous freehold property, that comes with a pretty rear private garden, two roof terraces, off-street parking for two cars, and an integral garage.
Located on Strangways Terrace, a private residential road, benefitting from a communal garden with a pond, the house measures approximately 2100 square feet and is presented in fair condition, and could benefit from modernisation in parts.
The property is an excellent opportunity to acquire a freehold end-of-terrace house in the Holland Park area, with the potential for extension (subject to planning, and other permissions) and general refurbishment, to bring this wonderful home up to modern standards. The property has been in the same family ownership for many years, has been immaculately well-maintained, and provides so many unique features, untypical for a central London freehold home.
The property is located close to many excellent local shopping and transport facilities on Kensington High Street and Holland Park Avenue (Central, District & Circle Lines) as well as the green open spaces of Holland Park itself within close proximity to the house.
Accommodation: Drawing Room; Sitting/Sun Room (potentially a 5th bedroom); Dining Room; Kitchen; 4/5 Bedrooms; 2 Bathrooms; Guest WC; Roof Terraces; Balcony; Garden; Garage; Parking for 2 Cars
Ground Floor: Hall, Dining Room, Kitchen, Guest WC, Mature Garden, Garage.
First Floor: Drawing Room, Principal Bedroom, En-Suite Bathroom, Balcony. Second Floor: 2 Double Bedrooms, 1 Single Bedroom, Bathroom.
Third Floor: Sitting Room (potential 5th Bedroom), 2 Roof Terraces.
Freehold: London Borough of Kensington & Chelsea To check broadband and mobile phone coverage please visit Ofcom here
Property info
For more information about this property, please contact
JLL - Kensington, W14 on +44 20 8115 3664 * (local rate)
Disclaimer
Property descriptions and related information displayed on this page, with the exclusion of Running Costs data, are marketing materials provided by JLL - Kensington, and do not constitute property particulars. Please contact JLL - Kensington for full details and further information. The Running Costs data displayed on this page are provided by PrimeLocation to give an indication of potential running costs based on various data sources. PrimeLocation does not warrant or accept any responsibility for the accuracy or completeness of the property descriptions, related information or Running Costs data provided here.
































.png)