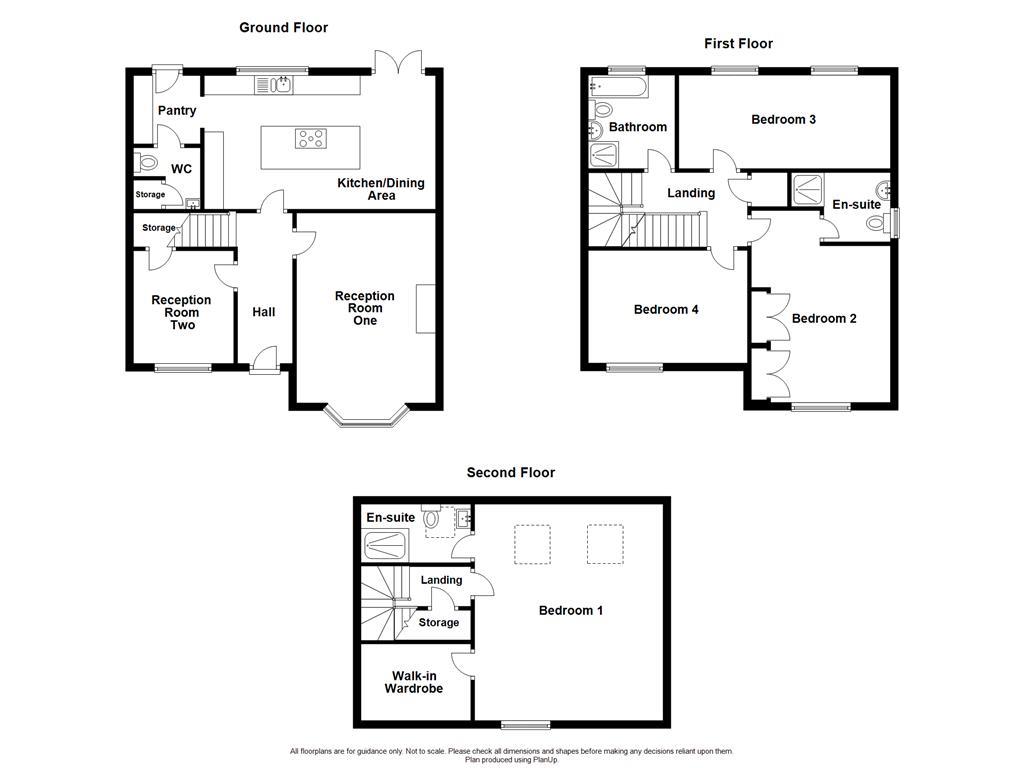Detached house for sale in Silver Birch Close, Lostock, Bolton BL6
* Calls to this number will be recorded for quality, compliance and training purposes.
Property features
- Exquisute Detached Property
- Four Bedrooms
- Three Bathrooms
- Open Plan Living
- Stylish Decoration Throughout
- Beautifully Presented Rear Garden
- Off Road Parking and Detached Double Garage
- Tenure Leasehold
- Council Tax Band F
- EPC Rating C
Property description
A superb four bedroom detached home in A sought after, family friendly location
Nestled in the sought after neighbourhood of Lostock, this exquisite four bedroom detached family home on Silver Birch Close offers an exceptional living experience. From the moment you step through the front door, you’ll be captivated by the impeccable presentation and contemporary elegance that define this property. The spacious living areas are thoughtfully designed, providing ample room for family gatherings and entertaining. The generously proportioned living accommodation seamlessly blends style and functionality. The heart of the home is the open plan kitchen and dining area, where sleek lines, high end appliances, and an abundance of natural light create an inviting atmosphere. All four bedrooms are double sized, ensuring comfort and flexibility for family members or guests. Two of the bedrooms boast en suite facilities, adding a touch of luxury to everyday living. The main bedroom further impresses with its walk-in wardrobe, offering practical storage solutions without compromising on aesthetics.
Step outside into the enchanting gardens, where Indian Stone paving leads you through lush greenery and mature trees. The meticulously landscaped outdoor space provides a serene retreat for relaxation and al fresco dining. Additionally, a garden room/office awaits, perfect for working from home or indulging in hobbies. The front of the property offers off road parking and a double garage, ensuring convenience for busy families. Whether you’re enjoying the tranquillity of the gardens or hosting friends and family, this property embodies the epitome of modern living.
For further information, or to arrange a viewing, please contact our Clitheroe team at your earliest convenience. For the latest upcoming properties, make sure you are following our Instagram @keenans.ea and Facebook @keenansestateagents
Ground Floor
Entrance Hall (3.86m x 1.42m (12'8 x 4'8))
Hardwood double glazed frosted front door, central heating radiator, smoke detector, Karndean wood flooring, stairs to first floor, doors leading to two reception rooms and kitchen.
Reception Room One (4.85m x 3.61m (15'11 x 11'10))
UPVC double glazed bay window, two central heating radiators, television point and living flame gas fire.
Reception Room Two (2.74m x 2.59m (9 x 8'6))
UPVC double glazed window, central heating radiator and door to understairs storage.
Kitchen (5.99m x 3.58m (19'8 x 11'9))
UPVC double glazed window, two central heating radiators, mix of panel wall and base units, wooden worktops, integrated high rise double oven, five ring gas hob and extractor hood, stainless steel one and a half bowl sink and drainer with mixer tap, integrated dishwasher, wine cooler, pan drawers, larder cupboards, spotlights, television point, wood effect flooring, UPVC double glazed French doors to rear and open access to pantry.
Pantry (1.78m x 1.70m (5'10 x 5'7 ))
Central heating radiator, space for American style fridge freezer, wall units, wood effect flooring UPVC double glazed frosted door to rear and door to WC.
Wc (1.73m x 1.60m (5'8 x 5'3))
Central heated towel rail, dual flush WC, vanity top wash basin with mixer tap, extractor fan, part tiled elevations, tiled flooring and door to utility cupboard.
First Floor
Landing
UPVC double glazed window, central heating radiator, smoke detector, stairs to second floor, doors leading to three bedrooms, bathroom and airing cupboard.
Bedroom Two (4.85m x 3.63m (15'11 x 11'11 ))
UPVC double glazed window, central heating radiator, fitted wardrobes and door to en suite.
En Suite (2.57m x 1.83m (8'5 x 6))
UPVC double glazed frosted window, central heating radiator, dual flush WC, pedestal wash basin with traditional taps, direct feed shower enclosed, extractor fan, part tiled elevations and wood effect flooring.
Bedroom Three (5.49m x 2.79m (18 x 9'2))
Two UPVC double glazed windows and two central heating radiators.
Bedroom Four (4.17m x 2.82m (13'8 x 9'3 ))
UPVC double glazed window and central heating radiator.
Bathroom (2.79m x 2.29m (9'2 x 7'6 ))
UPVC double glazed frosted window, central heating radiator, dual flush WC, pedestal wash basin with traditional taps, panel bath with traditional taps, direct feed shower, extractor fan, part tiled elevations and wood effect flooring.
Second Floor
Landing
UPVC double glazed window, door to bedroom one and linen cupboard.
Bedroom One (5.94m x 4.93m (19'6 x 16'2 ))
UPVC double glazed dormer window, two Velux windows, loft access, two central heating radiators, doors leading to walk-in wardrobe and en suite.
En Suite (2.82m x 1.52m (9'3 x 5 ))
Velux window, central heating radiator, dual flush WC, vanity top wash basin with mixer tap, walk-in direct feed rainfall shower with rinse head, fully tiled elevations, extractor fan, recess feature lighting, tiled flooring and spotlights.
Walk-In Wardrobe (2.87m x 1.98m (9'5 x 6'6 ))
Central heating radiator.
Exterior
Rear
Enclosed garden with laid to lawn, bedding areas, Indian stone paved patio, slate chippings, mature trees and access to summerhouse/office.
Front
Mature shrubbery, slate chippings, off road parking and access to double detached garage.
Property info
For more information about this property, please contact
Keenans Estate Agents, PR7 on +44 1257 802839 * (local rate)
Disclaimer
Property descriptions and related information displayed on this page, with the exclusion of Running Costs data, are marketing materials provided by Keenans Estate Agents, and do not constitute property particulars. Please contact Keenans Estate Agents for full details and further information. The Running Costs data displayed on this page are provided by PrimeLocation to give an indication of potential running costs based on various data sources. PrimeLocation does not warrant or accept any responsibility for the accuracy or completeness of the property descriptions, related information or Running Costs data provided here.








































.png)