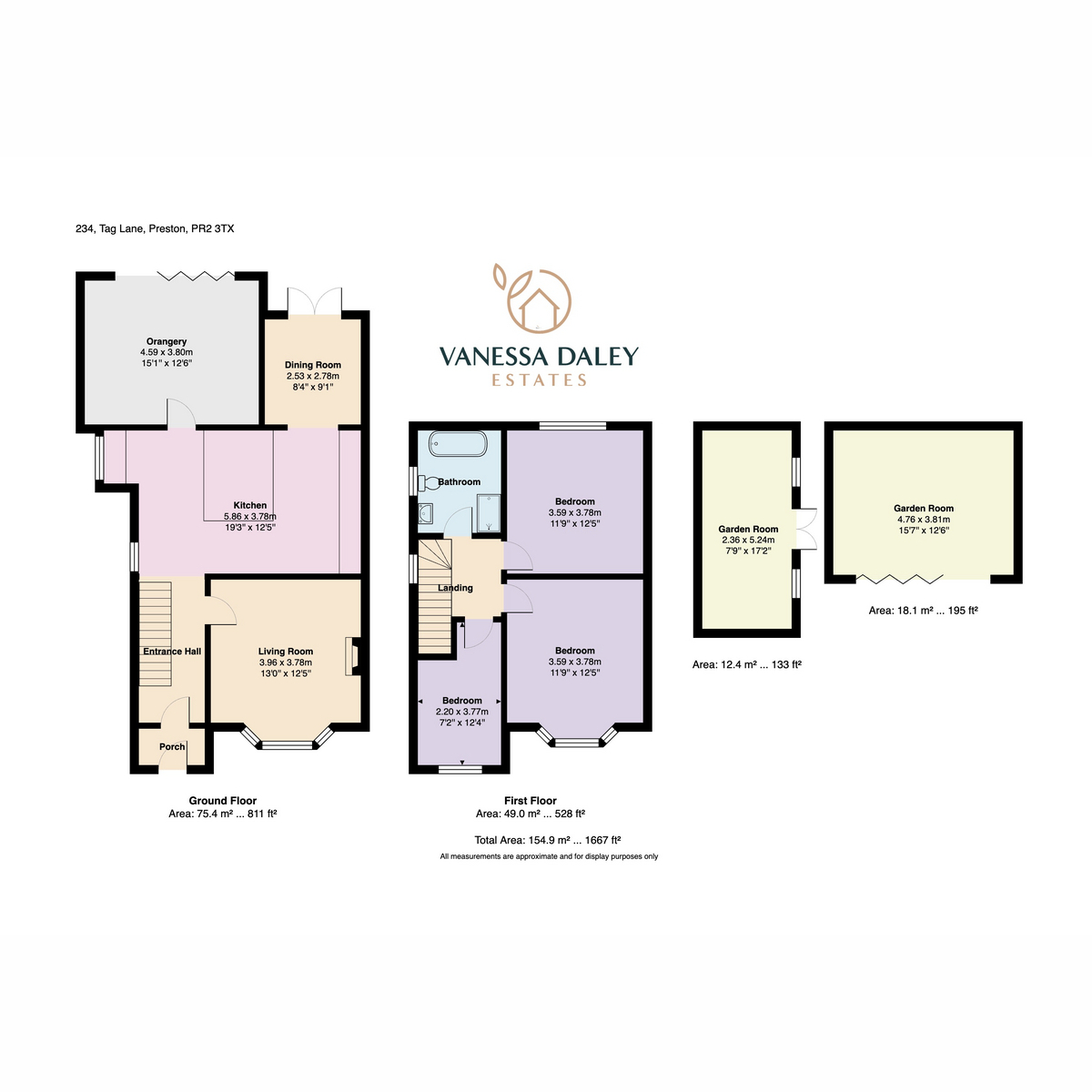Semi-detached house for sale in Tag Lane, Preston PR2
* Calls to this number will be recorded for quality, compliance and training purposes.
Property features
- Quote Vanessa Daley Estates Limited Ext 1015
- Extended Family Home with Substantial Plot and Outbuildings
- Driveway Parking for multiple vehicles
- Stunning Interior Modernised to a high standard
- 3 Reception Rooms plus the Open Plan Kitchen Living Room
- Annexe Outbuilding offering potential home office, workshop
- Large Summer House with Attached open fronted bar area
- Fully landscaped garden with extensive patio, lawn and pond
- Located on local bus routes and excellent road networks
Property description
Superbly sophisticated home with a stunning interior to welcome you in. I love how there is absolutely no work required internally and one can just grab the keys and move in!
Boasting a spacious traditional living room with feature bay to the front and cosy fireplace housing a multi-fuel stove. Ideal for those chilly winter evenings.
The generous extended open plan dining kitchen has a fantastic range of gloss wall and base units including a cooking island with built in top of the range AEG induction hob and further wall to wall built in storage with two double Bosch ovens and drinks cooler. A further dining area extends from the kitchen family space with French doors opening to the rear patio. This creates a cosy dining space for entertaining.
Additionally leading off the kitchen is also a stunning Orangery extension offering an ideal second living room. Bi fold doors opening to the rear garden. This room could also lend itself to those needing a ground floor bedroom.
To the first floor there are three good sized bedrooms and a beautiful family bathroom boasting free standing bath tub, walk in shower with soaker shower, sink with vanity unit and WC. Fully tiled wall and floor elevations.
Externally, whilst there is some finishing off to be done to the front wall, this means one can choose the style of the frontage. The driveway is extensive and can accommodate multiple vehicles. Fully block paved in a slate grey with border edging.
With a variety of outbuildings and space, this the perfect property for someone who loves the outdoors, or who would like a home office or hobby room.
The annexe is self contained with electricity and lighting and is currently used as a laundry and utility space.
All of the landscaping has been careful chosen to create a minimalist contemporary feel with easy year round maintenance. An extensive porcelain flagged patio extends from the home. Decorative slate pathways edge a laid to lawn on both sides and lead to the bottom of the garden where there is a garden room with adjoining open bar and further patio. The covered bar could also lend itself as a hot tub area. Fully fence and hedge enclosed the garden is easy maintenance with raised sleeper border beds. Additionally there is a large pond area for those wishing to keep fish. A wrought iron gate leads to the driveway for ease of access.
This home is very unique and must be viewed to appreciate the quality interior and exterior and the value for money for the space
Property info
For more information about this property, please contact
The Estate Agency, W1G on +44 20 8128 0325 * (local rate)
Disclaimer
Property descriptions and related information displayed on this page, with the exclusion of Running Costs data, are marketing materials provided by The Estate Agency, and do not constitute property particulars. Please contact The Estate Agency for full details and further information. The Running Costs data displayed on this page are provided by PrimeLocation to give an indication of potential running costs based on various data sources. PrimeLocation does not warrant or accept any responsibility for the accuracy or completeness of the property descriptions, related information or Running Costs data provided here.


















































.png)