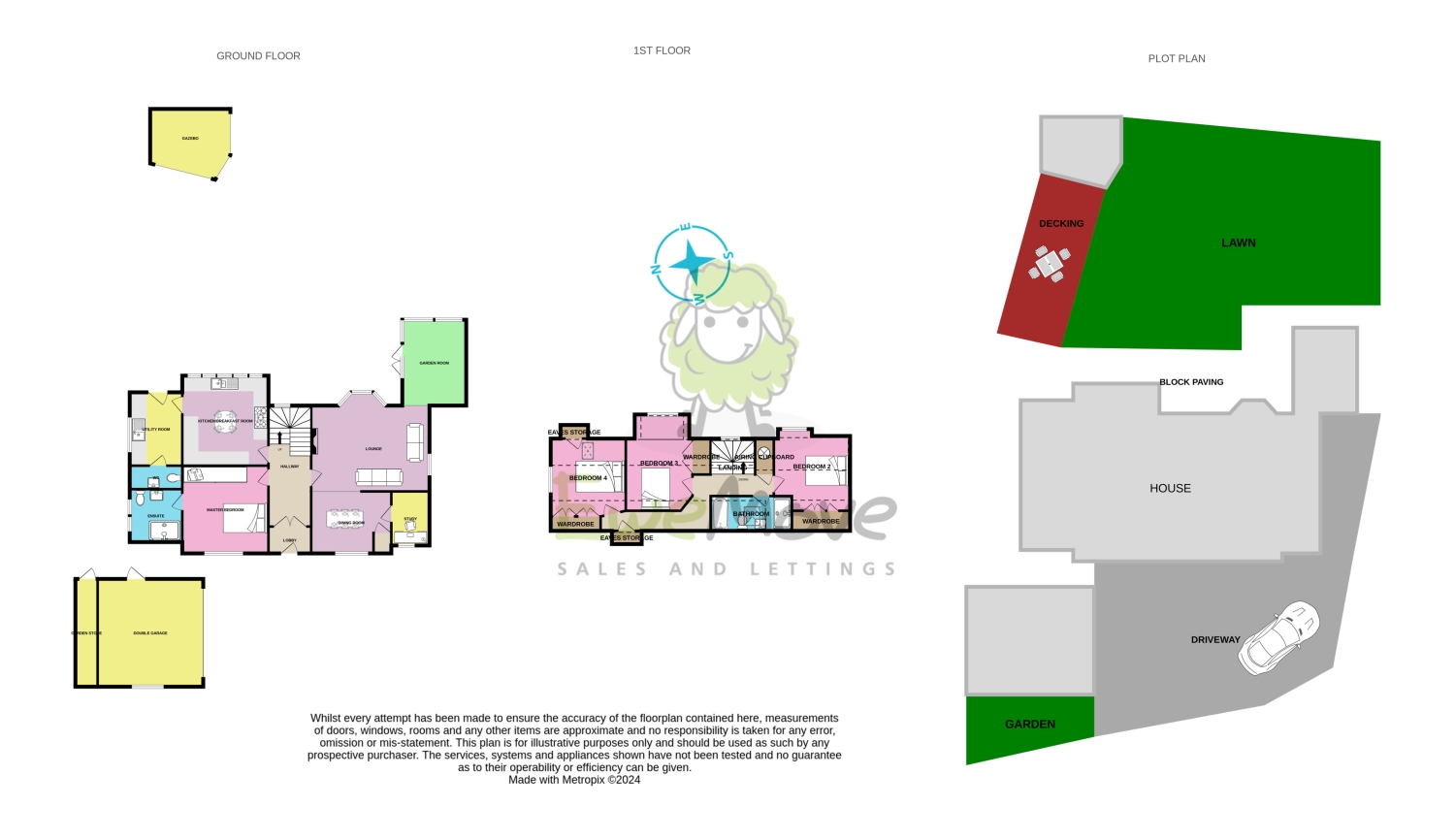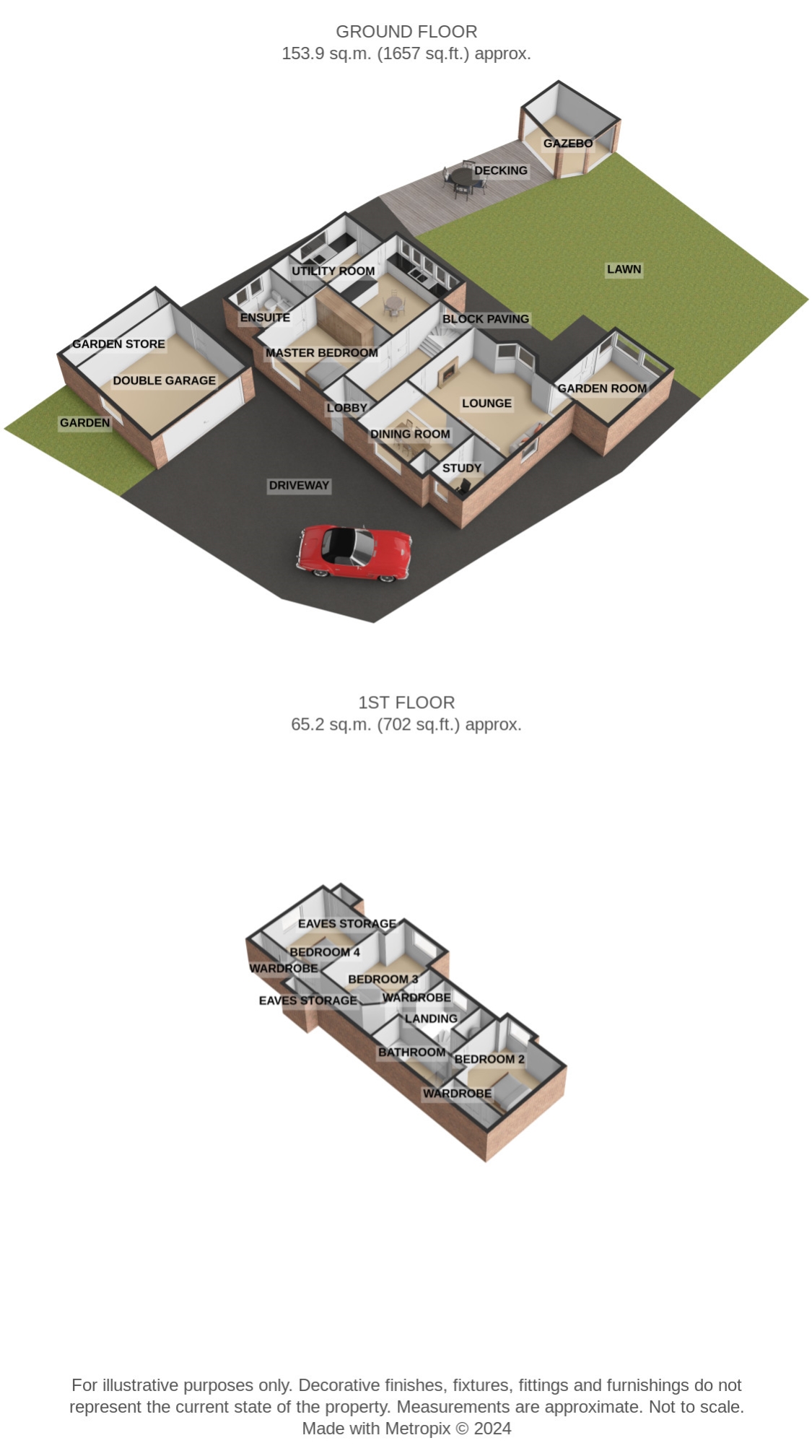Detached house for sale in Main Street, Keevil, Trowbridge, Wiltshire BA14
* Calls to this number will be recorded for quality, compliance and training purposes.
Property features
- Stunning 4 Double Bedroom Detached Family Home
- Rural Village Location
- Sitting Room & Dining Area
- Study
- Generous Sized Garden Room
- Kitchen/Breakfast Room
- Utility Room
- Master Bedroom With Ensuite Shower Room
- Fully Enclosed Rear Garden With Undercover Decked Area
- Double Garage with Loft Storage
- Driveway Parking for 3-4 Vehicles
Property description
Nestled within the charming and sought-after village of Keevil, this well presented 4 double bedroom family home offers a blend of elegance, comfort, and privacy. Tucked away in a tranquil private lane, this property presents an inviting haven for those seeking a serene retreat.
Step inside to discover a meticulously designed layout boasting a wealth of living space. The ground floor welcomes you with a spacious sitting room, perfect for unwinding or entertaining guests. Adjacent is the dining area while a dedicated study provides a quiet space for work or contemplation.
An attractive garden room bathes the interior in natural light, seamlessly connecting the indoors with the outdoors. The heart of the home lies in the well-appointed kitchen/breakfast room with modern amenities and ample storage. A convenient utility room and cloakroom enhance practicality.
The ground floor also has a master bedroom, complete with an ensuite shower room.
Ascend the staircase to discover three additional double bedrooms and a family bathroom that ensures convenience for family and guests alike.
Outside, a fully enclosed garden beckons, featuring a generous undercover decked area, perfect for al fresco dining or simply soaking up the sunshine. Manicured lawns adorned with vibrant flower and shrub borders create a picturesque backdrop for outdoor enjoyment.
For car enthusiasts or those in need of storage there is a double garage with an electric roller door, power, light, and loft space accessible via a loft ladder. Ample driveway parking accommodates 3-4 vehicles with ease.
This property offers a rare opportunity to embrace village living at its finest, with modern comforts and stylish living spaces harmonising effortlessly with the tranquility of its surroundings. Discover the rural charm and sophistication in this idyllic Keevil retreat.
Entrance Porch
Glazed double doors to entrance hall, ceramic tiled floor
Entrance Porch
Doors to kitchen, lounge, and master bedroom, stairs to first floor, ceramic tiled floor
Sitting Room
4.74m x 5.6m - 15'7” x 18'4”
Bay window to rear, window to side, feature fireplace with electric log effect fire, door to garden room, opening to dining area
Dining Area
2.89m x 3.7m - 9'6” x 12'2”
Window to front, built in storage cupboard, door to study
Study
2.49m x 1.77m - 8'2” x 5'10”
Window to front
Garden Room
4.19m x 2.97m - 13'9” x 9'9”
Windows to side and rear, double doors to rear garden, ceramic tiled floor
Kitchen / Breakfast Room
4.23m x 4.02m - 13'11” x 13'2”
Five windows to rear, range of wall and base units with stone work surfaces, under cabinet lighting, Rangemaster oven with 5 burner gas hob and extractor hood over, integrated dishwasher, integrated fridge, two wine racks, ceramic tiled flooring, door to utility room.
Utility Room
2.37m x 2.46m - 7'9” x 8'1”
Two windows to side, range of wall and base units, space and plumbing for washing machine, space for tumble dryer, space for American style fridge/freezer, ceramic tiled flooring, door to cloakroom, door to rear garden
Cloakroom
2.44m x 1.09m - 8'0” x 3'7”
White suite comprising of WC and wash hand basin, oil fired boiler, ceramic tiled flooring
Master Bedroom With Ensuite
4.08m x 4.11m - 13'5” x 13'6”
Window to front, fitted wardrobes with end shelving unit, door to ensuite
Ensuite Shower Room
Two windows to side, white suite comprising WC, wash hand basin inset in vanity unit, double shower cubicle with mains rainfall shower and hair wash attachment, wall cupboards, electric shaver points, heated chrome towel rail, vinyl flooring
First Floor Landing
Doors to 2,3, and 4, and family bathroom, built in airing cupboard, access to loft space (loft is mainly boarded with loft ladder), window to rear on stairs
Bedroom 2
3.55m x 3.9m - 11'8” x 12'10”
Window to rear, built in triple wardrobe
Bedroom 3
4.63m x 2.76m - 15'2” x 9'1”
Window to rear built in wardrobe, built in storage cupboard
Bedroom 4
3.31m x 3.01m - 10'10” x 9'11”
Window to side, built in quadruple wardrobe, fitted quadruple wardrobe, built in storage cupboard, skylight to rear
Family Bathroom
Window to front, white suite comprising WC, wash hand basin inset in vanity unit, panelled bath, shower cubicle with mains shower, heated chrome towel rail, vinyl flooring
Rear Garden
Fully enclosed rear garden with patio, large covered decking area, laid to lawn with flower and shrub borders, outside tap, side garden leading to storage shed, personnel door to garage, and gated access to the front of the property.
Double Garage
Window to side, electric roller door, power and light, loft storage with pull down loft ladder and light.
Front Garden
Blocked paved driveway providing parking for up to 3-4 vehicles
Property info
15Athegableskeevilwiltshireba14-High (1) View original

15Athegableskeevilwiltshireba14 View original

For more information about this property, please contact
EweMove Sales & Lettings - Trowbridge & Melksham, BA14 on +44 1225 839717 * (local rate)
Disclaimer
Property descriptions and related information displayed on this page, with the exclusion of Running Costs data, are marketing materials provided by EweMove Sales & Lettings - Trowbridge & Melksham, and do not constitute property particulars. Please contact EweMove Sales & Lettings - Trowbridge & Melksham for full details and further information. The Running Costs data displayed on this page are provided by PrimeLocation to give an indication of potential running costs based on various data sources. PrimeLocation does not warrant or accept any responsibility for the accuracy or completeness of the property descriptions, related information or Running Costs data provided here.

































.png)
