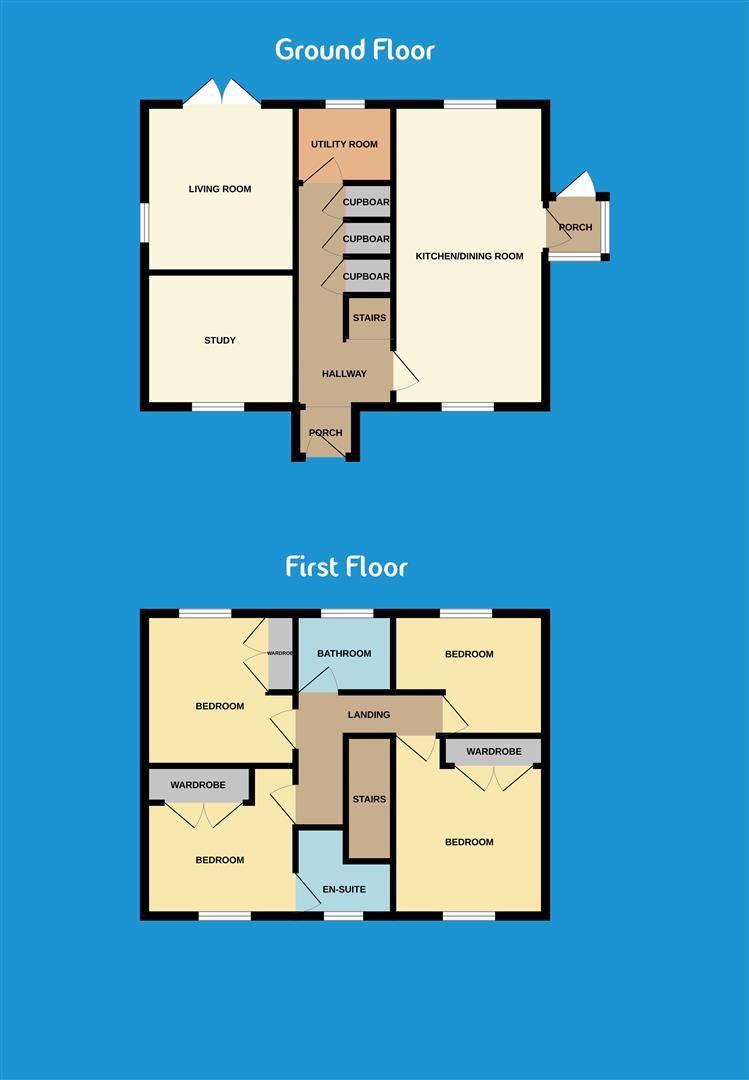Property for sale in Orchard Close, Launceston PL15
* Calls to this number will be recorded for quality, compliance and training purposes.
Property features
- 4 Bedrooms
- Detatched Property
- Generous Off-Road Parking
- Open Plan Kitchen/Dining Room
- Timber Built Workshop
- Landscaped Low Maintenance Garden
- Full Fibre Broadband
- Great Views
Property description
A spacious 4 bedroom detached property situated in the favoured St Stephens area of the town, featuring a single garage, plenty of off-road parking alongside a double timber framed garage plus a workshop with a range of cupboards, worktops and power/electric. The property has a spacious garden at the rear which has been landscaped and enjoys wonderful views across the town looking towards the historic Norman Castle.
The property offers some 'eco elements' including solar panels with feed in tariff and an air source heat pump. The ground floor has underfloor heating and radiators on the first floor.
The property has a driveway at the front, with provision for numerous vehicles and convenient for the front door of the property with a welcoming entrance porch which leads into the hallway. There is an impressive open-plan kitchen and dining room/family room which has patio doors into the garden, ideal for those sunny days. To the other side of the property there is a study or home office and at the end of the hallway there is a utility room with a WC and space for appliances. The hallway also features 3 useful under-stairs storage cupboards. There is an impressive living room which features patio doors leading to the rear garden.
On the first floor there are 4 bedrooms, 3 of which have fitted wardrobes with the master bedroom featuring an en-suite alongside a well appointed family bathroom. Externally there is the timber built workshop at the front just beyond the parking area and gated side access to both sides of the property. The rear garden has been landscaped to create an attractive and low maintenance outdoor space which is a generous size and tiered with great views at the side. There is a useful interlocking log cabin which has been designed to take full advantage of the wonderful views.
Porch
Hallway
Kitchen/ Diner (7.29m x 3.25m narrowing to 2.97m (23'11" x 10'7" n)
Side Porch (2.43m x 1.25m (7'11" x 4'1"))
Living Room (5.16m x 3.25m (16'11" x 10'7" ))
Study/ Home Office (3.31m x 2.02m (10'10" x 6'7"))
Utility Room/ Cloakroom (1.96m x 1.64m (6'5" x 5'4"))
First Floor
Airing Cupboard
Bedroom 1 (3.34m x 3.26m (10'11" x 10'8"))
En-Suite (2.29m narrowing to 1.30m x 1.89m (7'6" narrowing t)
Bedroom 2 (3.19m x 2.66m (10'5" x 8'8"))
Bathroom (2.09m x 2.02m (6'10" x 6'7"))
Bedroom 3 (3.10m max x 2.88m narrowing to 1.84m (10'2" max x)
Bedroom 4 (3.46m x 2.99m plus wardrobes (11'4" x 9'9" plus wa)
Garage (4.79m x 2.95m (15'8" x 9'8"))
Garage/Workshop (6.58m max x 5.52m (21'7" max x 18'1"))
Services
Mains Electric, Water and Drainage
Air Source Heat Pump.
Council Tax Band D
Property info
For more information about this property, please contact
View Property, PL15 on +44 1566 339965 * (local rate)
Disclaimer
Property descriptions and related information displayed on this page, with the exclusion of Running Costs data, are marketing materials provided by View Property, and do not constitute property particulars. Please contact View Property for full details and further information. The Running Costs data displayed on this page are provided by PrimeLocation to give an indication of potential running costs based on various data sources. PrimeLocation does not warrant or accept any responsibility for the accuracy or completeness of the property descriptions, related information or Running Costs data provided here.








































.png)

