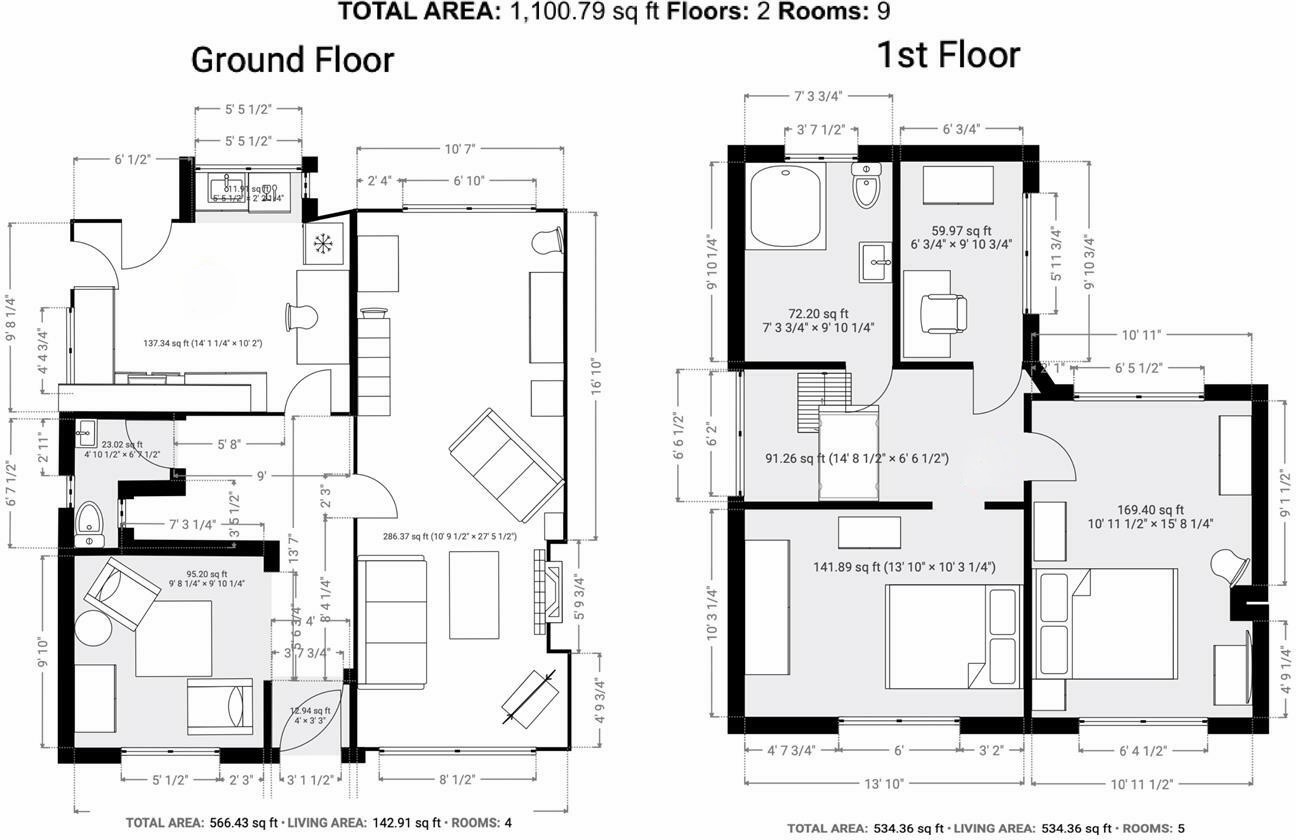Semi-detached house for sale in Warnington Drive, Bessacarr, Doncaster DN4
* Calls to this number will be recorded for quality, compliance and training purposes.
Property features
- Impressive characterful
- Three bedrooms
- Dining kitchen
- Two reception rooms
- Luxury 4 piece bathroom
- Large landscaped gardens
- Garage & parking
- Outstanding location
Property description
An attractive and extremely well maintained three bedroom semi detached property offering generous family living accommodation within arguably one of Doncasters most desirable and impressive locations.
This wonderful internal space briefly comprises of: Spacious reception hall and music room, sitting room through to dining room, guest cloakroom, dining kitchen, first floor landing, three bedrooms, four piece family bathroom.
An attractive and extremely well maintained three bedroom semi detached property offering generous family living accommodation within arguably one of Doncasters most desirable and impressive locations.
This fabulous property offers a wealth of character and charm, sitting well back from the road behind a generous landscaped front garden within access via remote electric gates opening to a long driveway giving access to a detached garage.
The wonderful internal space briefly comprises of: Spacious reception hall and music room, sitting room through to dining room, guest cloakroom, dining kitchen, first floor landing, three bedrooms, four piece family bathroom.
The rear gardens will impress any guests, with lawns that are certainly worthy of a ride on lawn mower and an arrangement of established trees, shrubs and flowers providing colour and wild life, complete with a green house and timber framed garden shed.
Entrance hall
music room 9' 11" x 9' 8" (3.02m x 2.95m)
sitting room 15' 8" x 11' 0" (4.78m x 3.35m)
dining kitchen 14' 1" x 9' 11" (4.29m x 3.02m) plus bay & pantry
cloakroom
first floor landing
bedroom 1 15' 8" x 11' 0" (4.78m x 3.35m)
bedroom 2 14' 1" x 9' 10" (4.29m x 3m)
bedroom 3 9' 10" x 5' 10" (3m x 1.78m)
family bathroom 9' 9" x 7' 8" (2.97m x 2.34m)
garden
Property info
For more information about this property, please contact
Portfield Garrard & Wright, DN11 on +44 1302 977601 * (local rate)
Disclaimer
Property descriptions and related information displayed on this page, with the exclusion of Running Costs data, are marketing materials provided by Portfield Garrard & Wright, and do not constitute property particulars. Please contact Portfield Garrard & Wright for full details and further information. The Running Costs data displayed on this page are provided by PrimeLocation to give an indication of potential running costs based on various data sources. PrimeLocation does not warrant or accept any responsibility for the accuracy or completeness of the property descriptions, related information or Running Costs data provided here.

















































.png)
