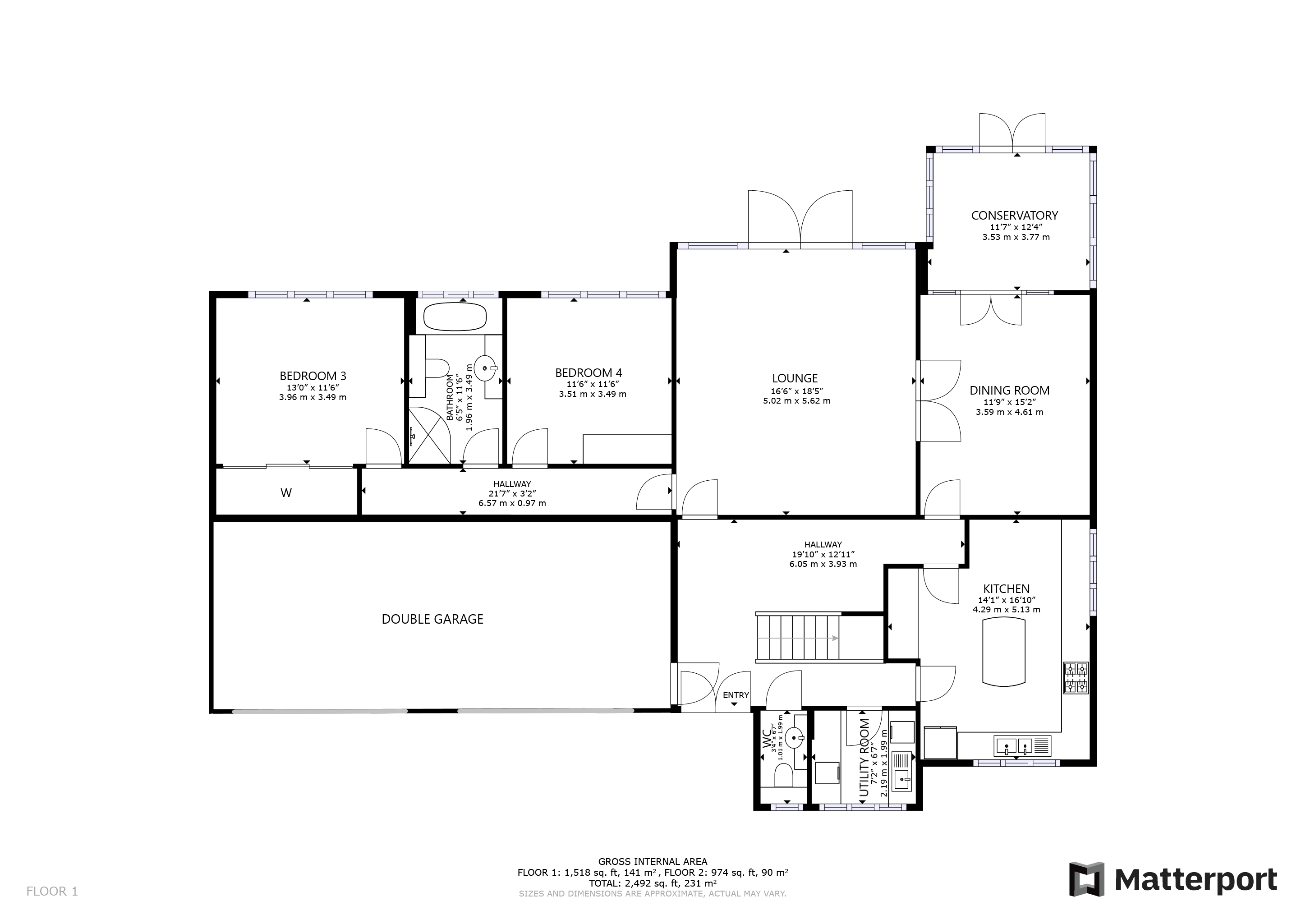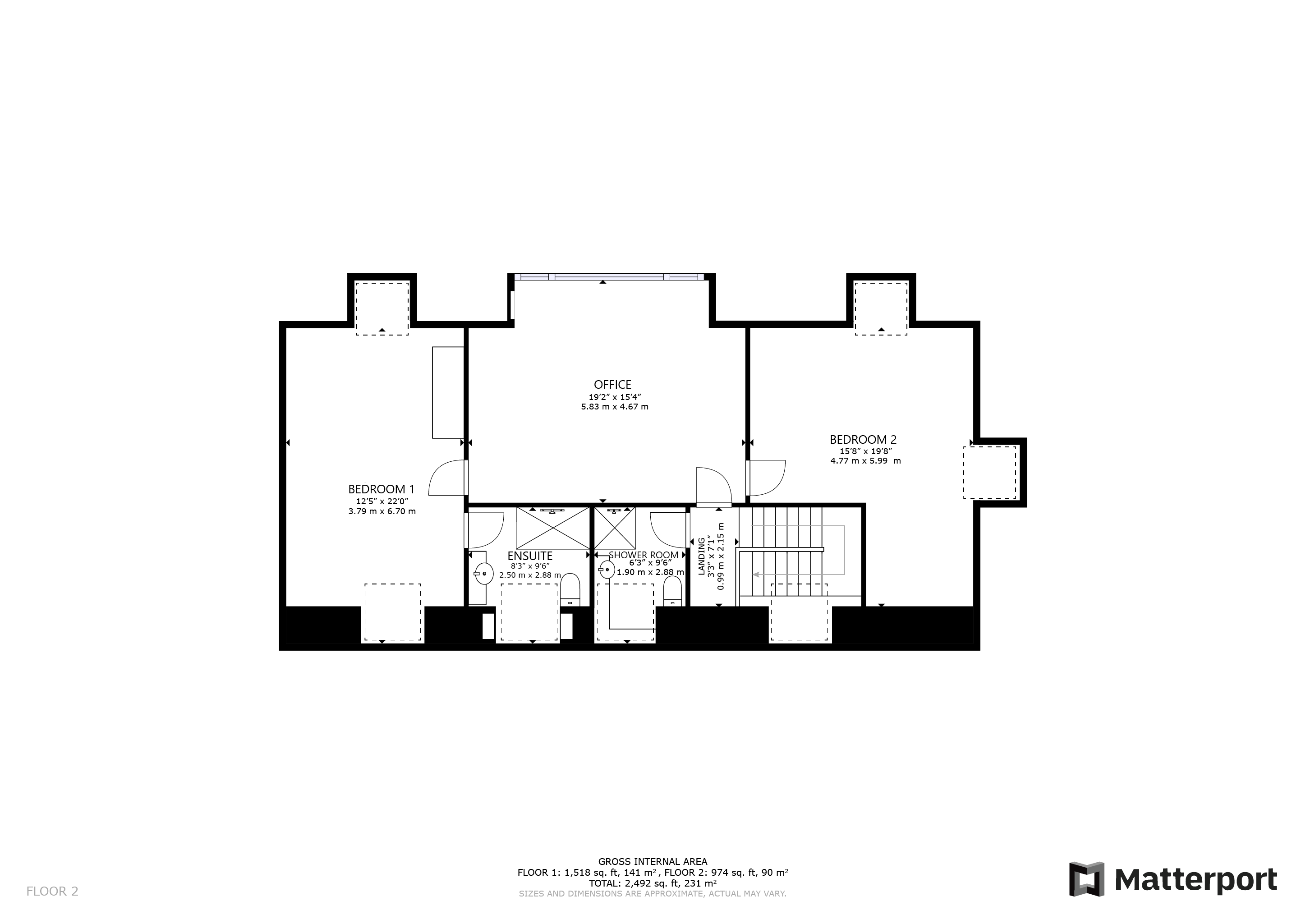Detached house for sale in Glenarn Road, Rhu, Argyll & Bute G84
* Calls to this number will be recorded for quality, compliance and training purposes.
Property features
- Spacious modern detached family home
- Beautiful gardens
- Two integral double garages
- Quiet cul-de-sac location
- Four public rooms and cloakroom
- Four bedrooms (master with ensuite)
- Shower room and bathroom
- Breakfasting kitchen and utility room
- Gas central heating and double glazing
- Close to local amenities and Helensburgh
Property description
***closing date Friday 3 may at 12 noon***
The Rose House was built in 1987 and is a deceptively spacious modern family home (circa 2600 square feet) that sits in the heart of the pretty village of Rhu, amidst beautifully presented, extensive and mature garden grounds.
Entered from Pier Road, Glenarn Road is a quiet lane that is home to a pleasant mix of detached properties. On entering the gardens through wrought iron gates, a large monoblock paved driveway provides extensive parking for several cars (with plenty of space for caravan/boat parking) and gives access to two separate integral double garages. Both garages have electrically operated doors and the car garage has light laid on. The front garden features colourful bedded areas on either side of the driveway and is enclosed by mature hedging and fencing. Pathways lead round the sides of the house to the sizeable rear garden which is simply beautiful. There is a large patio adjacent to the house as well as a raised decked terrace adjacent to the conservatory. There are two separate and large split level lawns, with well stocked flower and shrub beds and borders defined by mature hedging and fencing. The gardens enjoy all day long sunshine and is perfect for family life and for entertaining. There is a greenhouse and timber gardens shed.
Moving to the interior, the standard of décor and finish is fantastic. A covered outer vestibule gives access to the reception hall through two substantial timber and etched glass doors. The reception hall features a modern central staircase (with glass balustrade) to the upper floor accommodation. Doors from the reception hall lead to one of the garages, the utility room, cloakroom, kitchen and lounge. The lounge is a large public room with French doors out to the back gardens and double doors lead into a sizeable formal dining room. From here, there is access to a large conservatory which overlooks the garden and has full height windows and French doors out to the decked terrace. The kitchen is to the front of the house and is large enough to accommodate a breakfasting table and chairs. There is plenty of natural light from windows to the front and side and there are counter level units, extensive work surfaces, a range style cooker, inbuilt dishwasher and fridge/freezer. Adjacent to the kitchen is a good sized utility room which comes with a modern washing machine and tumble dryer. Moving back to the lounge, a hallway leads off the lounge to the bedroom accommodation on the ground floor. There are two double bedrooms here, both with mirrored wardrobes built-in and both with full height windows enjoying views over the back garden. Serving the two bedrooms is a bathroom with a separate bath and shower enclosure, vanity wash hand basin, wc and heated towel rail.
The upstairs accommodation is spacious and naturally well lit. The landing area leads to a shower room with shower enclosure, vanity wash hand basin and wc. Also off the landing is a massive upstairs living space with dormer window enjoying open aspects. This room could be used as a large home office space and it divides the master bedroom and guest bedroom. The master bedroom is large and has two “Velux” style windows (to front and rear) and it enjoys a spacious ensuite shower room with shower enclosure, vanity wash hand basin and wc. On the other side of the living space is a double guest bedroom with “Velux” style windows to side and rear. The house is warmed by gas fired central heating, is fully double glazed and features solar panels on the roof which considerably lower the electricity costs and are part of the government’s feed-in tariff scheme that provides welcome additional income to the household.
The village of Rhu is a lovely, quiet and relaxed place to live, located on the shores of the Gare Loch and only a short distance from the larger town of Helensburgh. Surrounded by beautiful countryside, the village is also within commuting distance of Glasgow and with the International Airport easily accessible via the Erskine Bridge. Within Rhu there are excellent local amenities that include a local convenience store, excellent primary school, pub and church, together with the Royal Northern and Clyde Yacht Club and Rhu Marina for keen sailors. Helensburgh offers a wider selection of shops, supermarkets, bars and restaurants and train stations with links to Glasgow, Edinburgh and even a sleeper service to London. There are primary and secondary schools in Helensburgh (including the private Lomond School). EPC Band - C.
EPC Band C.
Property info
For more information about this property, please contact
Clyde Property, Helensburgh, G84 on +44 1436 428980 * (local rate)
Disclaimer
Property descriptions and related information displayed on this page, with the exclusion of Running Costs data, are marketing materials provided by Clyde Property, Helensburgh, and do not constitute property particulars. Please contact Clyde Property, Helensburgh for full details and further information. The Running Costs data displayed on this page are provided by PrimeLocation to give an indication of potential running costs based on various data sources. PrimeLocation does not warrant or accept any responsibility for the accuracy or completeness of the property descriptions, related information or Running Costs data provided here.


















































.png)