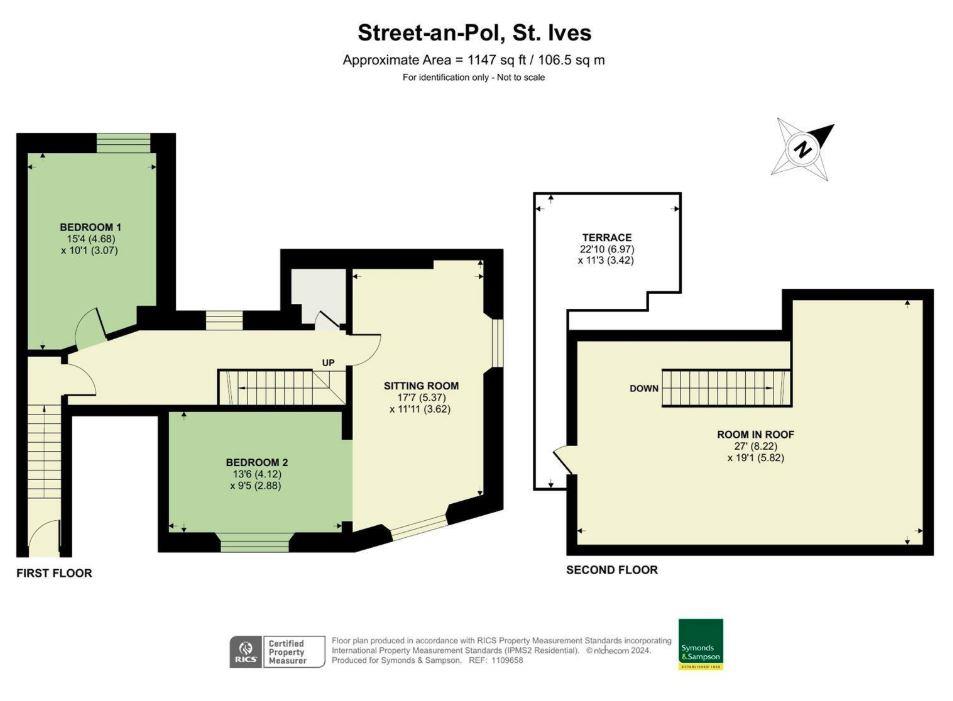Flat for sale in Street-An-Pol, St. Ives TR26
* Calls to this number will be recorded for quality, compliance and training purposes.
Property features
- For Sale By Public Auction on Thursday 16th May
- 2 Bedroom Maisonette For Refurbishment
- Close to Harbour
- Ideal investment
- Grade II Listed
- Roof Terrace
- Expired Planning
- Legal Pack Available to Download
- Register To Bid
Property description
Auction Guide price £200,000 - £250,000. A two bedroomed, three storey maisonette for refurbishment, effectively a blank canvas, subject to requisite consents.
For sale by Public Auction and via Livestream on Thursday 16th May 2024 at 2.00pm, at
The Guildhall, Axminster, EX13 5NX
The Property & Location
Located only a very short walk away from the picturesque harbourside of St Ives and three award winning beaches. The property is a first floor apartment offer spacious living and is very much a blank canvass giving the opportunity for someone to place their own mark and finish the apartment or indeed redesign the layout to their needs and wants. Planning permission was granted in 2002 for double opening doors to be added which would then give direct access onto the balcony.
Entrance
Multi pane front door opening into the stair well with stairs leading up to the front door giving access into the apartment
Reception Hall
Exposed floorboards. Obscure glazed window to the rear aspect. Stairs rising to the second floor. Doors into:
Bedroom (3.20m x 2.84m (10'06 x 9'04))
Double glazed sash window to the side aspect. Stud work wall denoting the ensuite area and recess for a wardrobe to be fitted.
Potential Ensuite Area (2.39m x 1.09m (7'10 x 3'07))
Double glazed sash window to the rear aspect.
Separate W/C
Glazed window to the rear. Plumbing for a W/c and sink
Living Space (7.62m x 5.61m (25'00 x 18'05))
Floorboards. Double aspect windows to the side and front aspect. Feature exposed stone wall with recessed shelving to the side and an integral fireplace. Archway into:
Living Space/Potential Kitchen (4.11m x 2.90m (13'06 x 9'06))
Floorboards. Sash window to the front aspect. Door giving access back into the reception hall.
Returning to the reception hall, the open tread stairs raise up into:
Bedroom (4.67m x 2.95m (15'04 x 9'08 ))
Floorboards Velux window to the rear. Door opening onto the terrace and giving access onto the balcony. In 2002 planning permission was grant for double opening doors to be added which would then open straight onto the balcony and create more head height in the room. This planning has lapsed. This room currently has limited head height. There is access from this room into:
Storage Area (6.22m x 1.73m (20'05 x 5'08))
Exposed beams and 'A' frames. Limited head height.
Balcony (4.37m x 3.28m (14'04 x 10'09 ))
Accessed via a small low level door giving access onto the terrace which leads down onto the balcony. This excellent size balcony creates the ideal sunbathing area and is enclosed by iron railings.
Tenure
Leasehold.
999 years commencing 2004.
Ground rent - £50 pa
No service charge has been requested.
Property is liable for 1/3rd of costs relating to any works required in respect of the roof.
Solicitors
Nalders
Penzance TR18 2LE
Tel. No : Email :
Auction Conditions Of Sale And Notes
For full details please refer to the auction catalogue available online at Legal and Information Pack. A full legal pack can be purchased online. Please telephone the office below to check availability. We strongly recommend you instruct a solicitor to inspect the legal pack on your behalf. * Guides are provided as an indication of each seller's minimum expectation. They are not necessarily figures which a property will sell for and may change at any time prior to the auction. Each property will be offered subject to a Reserve (a figure below which the Auctioneer cannot sell the property during the auction). The reserve price is not disclosed and remains confidential between the seller and the auctioneer. Both the guide price and the reserve price can be subject to change up to and including the day of the auction. The
‘Reserve Price’ may exceed the ‘Guide Price’ listed. If so, it is customary for the ‘Reserve Price’ to exceed the guide price by no more than 10%. Additional Fees - The successful purchaser will be required to pay the Auctoneers a
Purchaser's Administrator Fee of £1200 (£1000 plus VAT) payable to Symonds & Sampson. For purchases of £50,000 or less the Administrator fee will be £900 (£750 plus VAT). If two or more
lots are offered together in the first instance, or lots are purchased under one contract, the administrator fee will apply per lot and not per contract. The charge will apply to lots bought prior to and
post auction. In the event of non-payment or underpayment a deduction will be made from the deposit received. A VAT receipt will be issued in the name of the buyer.
·Disbursements – Please see the legal pack for any disbursements listed that may become payable by the purchaser.
For full sale notes and advice on the auction please contact the auctioneer on
Property info
For more information about this property, please contact
Millerson, Hayle, TR27 on +44 1736 397004 * (local rate)
Disclaimer
Property descriptions and related information displayed on this page, with the exclusion of Running Costs data, are marketing materials provided by Millerson, Hayle, and do not constitute property particulars. Please contact Millerson, Hayle for full details and further information. The Running Costs data displayed on this page are provided by PrimeLocation to give an indication of potential running costs based on various data sources. PrimeLocation does not warrant or accept any responsibility for the accuracy or completeness of the property descriptions, related information or Running Costs data provided here.



























.png)
