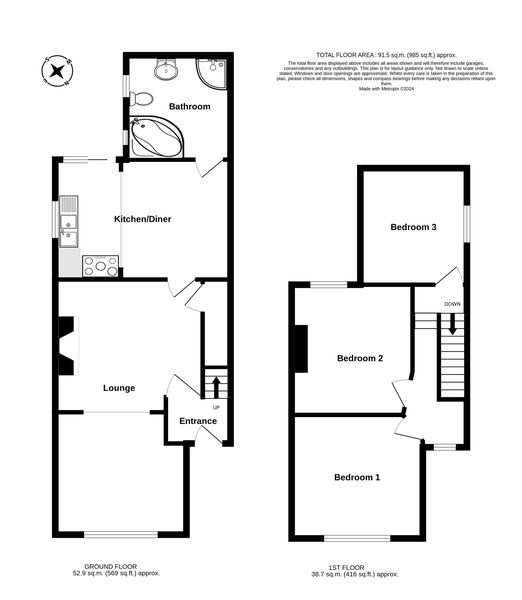Detached house for sale in St Richards Road, Deal, Kent CT14
* Calls to this number will be recorded for quality, compliance and training purposes.
Property features
- 3 bedroom detached house
- Large lounge with working fireplace
- Kitchen/diner
- Downstairs bathroom with 4 piece suite
- On street parking to front and rear
- Close to local shops and schools
- Rear garden with large shed
Property description
This 3 bedroom detached house is a true gem waiting to be discovered. The moment you step inside, you will be greeted by a large lounge adorned with solid wood flooring and a working fireplace, creating a cozy ambiance that's perfect for relaxing evenings with loved ones.
The kitchen/diner is a spacious area to gather and enjoy meals together. Downstairs, you'll find a 4-piece bathroom suite, adding a touch of elegance to your daily routine. Each of the three double bedrooms offers ample space and comfort, making them ideal retreats for rest and relaxation.
Step outside to the sunny rear garden, a tranquil sanctuary where you can bask in the sunshine and unwind in the fresh air. The large shed provides convenient storage for all your outdoor equipment and tools. With plenty of on-street parking both to the front and rear of the property, guests will always find a space to park with ease.
As if that wasn't enough, the main bedroom offers a partial sea view, adding a touch of serenity to your everyday life. But the surprises don't end there, the property also boasts the potential for a loft conversion, already boarded out with electrics and flooring, providing endless possibilities for expanding your living space.
Located close to local shops, schools and doctors surgery you will have everything you need on your doorstep.
Ground Floor
Entrance Hall
Lounge
23' 3'' x 13' 1'' (7.1m x 4m)
Kitchen/Diner
15' 4'' x 10' 5'' (4.7m x 3.2m)
Bathroom
First Floor
Bedroom 1
10' 9'' x 11' 5'' (3.3m x 3.5m)
Bedroom 2
10' 5'' x 11' 9'' (3.2m x 3.6m)
Bedroom 3
10' 2'' x 9' 6'' (3.1m x 2.9m)
Exterior
Front and Rear Gardens
Property info
For more information about this property, please contact
Wilson Real Estate, CT14 on +44 1304 249275 * (local rate)
Disclaimer
Property descriptions and related information displayed on this page, with the exclusion of Running Costs data, are marketing materials provided by Wilson Real Estate, and do not constitute property particulars. Please contact Wilson Real Estate for full details and further information. The Running Costs data displayed on this page are provided by PrimeLocation to give an indication of potential running costs based on various data sources. PrimeLocation does not warrant or accept any responsibility for the accuracy or completeness of the property descriptions, related information or Running Costs data provided here.




























.png)
