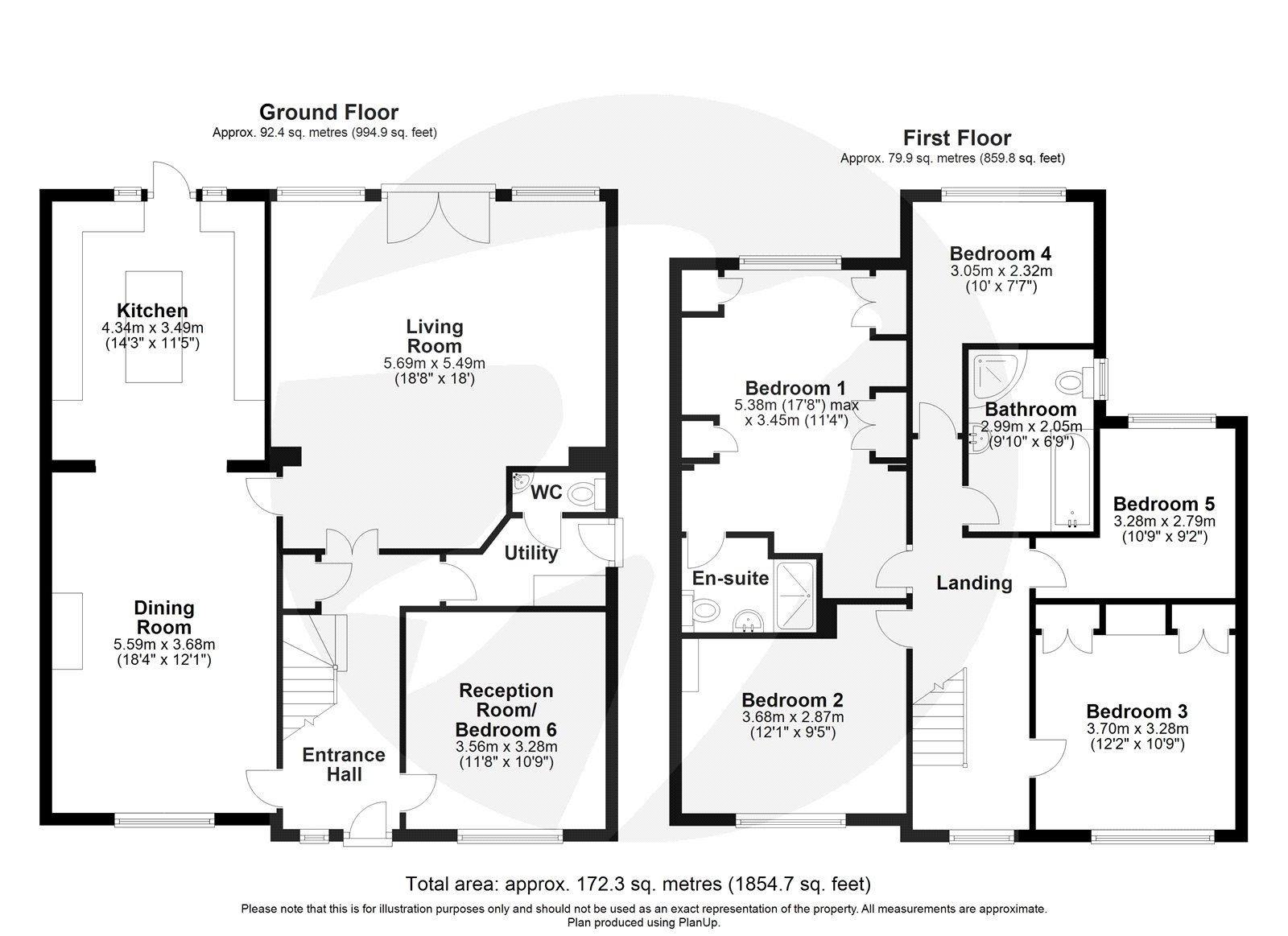Detached house for sale in Baldwyns Park, Bexley, Kent DA5
* Calls to this number will be recorded for quality, compliance and training purposes.
Property features
- 5/6 Bedrooms
- High ceilings, and many original details
- 3 Reception rooms
- Large square shaped lounge
- Secluded 200ft rear garden
- Generous sized kitchen
- Ample off road parking and detached garage
Property description
Introducing a spacious and inviting 5-6 bedroom detached family home boasting a remarkable 200ft secluded rear garden and three versatile reception rooms, perfect for accommodating various lifestyles and needs. This impressive residence presents an opportunity for family-oriented buyers seeking both comfort and ample space. Located in close proximity to sought-after schools and the serene Joydens Wood woodland, this property offers not just a home, but a lifestyle tailored to harmonize with nature and the community.
Key terms
Bexley Village is the heart of the local community and the pretty High Street has resisted turning into another cloned shopping destination. You’ll find independent stores, family-run businesses, pubs, restaurants and the mainline train station. Bexley is also home to two of the borough’s grammars and some respected primary schools for families. Hall Place is Bexley Village's most notable attraction. This Grade 1 listed Tudor mansion hosts regular events, and has its own café and neighbouring restaurant.
Entrance Hall
Double glazed, frosted window and door to front. Coved ceiling. Picture rails. Stairs to 1st floor. Under stairs cupboard. Radiator. Dado rail. Wood laminate flooring.
Ground Floor WC
Corner sink with local tiling. Extractor fan. Low-level WC. LTV flooring.
Utility Room
Double glazed door to side. Wall mounted combination boiler. Base unit with plumbing for washing machine under. Integrated Freezer. Radiator. LTV flooring.
Lounge
Double glazed double doors and windows to rear. Coved ceiling. Radiators.
Dining Room
Double glazed window to front. Open plan to kitchen. Coved ceiling. Picture rails. Radiator. Wood laminate flooring.
Kitchen
Double glazed windows to rear. Double glazed door to rear. Range of shaker style wall and base units. Locally tiled Travertine walls. Space for American sized fridge freezer. Integrated electric oven and grill. Stainless steel sink. Drainer with chrome Swann neck mixer tap. Plumbed for dishwasher. Centre Island with a 5 ring gas hob and extractor cooker hood over. Karndean flooring.
Reception/ Bed 6
Double glazed window to front. Coved ceiling. Picture Rails Radiator. Wood laminate flooring.
Landing
Double glazed window to front. Coved ceiling. Dado rail. Access to loft.
Bedroom 1
Double glazed window to rear. Built-in wardrobes. Dresser. Overhead storage cabinet. Two further wardrobes either side of bed with further built-in bedsides. Radiator. Coved ceiling.
En-Suite
Double glazed frosted window to side. Fully tiled walls and floor. Shower cubicle with mains fed detachable handheld shower. Chrome heated towel rail. Wash hand basin. Shaver point. Low-level WC.
Bedroom 2
Double glazed window with secondary glazing to front. Coved ceiling. Picture rails. Radiator. Original focal point fireplace.
Bedroom 3
Double glazed window to front. Coved ceiling. Picture rails. Original focal point fireplace. Built-in wardrobes. Radiator.
Bedroom 4
Double glazed window to rear. Coved ceiling. Radiator.
Bedroom 5
Double glazed window to rear. Radiator.
Bathroom
Double glazed frosted window to side. Fully tiled walls. Shower cubicle with Electric detachable handheld shower. Low-level WC. Vanity sink unit with chrome mixer tap. Panel bath with chrome mixer tap and shower attachment. Radiator. Vinyl flooring.
Front
Block paved to provide ample off road parking. Secure side access to provide further parking and access to a detached garage.
Garage
Access to the right hand side of the property behind secure side gates. Open outdoors. Power and light.
Rear Garden (200' 0" x 48' 0" (60.96m x 14.63m))
200ft x 49ft. Large porcelain tiled patio. Feature railway sleepers complimented by a variety of shrubs in flowerbeds. Further raised Porcelain Tiled patio. Outside tap. Security lighting. Mainly laid to lawn.
Property info
For more information about this property, please contact
Robinson Jackson - Bexley, DA5 on +44 1322 584302 * (local rate)
Disclaimer
Property descriptions and related information displayed on this page, with the exclusion of Running Costs data, are marketing materials provided by Robinson Jackson - Bexley, and do not constitute property particulars. Please contact Robinson Jackson - Bexley for full details and further information. The Running Costs data displayed on this page are provided by PrimeLocation to give an indication of potential running costs based on various data sources. PrimeLocation does not warrant or accept any responsibility for the accuracy or completeness of the property descriptions, related information or Running Costs data provided here.



































.png)

