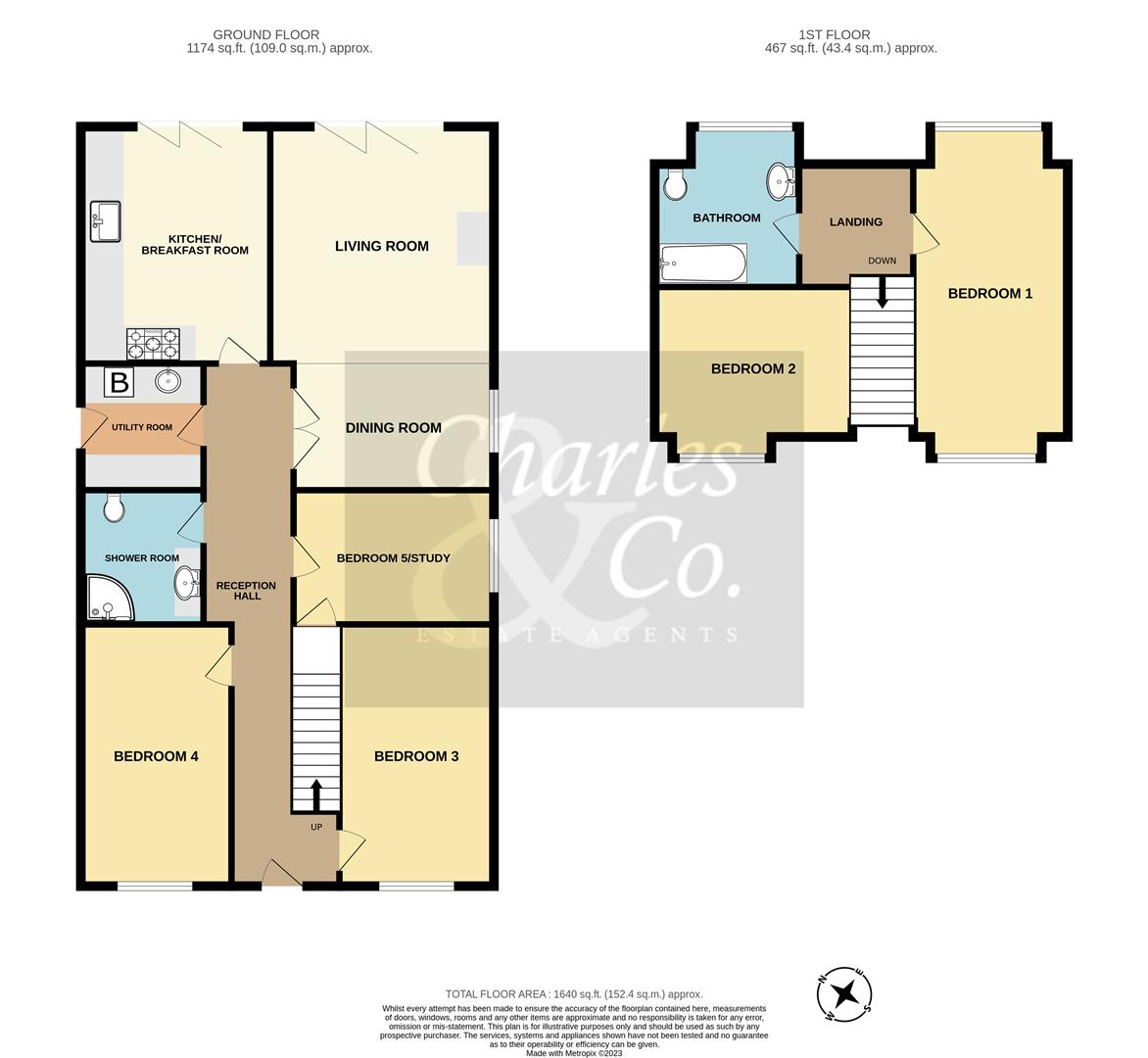Detached house for sale in Sea Road, Winchelsea Beach, Winchelsea TN36
* Calls to this number will be recorded for quality, compliance and training purposes.
Property features
- Detached Family House
- Five Bedrooms
- 21'9 x 13'8 max Living Room/Diner
- 14'6 x 11'7 Kitchen/Breakfast Room
- Two Bathrooms
- Utility Room
- 20'8 max x 9'3 Bedroom One
- Ample Parking & Garage
- Stunning Views
- Backs onto the River Brede
Property description
An absolutely stunning five bedroom detached family house, situated within this favoured winchelsea beach location backing directly onto the river brede as well as being close to the beach, local countryside walks, local amenities and bus services to the historic town of rye.
The house is beautifully presented throughout providing versatile living accommodation over two floors to include a 21'9 x 13'8 max living room/diner, a 14'6 x 11'7 kitchen/breakfast room (both with Bi-fold doors leading to and overlooking the rear gardens with countryside views beyond). There is also a separate utility room and three double bedrooms to the ground floor (bedroom five could be used as a study) and there is a downstairs shower room/w.c. To the first floor there is an impressive 20'8 max x 9'3 main bedroom which is dual aspect enjoying views to the front & outstanding views over the rear gardens, the River Brede and the countryside beyond. There is also a family bathroom/w.c (also with views) and a 12'0 x 10'6 max second bedroom. Outside, there is a block paved driveway to the front providing off road parking for several vehicles. The 22'0 x 9'7 garage has a personal door to the rear gardens which are a particular feature and extend to approximately 100 ft with patio areas and a small mooring that backs onto the River Brede.
Further benefits include gas fired central heating, upvc double glazing, exposed wooden flooring and the property is to be sold chain free. There is also solar paneling which generates approximately £800-£900 per annum. Viewing is considered essential with sole agent, Charles & Co. And strictly by appointment.
Entrance Hallway (9.75m (32'0))
Exposed wooden flooring, cloaks area, staircase rising to first floor with built in understairs storage cupboard.
Living Room/Diner (6.63m x 4.17m max (21'9 x 13'8 max))
Living Room area with exposed wooden flooring and Bi-fold doors leading to and overlooking the rear gardens with open countryside views beyond. Dining area with window to side.
Kitchen/Breakfast Room (4.42m x 3.53m (14'6 x 11'7))
Fitted with a range of bespoke wall, base & drawer units with Beech worksurfaces extending to two sides with inset Butler sink, space for fridge/freezer & Range cooker and Bi-fold doors to the rear gardens with open countryside views beyond.
Utility Room (2.51m x 2.18m (8'3 x 7'2))
Fitted storage cupboards extending to one side with worksurface extending to the other, circular sink unit with matching drainer, space & plumbing for washing machine, further space for appliances, wall mounted boiler and door to side access.
Bedroom Three (4.83m x 2.92m (15'10 x 9'7))
Window to front.
Bedroom Four (4.83m x 2.82m (15'10 x 9'3))
Window to front.
Bedroom Five/Study (3.71m x 2.54m (12'2 x 8'4))
Built in storage cupboard and window to side.
Downstairs Shower Room/W.C (2.51m x 2.44m (8'3 x 8'0))
Suite comprising corner shower cubicle with sliding doors, vanity unit to one side, incorporating wash basin with storage under and w.c.
First Floor Landing (2.29m x 1.93m (7'6 x 6'4))
With desk area.
Bedroom One (6.30m max x 2.82m (20'8 max x 9'3))
Being dual aspect with Dorner windows to front and rear enjoying extensive views over the rear garden, River Brede and the countryside beyond.
Bedroom Two (3.66m x 3.20m max (12'0 x 10'6 max))
Window to front.
Family Bathroom/W.C (2.97m x 2.74m max (9'9 x 9'0 max))
Being L-shaped with a contemporary suite comprising a panelled bath with wall mounted shower attachment and shower screen to side, attractive vanity unit to one side with inset wash basin and storage under, w.c, built in cupboard to eaves, ceramic tiled floor and window to rear enjoying extensive views over the rear garden, River Brede and the countryside beyond.
Outside
Driveway
With block paved driveway providing off road parking for several vehicles leading to
Garage (6.71m x 2.92m (22'0 x 9'7))
With double doors, power and light, controls for solar heating and personal door to rear leading to
Side Courtyard (7.62m x 3.35m (25'0 x 11'0))
Rear Garden (30.48m ft approx (100 ft approx))
With a raised patio leading to the main area of garden which is laid to lawn and enjoys an open aspect backing directly on to the River Brede with views over countryside and farmland beyond. There is also a timber garden shed and a garden workshop/store (12 x 8) as well as a further patio area and at the foot of the garden there is small mooring which adjoins the River Brede.
Property info
For more information about this property, please contact
Charles & Co, TN40 on +44 1424 317902 * (local rate)
Disclaimer
Property descriptions and related information displayed on this page, with the exclusion of Running Costs data, are marketing materials provided by Charles & Co, and do not constitute property particulars. Please contact Charles & Co for full details and further information. The Running Costs data displayed on this page are provided by PrimeLocation to give an indication of potential running costs based on various data sources. PrimeLocation does not warrant or accept any responsibility for the accuracy or completeness of the property descriptions, related information or Running Costs data provided here.







































.png)
