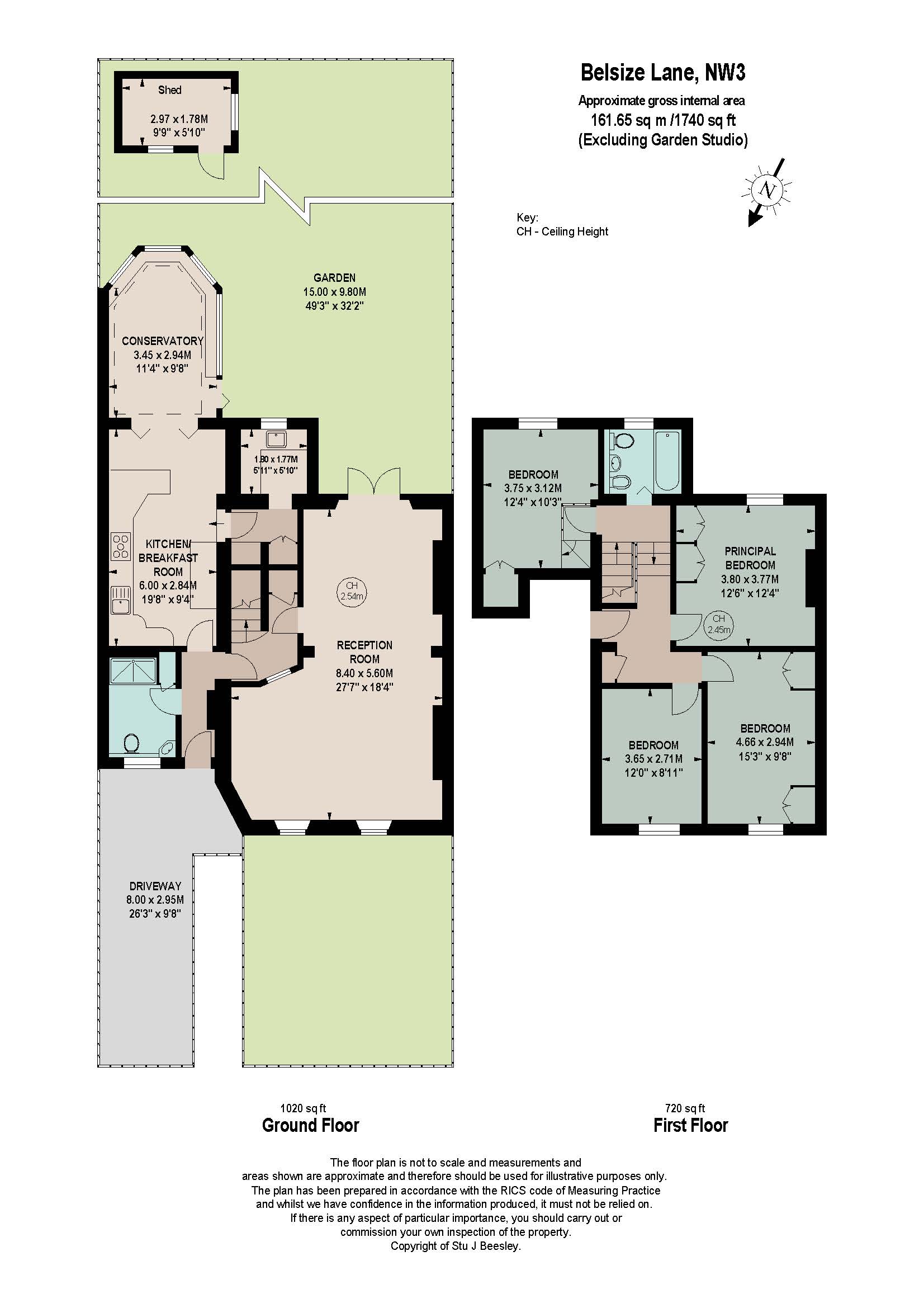Duplex for sale in Belsize Lane, Belsize Park NW3, London,
* Calls to this number will be recorded for quality, compliance and training purposes.
Property description
This outstanding home is entered via a private entrance on the garden level, and comprises a spacious kitchen/breakfast room, with folding glass doors leading to a generous conservatory / dining room with patio doors and views of the garden, a 27ft double aspect reception that leads to the garden which has a stone terrace, creating the perfect spot to entertain in summer, utility room, shower room, and hallway with storage for coats and shoes.
The raised ground floor comprises, four bright double bedrooms, all with large sash windows overlooking the garden or Belsize Lane (the fourth bedroom is currently being used as a study), a family bathroom, storage cupboard and separate entrance leading to the main entrance hall of the building.
Belsize Lane is centrally located for easy access into Belsize Village, Swiss Cottage (Jubilee Line 0.4miles), Belsize Park (Northern Line 0.6miles), Finchley Road (0.3m Jubilee and Metropolitan), Hampstead (northern line 0.8 miles), and offering a wide range of shops, boutiques, cafes and restaurants and transport links, together with the wide-open spaces of Hampstead Heath with winding footpaths and outdoor swimming ponds.
Accommodation & amenities
• entrance hallway • reception room • kitchen/breakfast room • conservatory/dining room • principal bedroom • three further double bedrooms • • hallway storage • bathroom • shower room • utility room • off street parking • private rear garden • residents parking ca-b • EER – 72C •
Property info
For more information about this property, please contact
Marcus Parfitt, NW3 on +44 20 3463 6983 * (local rate)
Disclaimer
Property descriptions and related information displayed on this page, with the exclusion of Running Costs data, are marketing materials provided by Marcus Parfitt, and do not constitute property particulars. Please contact Marcus Parfitt for full details and further information. The Running Costs data displayed on this page are provided by PrimeLocation to give an indication of potential running costs based on various data sources. PrimeLocation does not warrant or accept any responsibility for the accuracy or completeness of the property descriptions, related information or Running Costs data provided here.





























.gif)