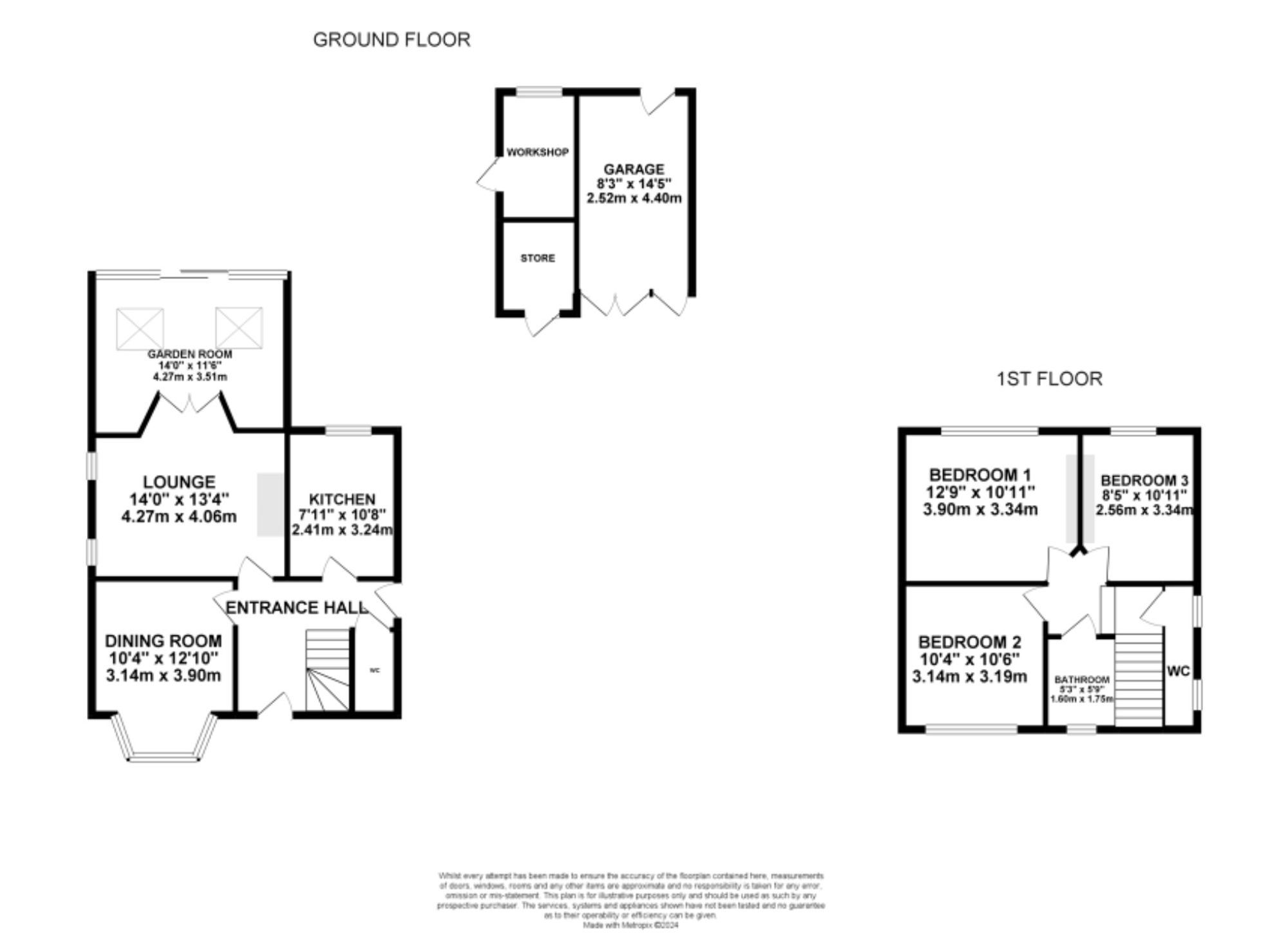Detached house for sale in Sandon Road, Longton, Stoke-On-Trent ST3
* Calls to this number will be recorded for quality, compliance and training purposes.
Property features
- Recently refurbished to a high standard and ready for you to just move straight in!
- Immaculately presented three bedroom detached family home situated in the perfect spot in Meir Heath.
- Enjoy stunning views to the rear, a beautiful landscaped garden along with ample parking to the front, complete with garage, workshop and store.
- Modern fitted kitchen boasting all high spec appliances including dishwasher, double oven, induction hob, washer and fridge/freezer
- Two excellent reception rooms along with a gorgeous garden room with sliding doors and Velux windows! Great for entertaining guests.
Property description
Do you believe in fate? No, well let us change that! Here at jdp we believe that it is ultimate fate when you’re just about to give up with your property search and then your dream home happens to fall into your lap! This is one of those homes! Don’t waste another second as you won’t want to miss this. Recently renovated to a very high standard, this three bedroom detached family home is now ready and waiting for it’s new owners to enjoy. You won’t need to lift a finger as every detail has been meticulously taken care of. Located in the perfect spot in Meir Heath, set back from the road with ample parking and easy access to commuter links with plenty of handy amenities close by too. The property begins with a welcoming entrance hall to the front. There are two reception rooms, a lovely dining room with walk-in bay window along with a comfortable lounge to the rear with doors opening up into the garden room. The garden room has sliding doors, offers great views and is complete with two Velux windows meaning light pours in all year round. Onto the kitchen, where you certainly wont be disappointed, there are integrated appliances including hidden waste bins, fridge/freezer, dishwasher, Neff hide and slide double oven with grill, induction hob, washer and even space for a tumble dryer. There is also an opportunity for buyers to reconfigure and create an open plan kitchen/dining/living space (subject to necessary building regs and planning permission). The ground floor is complete with usb sockets throughout as well as a must have W/C nicely tucked away under the stairs. Now head upstairs, where there are three great sized bedrooms including a generous master bedroom boasting views out over the garden. After a long day sit back and relax with remote controlled mood lighting in the sleek and stylish bathroom with rainfall shower over the bath, then there is a separate toilet across the landing. Externally, the property sits on a great plot, there is a gravelled drive to the front that will easily accommodate several vehicles and a garage and workshop to cater for all of your storage needs too. At the rear is a generous garden, mainly laid to lawn with mature plants and shrubs along with an elevated decked seating space at the top where you can enjoy sitting out in the summer months. There is power and lighting to the front and rear as well as a summerhouse and space for a shed. Location is perfect having easy access to commuter links, walking distance to Grindley Park and with all the handy amenities you will need including Post Office, General stores and pubs/restaurants. This wonderful family home could be the missing piece to your property search puzzle, so contact our Stone office to arrange your viewing today!
EPC Rating: D
Property info
For more information about this property, please contact
James Du Pavey, ST15 on +44 1785 719255 * (local rate)
Disclaimer
Property descriptions and related information displayed on this page, with the exclusion of Running Costs data, are marketing materials provided by James Du Pavey, and do not constitute property particulars. Please contact James Du Pavey for full details and further information. The Running Costs data displayed on this page are provided by PrimeLocation to give an indication of potential running costs based on various data sources. PrimeLocation does not warrant or accept any responsibility for the accuracy or completeness of the property descriptions, related information or Running Costs data provided here.






































.png)

