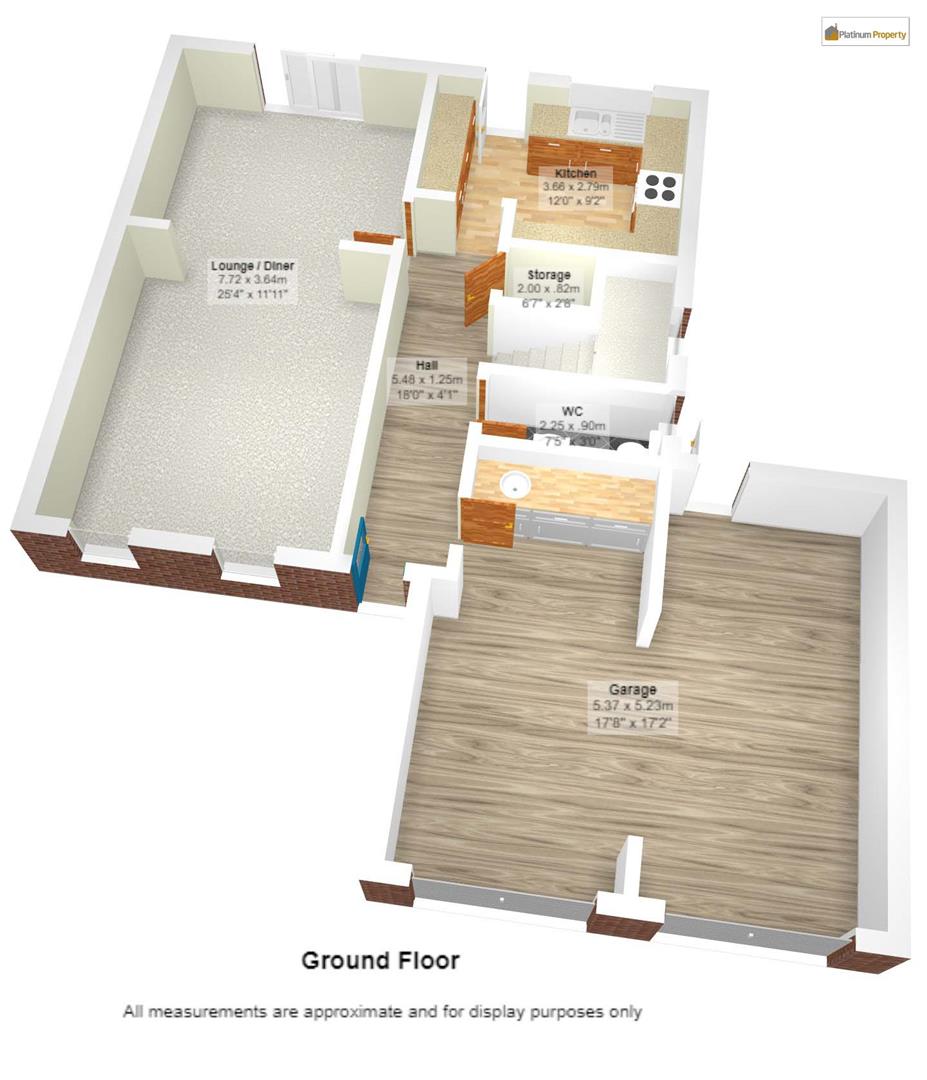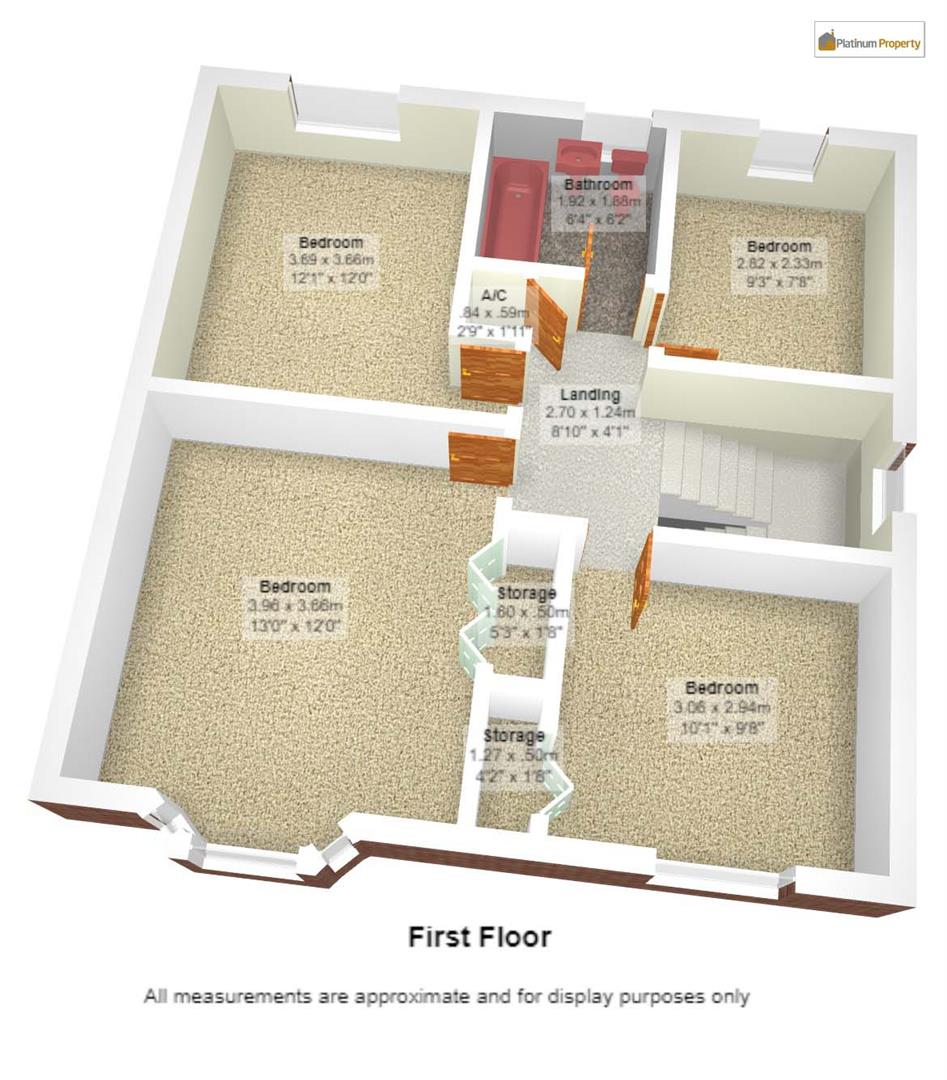Detached house for sale in Glaisher Drive, Meir Park ST3
* Calls to this number will be recorded for quality, compliance and training purposes.
Property features
- Detached house
- Immaculately presented throughout
- Sought after meir park location
- Open plan lounge/diner
- Kitchen with integrated appliances
- Utility area & ground floor WC
- Four good sized bedrooms
- Double garage
- Enclosed rear garden
- Gas central heating
Property description
**meir park location**immaculately presented throughout**gas central heating** This detached house comprises of entrance hall, WC, open plan lounge/diner with newly fitted Fireplace, with inset modern chrome gas fire with pebble fuel bed, & sliding patio doors giving access to the property exterior, kitchen with a comprehensive range of fitted, wall, base & drawer units & integrated appliances, included eye level double oven, WC with white suite & high gloss vanity unit, First floor accommodation comprises of four good sized bedrooms with two benefitting from recessed wardrobes, Bathroom. Externally to the front of the property is a lawn, lighting, established plants & shrubs & concrete driveway, providing parking for multiple vehicles which gives access to the double garage, benefitting from electric roller doors, power & lighting, at the back of the Garage is a useful utility area with fitted wall, base & drawer units & sink, plumbing for washing machine. A full height pedestrian gate gives access to the rear garden with lawn, slab paved patio area, established plants & shrubs, water tap, lighting. Meir Park has its own Doctors Surgery, Convenience Store, Pub Restaurant, Children's Nursery, Chip Shop, with B & Q & Supermarkets within close proximity. Commuter links & highly regarded schools are within easy reach. **must be viewed**
Entrance Hall (5.48m(max) x 1.25m(max) (17'11"(max) x 4'1"(max)))
Open Plan Lounge/Diner (7.72m(max) x 3.64m(max) (25'3"(max) x 11'11"(max)))
Kitchen (3.66m(max) x 2.79m(max) (12'0"(max) x 9'1"(max)))
Wc (2.25m(max) x 0.90m(max) (7'4"(max) x 2'11"(max)))
First Floor Accommodation
Stairs & Landing (2.70m(max) x 1.24m(max) (8'10"(max) x 4'0"(max)))
Bedroom One (3.96m(max) x 3.66m(max) (12'11"(max) x 12'0"(max)))
Bedroom Two (3.69m(max) x 3.66m(max) (12'1"(max) x 12'0"(max)))
Bedroom Three (3.06m(max) x 2.94m(max) (10'0"(max) x 9'7"(max)))
Bedroom Four (2.82m(max) x 2.33m(max) (9'3"(max) x 7'7"(max)))
Bathroom (1.92m(max) x 1.88m(max) (6'3"(max) x 6'2"(max)))
Exterior
Property info
22 Glaisher Drive, Meir Park (Ground Floor).Jpg View original

22 Glaisher Drive, Meir Park (First Floor).Jpg View original

For more information about this property, please contact
Platinum Property, ST3 on +44 1782 966895 * (local rate)
Disclaimer
Property descriptions and related information displayed on this page, with the exclusion of Running Costs data, are marketing materials provided by Platinum Property, and do not constitute property particulars. Please contact Platinum Property for full details and further information. The Running Costs data displayed on this page are provided by PrimeLocation to give an indication of potential running costs based on various data sources. PrimeLocation does not warrant or accept any responsibility for the accuracy or completeness of the property descriptions, related information or Running Costs data provided here.


































.png)
