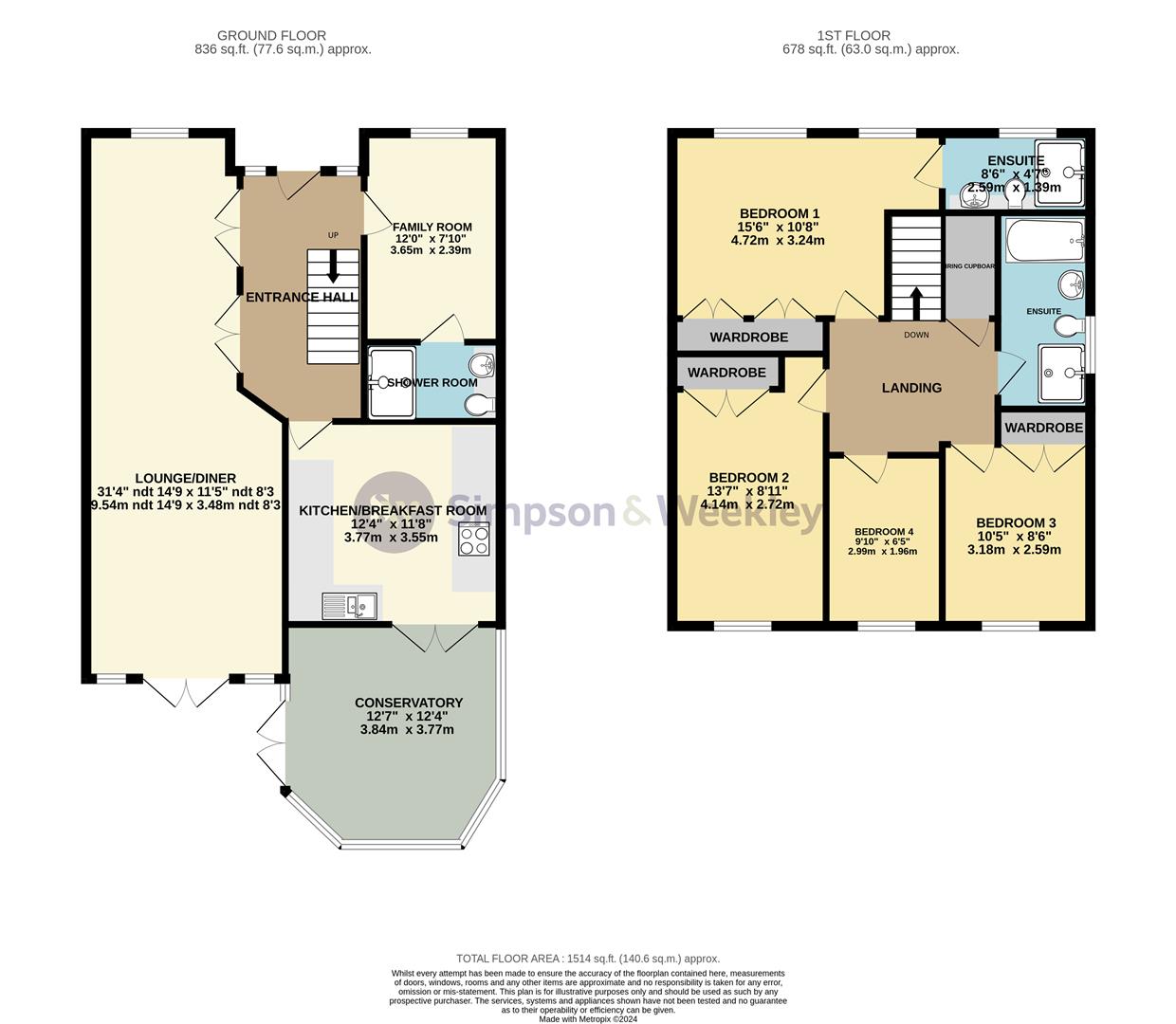Detached house for sale in The Wroe, Higham Ferrers, Rushden NN10
* Calls to this number will be recorded for quality, compliance and training purposes.
Property features
- Stunning 4 Bedroom Detached Home
- Garage Conversion
- Re-designed Lounge/Dining Room
- Refitted Kitchen/Breakfast Room
- Heated Glass Roof Conservatory
- Three Refitted Bath/Shower Rooms
- Resin Bound Driveway
- EPC Rating C, Council Tax Band E
Property description
"Re-designed and modernised to impress" set on a popular development in the market town of Higham Ferrers is this immaculately presented, four bedroom detached family home. The property has undergone a list of changes, alterations and improvements over recent years resulting in a property that really does offer something more than your every day estate house. After walking up the resin bound driveway softened by it's bordering plants and shrubbery, this spacious family home is entered via a light and airy hallway with wood flooring that carries through two sets of double doors to a 32' lounge/dining room. There is a refitted kitchen/breakfast room with French doors that open back on themselves to create an open plan feeling to a self cleaning glass roofed and heated conservatory and the former garage is now a wooden floored office/family room with a modern adjoining shower room. To the first floor there are four bedrooms with a refitted en-suite shower room to the master bedroom and a refitted family bathroom. Externally there is an enclosed and exceptionally well maintained garden mainly laid to lawn with a paved patio and plant and shrub borders. The improvements don't stop there, during the last six years there have been solar panels installed, a replacement condensing boiler fitted and the house has undergone a full redecoration programme. A beautiful home in a convenient and popular location. EPC Rating C, Council Tax Band E
Entrance Hall
Lounge/Diner (3.48m ndt 2.51m x 9.55m ndt 4.50m (11'5" ndt 8'2")
Kitchen/Breakfast Room (3.76 x 3.57 (12'4" x 11'8"))
Conservatory (3.76 x 3.84 (12'4" x 12'7"))
Family Room (2.4 x 3.67 (7'10" x 12'0"))
Shower Room
Landing
Bedroom 1 (4.73 x 3.27 (15'6" x 10'8"))
En-Suite (2.6 x 1.4 (8'6" x 4'7"))
Bedroom 2 (2.72 x 4.15 (8'11" x 13'7"))
Bedroom 3 (2.6 x 3.2 (8'6" x 10'5"))
Bedroom 4 (1.98 x 3.02 (6'5" x 9'10"))
Bathroom
Property info
For more information about this property, please contact
Simpson & Weekley, NN10 on +44 1933 329434 * (local rate)
Disclaimer
Property descriptions and related information displayed on this page, with the exclusion of Running Costs data, are marketing materials provided by Simpson & Weekley, and do not constitute property particulars. Please contact Simpson & Weekley for full details and further information. The Running Costs data displayed on this page are provided by PrimeLocation to give an indication of potential running costs based on various data sources. PrimeLocation does not warrant or accept any responsibility for the accuracy or completeness of the property descriptions, related information or Running Costs data provided here.







































.png)

