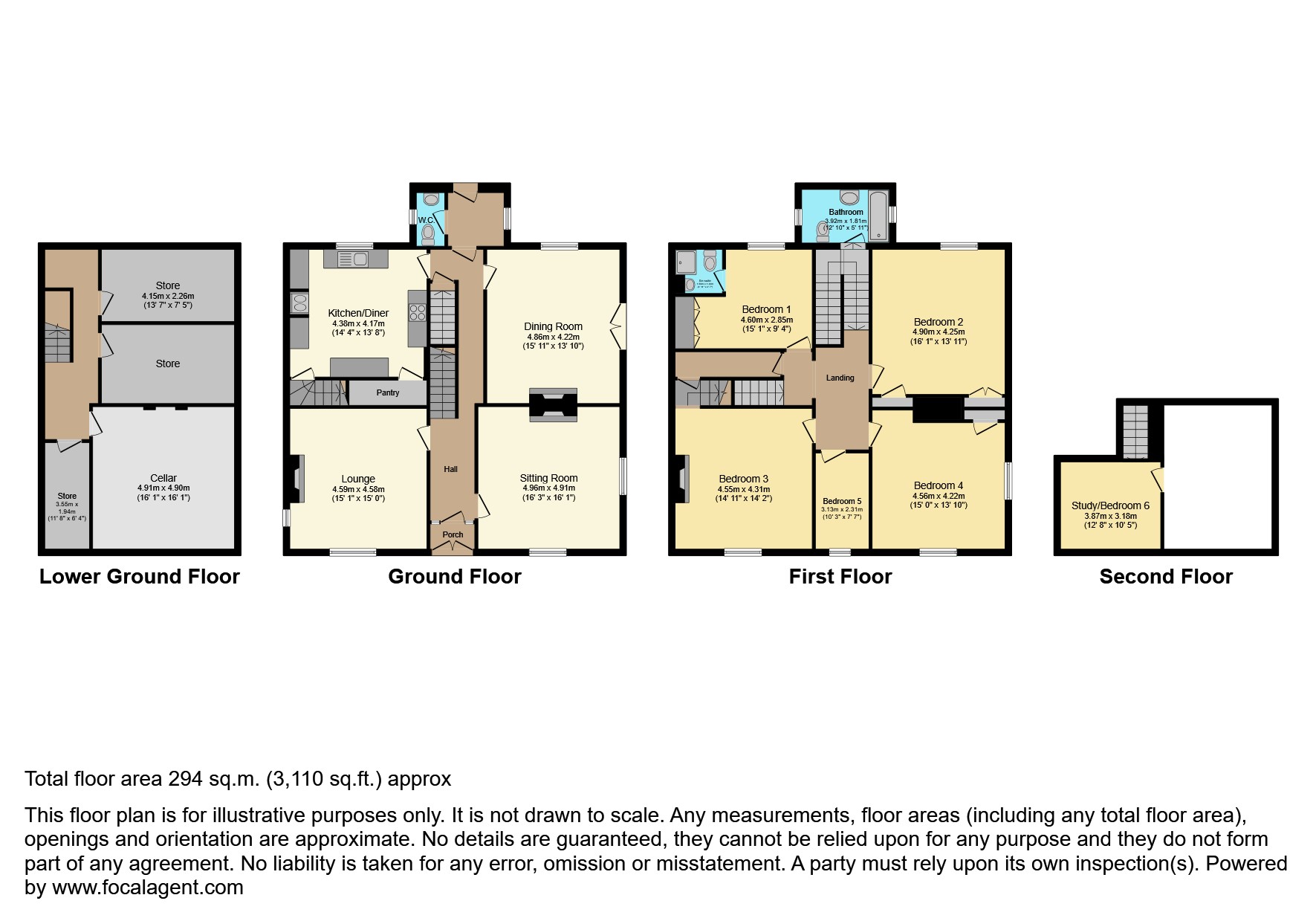Link-detached house for sale in Moorside Road, Eccleshill Village BD2
* Calls to this number will be recorded for quality, compliance and training purposes.
Property features
- Grade 2 victorian mill-owner’s villa
- 6 bedrooms (5 doubles)
- Period features
- Luxury fixtures and fittings
- 3 large reception rooms renovated kitchen/diner
- 3 good sized cellars
- Landscaped garden with feature pond
- Summer house
- 31ft grand reception hall
- Over 3100 sq feet.
Property description
Nestled within the charming confines of old Eccleshill village, this remarkable Grade 2 listed home stands as a testament to historical, elegance, and modern convenience. Originally constructed as the mill owner’s residence, ‘Stone Hall’ exudes a sense of grandeur and significance, offering a rare opportunity to own a piece of Bradford's rich heritage. Positioned within Eccleshill's proposed conservation area, it is poised to become part of Bradford's esteemed list of protected landmarks, enhancing its desirability.
Enjoying a quiet, elevated yet convenient location, owners and residents benefit from proximity to Eccleshill Village amenities, including shops, gp, Pharmacy, good schools, local attractions and excellent transport links, all within easy reach. The property boasts expansive, true south-facing private gardens, meticulously landscaped to create a serene retreat for relaxation and outdoor entertaining. Features include a summer house with power and a picturesque pond with a fountain, as well as two large patios with feature balustrades. The property is also mere yards away from Eccleshill’s beautiful recreation ground.
Throughout the property, across four floors, period features abound, showcasing the craftsmanship and charm of yesteryears while seamlessly integrating modern amenities for contemporary living. The ground and 1st-floor house is the majority of living accommodations with 11 ft ceilings throughout and original Victorian coving.
Ground Floor
The ground floor features:
Vestibule / Boot room with WC (fully tiled)
31ft Grand Entrance Hallway, with original staircase and feature archway and coving, from which all accommodation is accessed.
A fully remodelled dining kitchen (recently fitted) complete with luxury finishes, including oak parquet floor, solid ash units, oak worktops, modern integrated appliances and flexible lighting options for different mood settings. Boasting a delightful blend of elegance and functionality, it is perfect for culinary enthusiasts with a double electric oven, induction hob and an aga.
A large formal dining room, with a feature fireplace and original coving and ceiling, rose, oak parquet flooring, double aspect windows (working Victorian shutters).
Two large lounges, each with a feature fireplace (one open), double aspect windows working Victorian shutters and original coving. Both benefit from views into the garden.
Second Floor
Ascendinging the stairs, there is a mezzanine, off of which is the house bathroom comprising; dual aspect and fully tiled with shower over bath.
The main landing gives access to four large double bedrooms, three with built-in wardrobes one with en-suite, and a good-sized single room. A further landing leads to stairs to the 6th bedroom; a small double currently used as a quiet office with a Velux window. An additional staircase (originally for servants) leads back down to the kitchen.
Early viewings are advised to appreciate the size and potential of Stone Hall.
Outside
With off-street parking available and space for several cars, residents enjoy convenient access, complementing the ease of modern living.
Property Ownership Information
Tenure
Freehold
Council Tax Band
E
Disclaimer For Virtual Viewings
Some or all information pertaining to this property may have been provided solely by the vendor, and although we always make every effort to verify the information provided to us, we strongly advise you to make further enquiries before continuing.
If you book a viewing or make an offer on a property that has had its valuation conducted virtually, you are doing so under the knowledge that this information may have been provided solely by the vendor, and that we may not have been able to access the premises to confirm the information or test any equipment. We therefore strongly advise you to make further enquiries before completing your purchase of the property to ensure you are happy with all the information provided.
Property info
For more information about this property, please contact
Purplebricks, Head Office, B90 on +44 24 7511 8874 * (local rate)
Disclaimer
Property descriptions and related information displayed on this page, with the exclusion of Running Costs data, are marketing materials provided by Purplebricks, Head Office, and do not constitute property particulars. Please contact Purplebricks, Head Office for full details and further information. The Running Costs data displayed on this page are provided by PrimeLocation to give an indication of potential running costs based on various data sources. PrimeLocation does not warrant or accept any responsibility for the accuracy or completeness of the property descriptions, related information or Running Costs data provided here.





















































.png)


