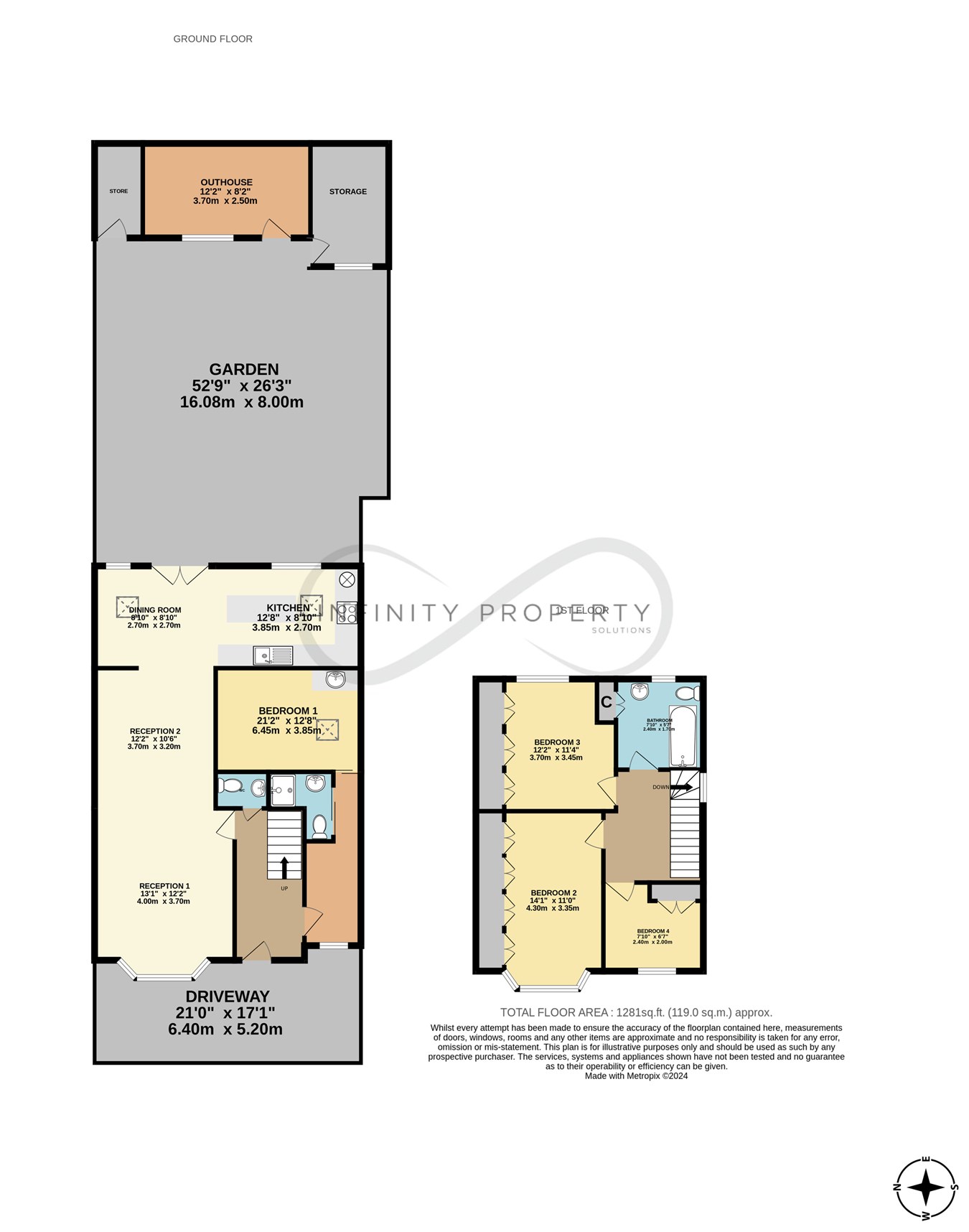Semi-detached house for sale in Wembley Way, Wembley HA9
* Calls to this number will be recorded for quality, compliance and training purposes.
Property features
- 4 Bed Semi-Detached House (Own Drive)
- 2 Bathrooms
- Through Lounge
- Modern Kitchen
- Parking for 1 Car
- CCTV & Security Alarm
- Outhouse Converted To Gym & Sauna
- 3 Metre rear extension Single storey
- Landscaped Garden with Pond
Property description
Inside, the carefully curated interiors blend modern elegance with cosy charm. From the sleek lines of the kitchen with its Labradorite stone countertops to the hardwood oak flooring that spans the ground floor, every detail has been meticulously chosen to create a sense of vibrancy and comfort.
The kitchen stands as the heart of the home, boasting an island with ample counter space and storage, perfect for culinary endeavours and casual dining alike. Integrated appliances, including an oven, microwave, and dishwasher, elevate the culinary experience to new heights.
The through lounge, extending gracefully into an additional living space, offers versatility for relaxation or entertainment. With its spacious layout, the ground floor bedroom can be its own wing, providing a private retreat for guests or family members. This secluded area benefits from a shower room and toilet, ensuring convenience and comfort for those who stay. Each room is adorned with wallpaper features and carefully painted walls, adding personality and depth to the space.
Upstairs, the ambiance continues with bamboo flooring underfoot, adding a touch of natural beauty to the upper level. The bathroom, complete with electric underfloor heating, invites you to unwind and rejuvenate in luxury. Each of the 3 bright and airy bedrooms boasts fitted wardrobes and stunning designs, accentuated by spacious layouts and large windows that flood the rooms with an abundance of natural light.
Outside, the private and landscaped garden beckons with its mature greenery and wooden decking, creating an outdoor oasis for relaxation and enjoyment. A tranquil pond adds to the sense of serenity, while the outhouse, transformed into a gym and sauna, offers a space for wellness and recreation.
With CCTV and a security alarm system in place, peace of mind comes standard in this remarkable abode. Parking for one car ensures convenience, while a 3 metre rear extension offers additional space for living and entertaining.
Don't miss the opportunity to make this one-of-a-kind property your own. To experience the vibrant warmth of this designer-inspired home that has been meticulously maintained and ready to welcome you, contact infinity today.
Ground Floor
Driveway
6.40m x 5.20m (21' 0" x 17' 1")
Reception 1
3.70m x 4.00m (12' 2" x 13' 1")
Reception 2
3.20m x 3.70m (10' 6" x 12' 2")
Kitchen
3.85m x 2.70m (12' 8" x 8' 10")
Dining Room
2.70m x 2.70m (8' 10" x 8' 10")
WC
1.05m x 1.20m (3' 5" x 3' 11")
Bedroom 1
3.85m x 6.45m (12' 8" x 21' 2")
En-suit To Bedroom 1
1.65m x 1.60m (5' 5" x 5' 3")
Outhouse
3.70m x 2.50m (12' 2" x 8' 2")
Storage
1.95m x 3.20m (6' 5" x 10' 6")
Store
1.05m x 2.50m (3' 5" x 8' 2")
Garden
16.08m x 8.00m (52' 9" x 26' 3")
First Floor
Bedroom 2
3.35m x 4.30m (11' 0" x 14' 1")
Bedroom 3
3.70m x 3.45m (12' 2" x 11' 4")
Bedroom 4
2.00m x 2.40m (6' 7" x 7' 10")
Bathroom
1.70m x 2.40m (5' 7" x 7' 10")
Property info
For more information about this property, please contact
Infinity Property Solutions, HA3 on +44 20 8115 1823 * (local rate)
Disclaimer
Property descriptions and related information displayed on this page, with the exclusion of Running Costs data, are marketing materials provided by Infinity Property Solutions, and do not constitute property particulars. Please contact Infinity Property Solutions for full details and further information. The Running Costs data displayed on this page are provided by PrimeLocation to give an indication of potential running costs based on various data sources. PrimeLocation does not warrant or accept any responsibility for the accuracy or completeness of the property descriptions, related information or Running Costs data provided here.













































.png)

