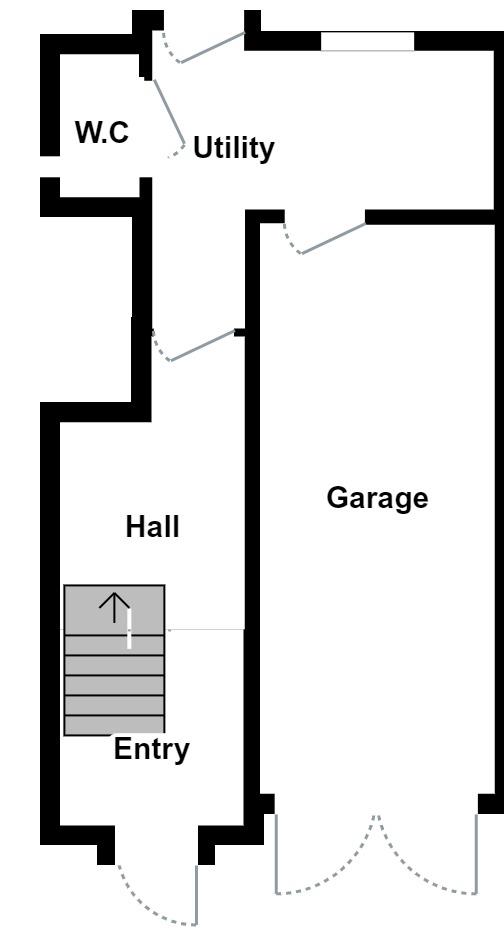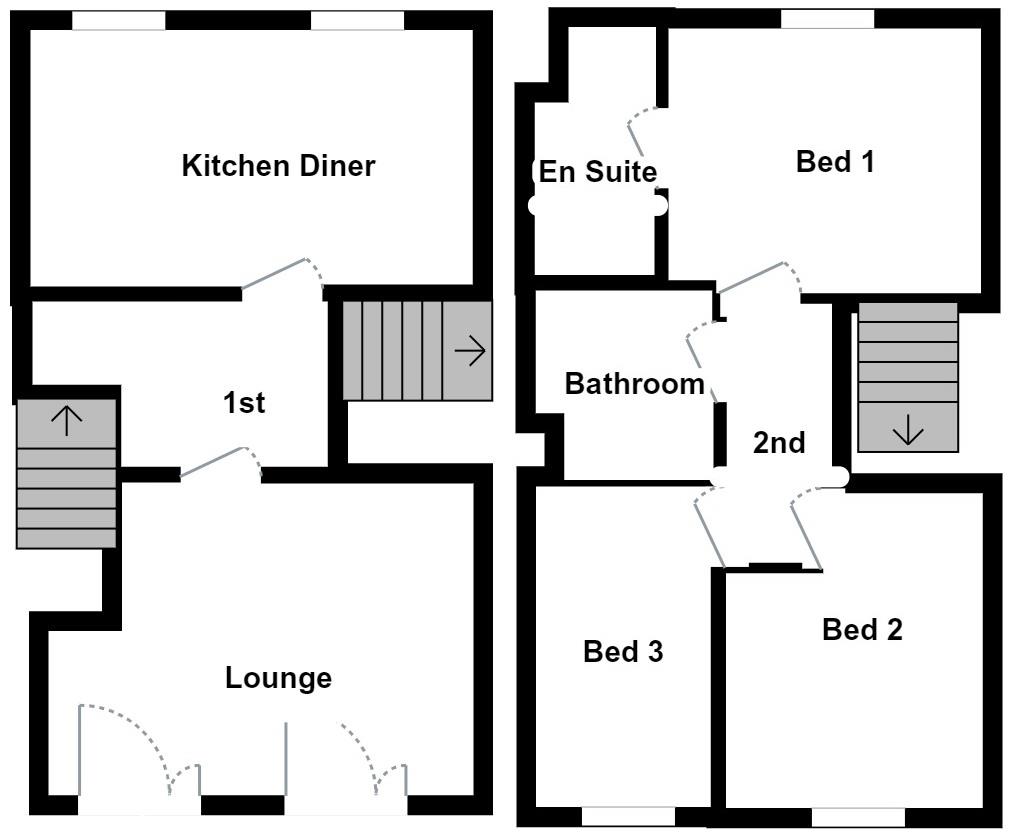Town house for sale in Paul Williams Walk, The Mill, Canton, Cardiff CF11
* Calls to this number will be recorded for quality, compliance and training purposes.
Property features
- Semi-Detached Town House
- Three Good Size Bedrooms
- Lounge With Balcony
- Open Plan Kitchen/Diner
- En-Suite & Bathroom
- Beautiful Green Outlook
- Off Street Parking & Integral Garage
- Plus Two Additional Parking Spaces
- EPC - B
Property description
The Birchwood. A stylish and immaculate, three bedroom semi detached town house with a south facing balcony overlooking a wonderful leafy outlook on this popular development in The Mill in Canton. Offering light, spacious and versatile living space as well as off street parking and a garage, this property will certainly prove to be popular.
Set over three stories with plenty of upgrades, the accommodation briefly comprises Entrance hall offering access to the large utility room at the rear, with door to an integrated garage, two large storage cupboards and a downstairs WC to the ground floor. To the first floor, there is a light and spacious living room with two sets of French doors, one with Juliet balcony and the second providing access onto a spacious south facing terrace/balcony and a contemporary open plan kitchen/diner To the second floor, there are three good size bedrooms, the primary benefiting from en-suite shower room, and a family bathroom. The property further benefits from an enclosed rear garden as well as off street parking, two additional parking spaces and a single garage.
Paul Williams Walk is perfectly tucked away on The Mill and is located within a stone's throw to the ever so popular local school of Ysgol Treganna and is perfectly placed with easy access into Canton, Pontcanna and Victoria Park which offer a great selection of shops, cafés and eateries, Be quick and book early! EPC - B
Entrance Hall
Entered via a composite front door, radiator, tiled floor, stairs to the first floor with understairs alcove, built in cupboard, door to utility.
Utility (3.96m max x 1.78m max (13' max x 5'10 max))
Double glazed window to the rear, plumbing for a washing machine, space for condensing tumble dryer, gas concealed combination boiler, stainless steel sink and drainer, radiator, tiled floor, double glazed door to the rear, courtesy door to the garage.
Cloakroom
Fitted with w.c and wash hand basin, radiator, extractor fan, tiled floor.
First Floor
Stairs rise up from the hall with wooden handrail and spindles, built in cupboard, a radiator, stairs to the second floor.
Lounge (4.95m max x 3.48m max (16'3 max x 11'5 max))
Two sets of double glazed French doors to the front one has a Juliet balcony and one a small sitting balcony, radiator, woodgrain tiled floor.
Kitchen/Diner (4.95m x 2.95m (16'3 x 9'8))
Double glazed window to the rear, a U shape kitchen with wall and base units with worktop over and plinth lights, a four ring gas hob with cooker hood above and integrated oven and grill, one and a half bowl sink and drainer, space and plumbing for a dishwasher, space for fridge/freezer, radiator, woodgrain tiled floor.
Second Floor Landing
Stairs rise up from the first floor landing with wooden handrail and spindles, access to loft space, air filtration system.
Bedroom One (2.97m x 3.48m (9'9 x 11'5))
Double glazed window to the rear, radiator, door to en suite.
En Suite (2.72m x 1.40m (8'11 x 4'7))
Fitted with a double shower quadrant with plumbed shower and glass door, w.c and wash hand basin, heated towel rail, extractor fan, tiled floor.
Bedroom Two (2.49m expanding to 3.58m max x 2.87m max (8'2 expa)
Double glazed window to the rear, radiator. An L shaped room.
Bedroom Three (3.51m x 2.01m (11'6 x 6'7))
Double glazed window to the rear, radiator.
Bathroom (2.11m x 1.78m (6'11 x 5'10))
Fitted with bath with plumbed shower over and glass screen, w.c and wash hand basin, extractor fan, heated towel rail, tiled floor.
Rear Garden
Enclosed garden, landscaped with slate chippings, patio area, raised flower boxes, light, power points and cold water tap, side gate giving access to the front.
Garage (6.45m x 2.59m does not take the door width into ac)
Integral single garage with up and over door to the front, power and light, plasterboard and painted.
Front
Driveway parking, path to front door. As well as the driveway there are two additional parking spaces.
Tenure And Addtional Information
We have been advised by the seller that the property is freehold. There is a charge of £80.40 for Riverside Park & £120.97 to Ground Solutions. EPC=B As well as the driveway there are two additional parking spaces.
Property info
Ground Floor.Jpg View original

1st Floor & 2nd Floor.Jpg View original

For more information about this property, please contact
Hern & Crabtree, CF5 on +44 29 2227 3529 * (local rate)
Disclaimer
Property descriptions and related information displayed on this page, with the exclusion of Running Costs data, are marketing materials provided by Hern & Crabtree, and do not constitute property particulars. Please contact Hern & Crabtree for full details and further information. The Running Costs data displayed on this page are provided by PrimeLocation to give an indication of potential running costs based on various data sources. PrimeLocation does not warrant or accept any responsibility for the accuracy or completeness of the property descriptions, related information or Running Costs data provided here.










































.png)

