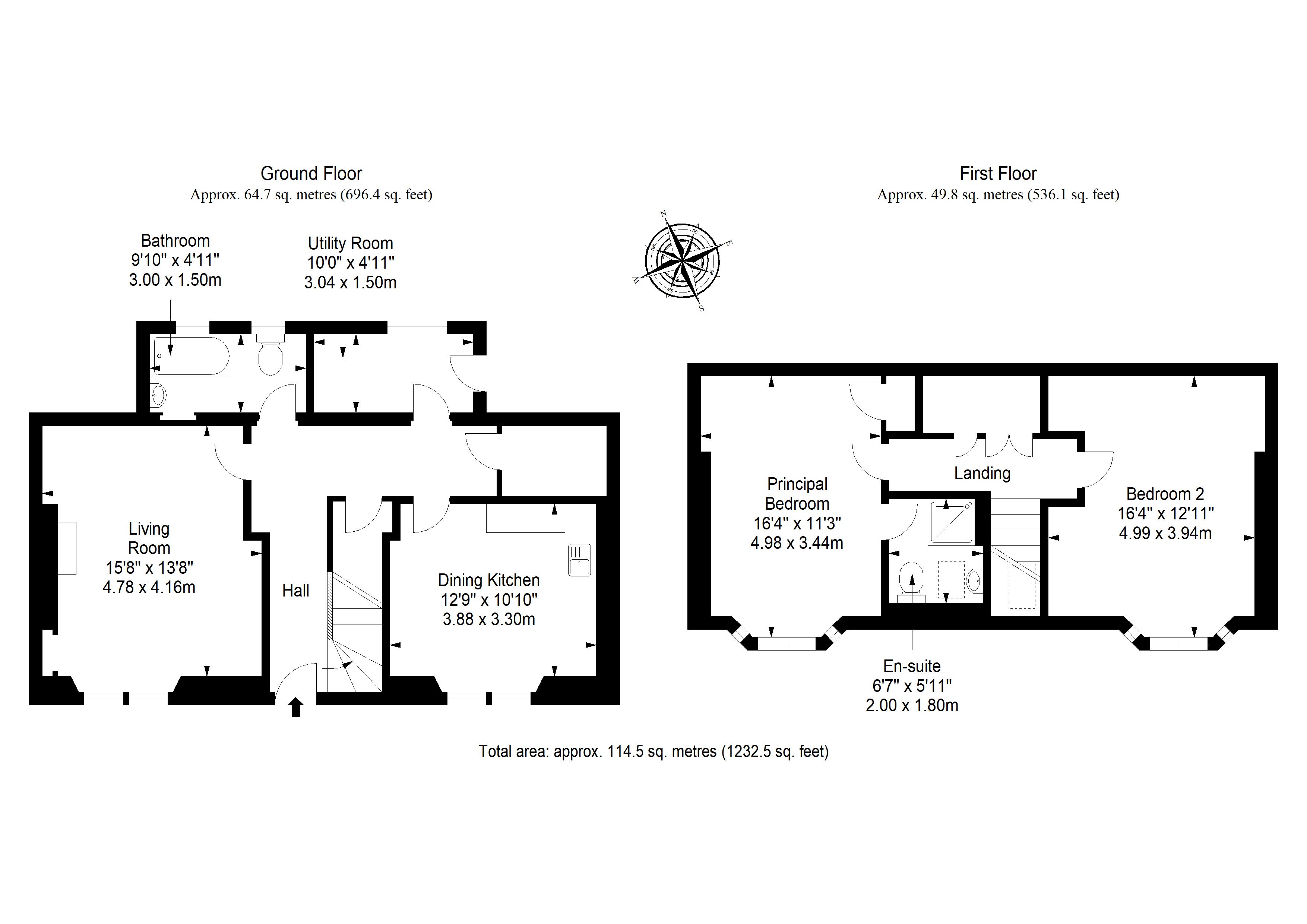Cottage for sale in Caberston Road, Walkerburn EH43
* Calls to this number will be recorded for quality, compliance and training purposes.
Property features
- A traditional detached cottage
- Idyllic setting in Walkerburn village
- Inspiring views over the River Tweed
- Central hall with generous storage
- Large, south-facing living room
- South-facing dining kitchen
- Separate utility room with garden access
- Naturally-lit landing with a cupboard
- Two spacious double bedrooms
- Bright three-piece family bathroom
Property description
24 Caberston Road, Walkerburn, Scottish Borders EH43 6AT
Features
A traditional detached cottage
Idyllic setting in Walkerburn village
Inspiring views over the River Tweed
Central hall with generous storage
Large, south-facing living room
South-facing dining kitchen
Separate utility room with garden access
Naturally-lit landing with a cupboard
Two spacious double bedrooms
Bright three-piece family bathroom
Three-piece en-suite shower room
Low-maintenance front garden
Fully-enclosed rear garden laid to lawn
Gas central heating and double glazing
This two-bedroom detached cottage is a traditional stone-built residence that has a sought-after setting by the River Tweed in the idyllic village of Walkerburn. The southerly-facing property offers bright and spacious rooms, as well as private gardens. Plus, it has inspiring river views from the front of the home. It is within easy reach of open countryside, in addition to Walkerburn’s amenities, transport links, and primary school. Whilst buyers may find it beneficial to apply modern upgrades to certain areas of the property, it remains an outstanding opportunity for anyone seeking a picturesque semi-rural lifestyle.
The home is nestled behind a private front garden and a vast communal green, set beside the River Tweed. The front door opens into a central hall, providing understairs storage and a walk-in cupboard. The living room is on the left, offering spacious dimensions for comfortable lounge furniture. It is brightly illuminated by south-facing windows, and is framed by a focal-point fireplace set beside a display alcove. Also enjoying a south-facing aspect, the dining kitchen is a light-filled space with a generous footprint to accommodate a table and chairs. It is well-appointed with base and wall-mounted cabinets and worktop space, housing room for freestanding appliances. A separate utility room provides a quiet area for laundry and access to the rear garden. Meanwhile, a three-piece family bathroom with mosaic tiling completes the ground floor. Upstairs, a naturally-lit landing offers a built-in cupboard before connecting to the two double bedrooms. Both bedrooms are fronted by south-facing dormer windows and both enjoy delightful views over the communal green and river. In addition, they have spacious proportions, as well as appealing neutral décor and stripped wooden floorboards. The principal bedroom further benefits from built-in storage and a three-piece en-suite shower room. Gas central heating and double glazing ensure year-round comfort.
Outside, the home has a low-maintenance front garden and a fully-enclosed rear garden, the latter laid to lawn with mature planting and trees. Parking in the area is on street and unrestricted.
Extras to be sold as seen, including all fitted floor and window coverings, and light fittings.
Nb - This property is subject to a mortgage retention. Further information can be found in the home report.
Area - Walkerburn, Scottish Borders
Situated on the banks of the picturesque River Tweed and surrounded by scenic Scottish Borders countryside, the quaint village of Walkerburn lies just under 9 miles from Peebles and 10 miles from Galashiels. The former mill village is served by a convenience store, a Post Office and a coffee shop, with more extensive retail and diverse arts and leisure facilities available in Peebles and Galashiels. At the heart of Walkerburn is the village hall, which hosts a number of community groups, health and fitness classes, and activities to suit all ages and interests. There is also a traditional social club and a bowling club, just across the River Tweed. Nursery and primary education are provided locally at Walkerburn Primary School, followed by outstanding secondary education at nearby Peebles High School. For further education, Galashiels is home to the main campus of the Borders College and offers a fantastic environment in which to gain additional qualifications. The A72 passes through Walkerburn, making commuting by car across the Scottish Borders and into Edinburgh fast and efficient. A regular bus service operates between Edinburgh and Galashiels, while the nearest train station in Galashiels also offers convenient links to the heart of the capital.
Living Room (15' 8'' x 13' 8'' (4.77m x 4.16m))
Dining Kitchen (12' 9'' x 10' 10'' (3.88m x 3.30m))
Utility Room (10' 0'' x 4' 11'' (3.05m x 1.50m))
Bathroom (9' 10'' x 4' 11'' (2.99m x 1.50m))
Principal Bedroom (16' 4'' x 11' 3'' (4.97m x 3.43m))
En-Suite (6' 7'' x 5' 11'' (2.01m x 1.80m))
Bedroom 2 (16' 4'' x 12' 11'' (4.97m x 3.93m))
Property info
For more information about this property, please contact
Blackwood & Smith, EH45 on +44 1721 266665 * (local rate)
Disclaimer
Property descriptions and related information displayed on this page, with the exclusion of Running Costs data, are marketing materials provided by Blackwood & Smith, and do not constitute property particulars. Please contact Blackwood & Smith for full details and further information. The Running Costs data displayed on this page are provided by PrimeLocation to give an indication of potential running costs based on various data sources. PrimeLocation does not warrant or accept any responsibility for the accuracy or completeness of the property descriptions, related information or Running Costs data provided here.
























.png)