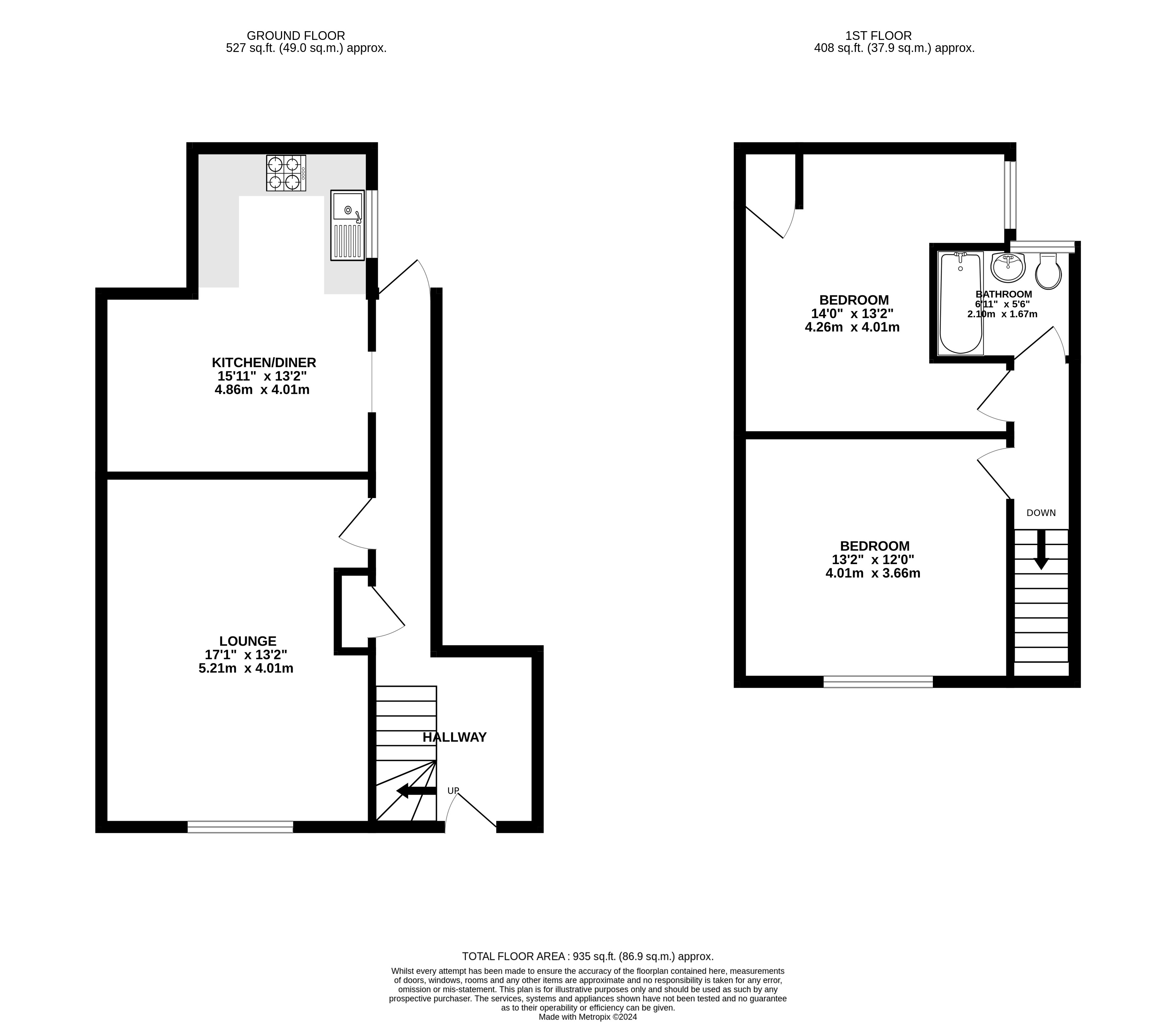Cottage for sale in Walnut Tree Lane, East Bridgford, Nottingham NG13
* Calls to this number will be recorded for quality, compliance and training purposes.
Property features
- Character Property
- No Onward Chain
- Requires Improvements
- Mature Garden
- Sought After Village Location
- Two Double Bedrooms
Property description
**guide price £180,000 - £200,000**
Benjamins are pleased to welcome to the market this two bedroom character property in the sought after village of East Bridgford on Walnut Tree Lane. In need of some improvements, this property boats character features throughout and offers great potential.
In brief, the property comprises; Entrance hall, living room, dining kitchen, two double bedrooms and family bathroom. Outside, a mature and private front garden.
East Bridgford is well situated just a few minutes from the A52 & A46 which allow access to the surrounding commercial centres of Nottingham, Newark and Leicester. For those travelling further afield, the A1 & M1 as well as East Midlands Airport are all around 30 minutes drive away.
Living Room (5.21m (17'1") x 4.01m (13'2"))
Window to front aspect, carpet to flooring, fireplace, radiator and wall light points.
Dining Kitchen (4.85m (15'11") x 4.01m (13'2"))
Window to side aspect, tiled flooring, access into kitchen with fitted wall and base units and oven, ceiling light pendant and radiator.
Entrance Hall
Door leading into entrance hall, carpet to floor, radiator, ceiling light pendant and stairs rising to first floor.
Bedroom One (4.01m (13'2") x 3.66m (12'0"))
Window to front aspect, carpet to floor, radiator and wall light point.
Bathroom (2.11m (6'11") x 1.68m (5'6"))
Three piece white suite comprising low level wc, hand wash basin and bath with shower over, partly tiled walls, carpet to floor and ceiling light point.
Bedroom Two (4.27m (14'0") x 4.01m (13'2"))
Window to side aspect, carpet to floor, radiator, built in storage housing the boiler and ceiling light point.
Garden
Mature front garden, laid to lawn, surrounded by established bushes and shrubs and trees creating a private feel. Pathway leading to front door.
Agent Note
There is a damp survey available upon request to viewers.
Quote for damp repairs: £19,976
Property info
For more information about this property, please contact
Benjamins Estate Agents, NG12 on +44 115 774 8710 * (local rate)
Disclaimer
Property descriptions and related information displayed on this page, with the exclusion of Running Costs data, are marketing materials provided by Benjamins Estate Agents, and do not constitute property particulars. Please contact Benjamins Estate Agents for full details and further information. The Running Costs data displayed on this page are provided by PrimeLocation to give an indication of potential running costs based on various data sources. PrimeLocation does not warrant or accept any responsibility for the accuracy or completeness of the property descriptions, related information or Running Costs data provided here.































.png)
