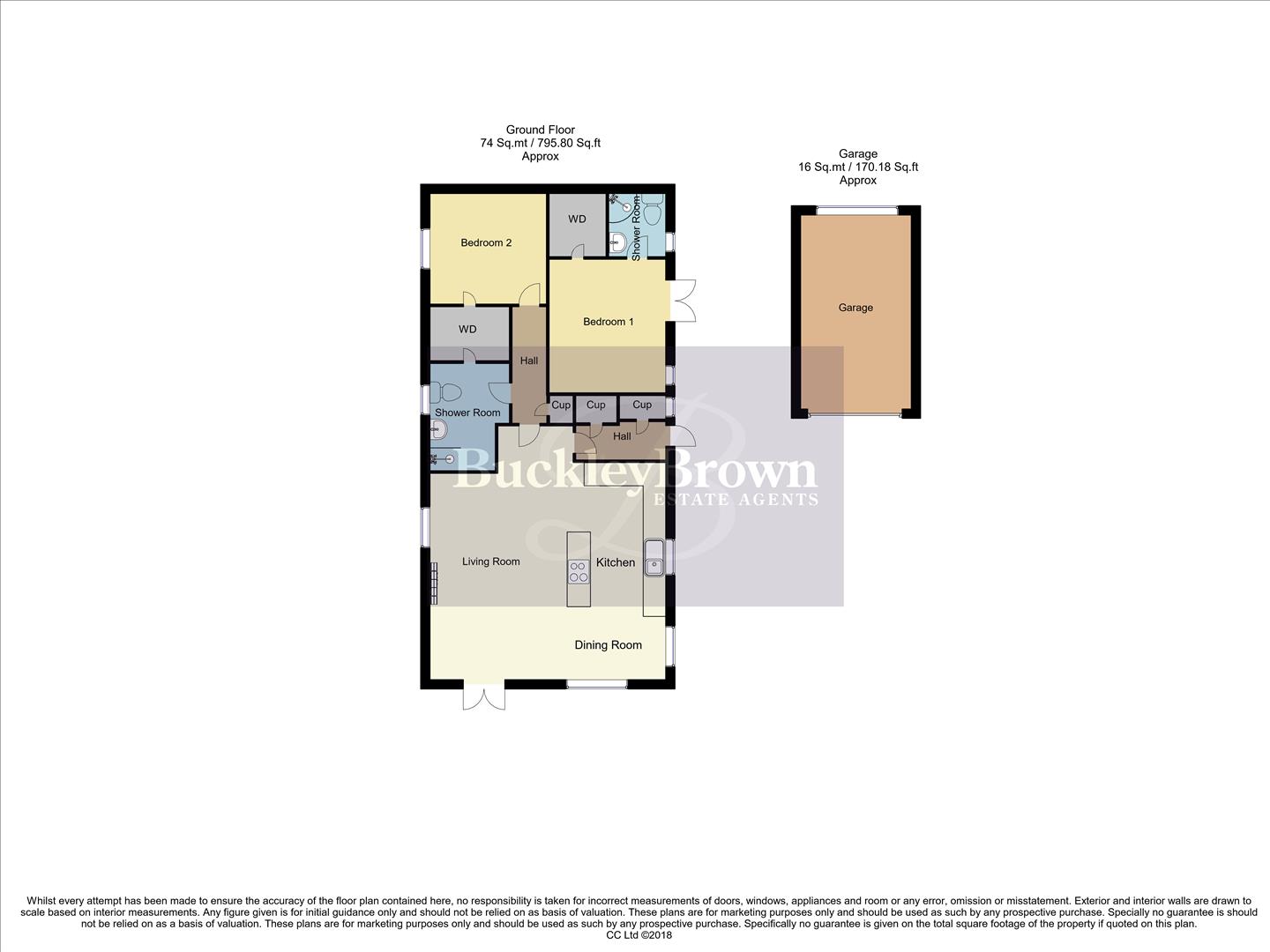Mobile/park home for sale in Boat Lane, Bleasby, Nottingham NG14
* Calls to this number will be recorded for quality, compliance and training purposes.
Property description
** proceedable for over 45's with no dependants! **
settle down!.. In this truly beautiful park home that is sure to catch your eye with its wonderful open-plan internal layout that has been kept to a magnificent standard by its current owners. Complete with a newly fitted kitchen and modern fixtures and fittings throughout, this property really is the perfect place to settle down and is located within the lovely village of Bleasby.
Heading inside, you will instantly fall head over heels for the fantastic open plan kitchen/living area that allows a wealth of natural light to flood through beautifully. The newly fitted kitchen boasts a magnificent range of high-gloss wall and base units with high specification integrated appliances, including a Neff oven with wifi, along with a microwave and hob for added convenience. There's ample space to enjoy sit down meals here, and there's fitted carpets to the lounge area with an electric fireplace and ample space for furnishings and homely touches. This is a fantastic setting to enjoy entertaining and showing off your culinary skills, and there's French doors that lead nicely out to the garden area.
Moving further you will find two excellent bedrooms, both of which have been kept to a high standard. The first bedroom even benefits from its own stylish ensuite for that added touch of luxury, whilst both benefit from fitted wardrobes. There's also an additional shower room that can be accessed both from the inner hall and second bedroom and is complete with contemporary three piece suite.
Heading outside, you will be pleased to find a beautiful garden area with a spacious decked seating area with hot tub and steps leading down to a well-maintained lawn with beautiful surrounding shrubbery. The perfect setting to enjoy a summer BBQ or evening drink with family and friends. The property also benefits from a private drive and detached garage, allowing space for handy off-road parking and additional storage
Open Plan Kitchen/Diner/Living Room (5.12 x 5.88 (16'9" x 19'3"))
Open plan with a newly fitted kitchen that boasts a range of modern, high-gloss wall and base units with complementary worktop over, inset sink and drainer with mixer tap, integrated Neff double oven with wifi, fitted hob, integrated microwave, space for a fridge-freezer, downlights, and ample dining space. The living area has fitted carpets, downlights, an electric fire and French doors that lead outside. There's also four windows to the side and front elevation.
Utility
With space for additional appliances and a door leading outside.
Bedroom One (2.90 x 3.27 (9'6" x 10'8"))
With fitted carpets, built-in wardrobe, central heating radiator, downlights, window to the side elevation, French doors leading outside, and access to a private ensuite facility.
Ensuite (1.51 x 1.66 (4'11" x 5'5" ))
Complete with a curved walk-in shower cubicle, low flush WC, vanity hand wash basin and opaque window to the side elevation.
Bedroom Two (2.80 x 2.94 (9'2" x 9'7" ))
With fitted carpets, walk-through wardrobe, central heating radiator, downlights and window to the side elevation.
Shower Room (1.71 x 2.64 (5'7" x 8'7"))
Complete with a spacious walk-in shower, low flush WC, vanity hand wash basin, chrome heated towel rail and opaque window to the side elevation.
Outside
Featuring a spacious decked seating area with fitted hot tub and steps leading down to a beautifully maintained lawn with mature surrounding shrubbery. The property also benefits from a driveway and detached garage (2.54m x 4.88m), allowing space for off-road parking and additional storage.
Additional Information
The property uses lpg (Liquefied Petroleum Gas) boilers for both heating and water.
Property info
1 Lodge Boat Lane, Bleasby, Nottingham, Ng14 7ft W View original

For more information about this property, please contact
BuckleyBrown, NG18 on +44 1623 355797 * (local rate)
Disclaimer
Property descriptions and related information displayed on this page, with the exclusion of Running Costs data, are marketing materials provided by BuckleyBrown, and do not constitute property particulars. Please contact BuckleyBrown for full details and further information. The Running Costs data displayed on this page are provided by PrimeLocation to give an indication of potential running costs based on various data sources. PrimeLocation does not warrant or accept any responsibility for the accuracy or completeness of the property descriptions, related information or Running Costs data provided here.


























.png)

