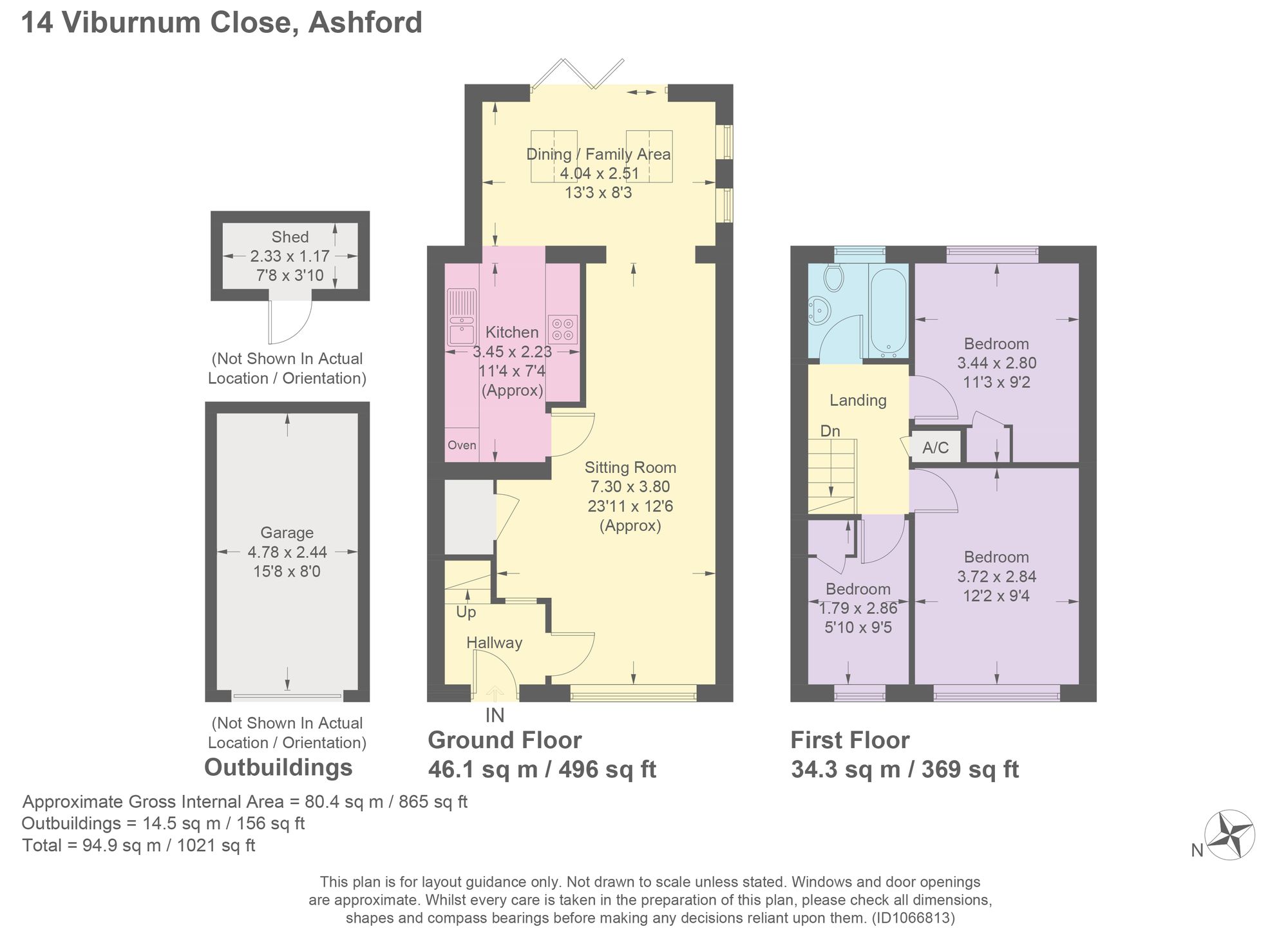Semi-detached house for sale in Viburnum Close, Ashford TN23
* Calls to this number will be recorded for quality, compliance and training purposes.
Property features
- Wrap around secluded garden with benefit of high quality artificial lawn
- Cul-de-sac location within popular Godinton Park
- Garage with driveway parking
- Fabulous ground floor extension with luxury of underfloor heating & bifold doors to garden
- 3 Bedrooms (2 doubles and 1 single)
- Family bathroom
- Immaculately presented extended end terraced family home
Property description
Nestled within the sought-after Godinton Park area, this immaculately presented 3-bedroom end terraced house boasts a range of modern features ideal for a growing family. The property benefits from a warm air heating system installed in 2016 and a fabulous ground floor extension completed in 2021, complete with the luxury of underfloor heating and bifold doors to rear that effortlessly connect the interior with the wrap-around secluded garden. The ground floor extension not only adds a touch of luxury but also enhances the living space, creating a seamless flow for entertaining and relaxation. The accommodation comprises of a good sized lounge, modern fitted kitchen and three bedrooms - two generous doubles and a single - along with a family bathroom, all presented to a high standard.
The outdoor space complements the interior perfectly, as the property features an lovely wrap around garden. Laid with high-quality Easi Grass artificial turf, this space is both child and pet-friendly, ensuring minimal maintenance and the perfect environment for outdoor play. The raised decking area provides an ideal spot for alfresco dining or relaxing in the sunshine, while an outside tap and power points add convenience for garden maintenance tasks. A practical timber storage shed offers additional storage space for garden tools and equipment. The secure front garden, with its gated front access, adds a further layer of privacy and security to the property. Parking is a breeze with driveway parking and a garage with an up-and-over door, providing both convenience and peace of mind. Don't miss the chance to own this exceptional property that offers a harmonious blend of modern living and outdoor comfort in a desirable location.
Location
Godinton Park is a popular residential area of Ashford to the West of the main town which is just a 20 minute walk/5 minute drive, and there is a regular bus service. Within walking distance are the popular Godinton Park, Repton Park Primary Schools and nursery as well as the New Chimneys pub & restaurant and local Co-op.
Nearby are Waitrose supermarkets and further a field there is the McArthur Glen Designer Shopping Outlet. For a commuter, there are excellent road links to the M20 and the fast link via Ashford International Train Station getting you to London in under 40 minutes.
Entrance Hallway
With stairs to first floor and door leading to lounge.
Sitting Room (7.29m x 3.81m)
Carpeted with large window to front, under stairs storage cupboard and open archway through to dining room/family area.
Kitchen (3.53m x 2.24m)
Cream shaker style kitchen comprising low level cupboards and drawers beneath worksurfaces and additional wall mounted units. Space and plumbing for washing machine, 1 and half bowl stainless steel sink with mixer tap and drainer, induction hob with extractor fan over, eye level double oven, open plan through to dining room/family room.
Dining Room/Family Area (4.04m x 2.51m)
Newly constructed in August 2021 with the luxury of underfloor heating in addition to the standard heating and bi-folding doors leading to rear garden with 2 windows to side and 2 Velux windows.
Landing
With airing cupboard and doors to bedrooms and family bathroom.
Bedroom (3.71m x 2.84m)
Carpeted with window to front.
Bedroom (3.43m x 2.79m)
Carpeted with window to rear and built in storage cupboard.
Bedroom (1.78m x 2.87m)
Carpeted with window to front and built in storage cupboard.
Family Bathroom
Suite comprising low level wc, wash hand basin in vanity surround and panelled bath with shower over, obscure window to rear.
Front Garden
Secure front garden laid to lawn with gated front access and additional gated access leading to rear garden.
Garden
Spectacular rear garden extending to side of property. Laid with high quality Easi Grass artificial turf chosen due to it being child and pet friendly as does not overheat from the sun (as used at Chelsea Flower Show and Kew Gardens as well as premiership Football club dugouts) raised decking area with the benefit of outside tap and power points and also a handy timber storage shed which benefits from power sockets and lighting .
Parking - Garage
With up and over door.
Parking - Driveway
Parking for a vehicle to the front of the garage.
For more information about this property, please contact
Andrew & Co Estate Agents, TN24 on +44 1233 238740 * (local rate)
Disclaimer
Property descriptions and related information displayed on this page, with the exclusion of Running Costs data, are marketing materials provided by Andrew & Co Estate Agents, and do not constitute property particulars. Please contact Andrew & Co Estate Agents for full details and further information. The Running Costs data displayed on this page are provided by PrimeLocation to give an indication of potential running costs based on various data sources. PrimeLocation does not warrant or accept any responsibility for the accuracy or completeness of the property descriptions, related information or Running Costs data provided here.























































.png)
