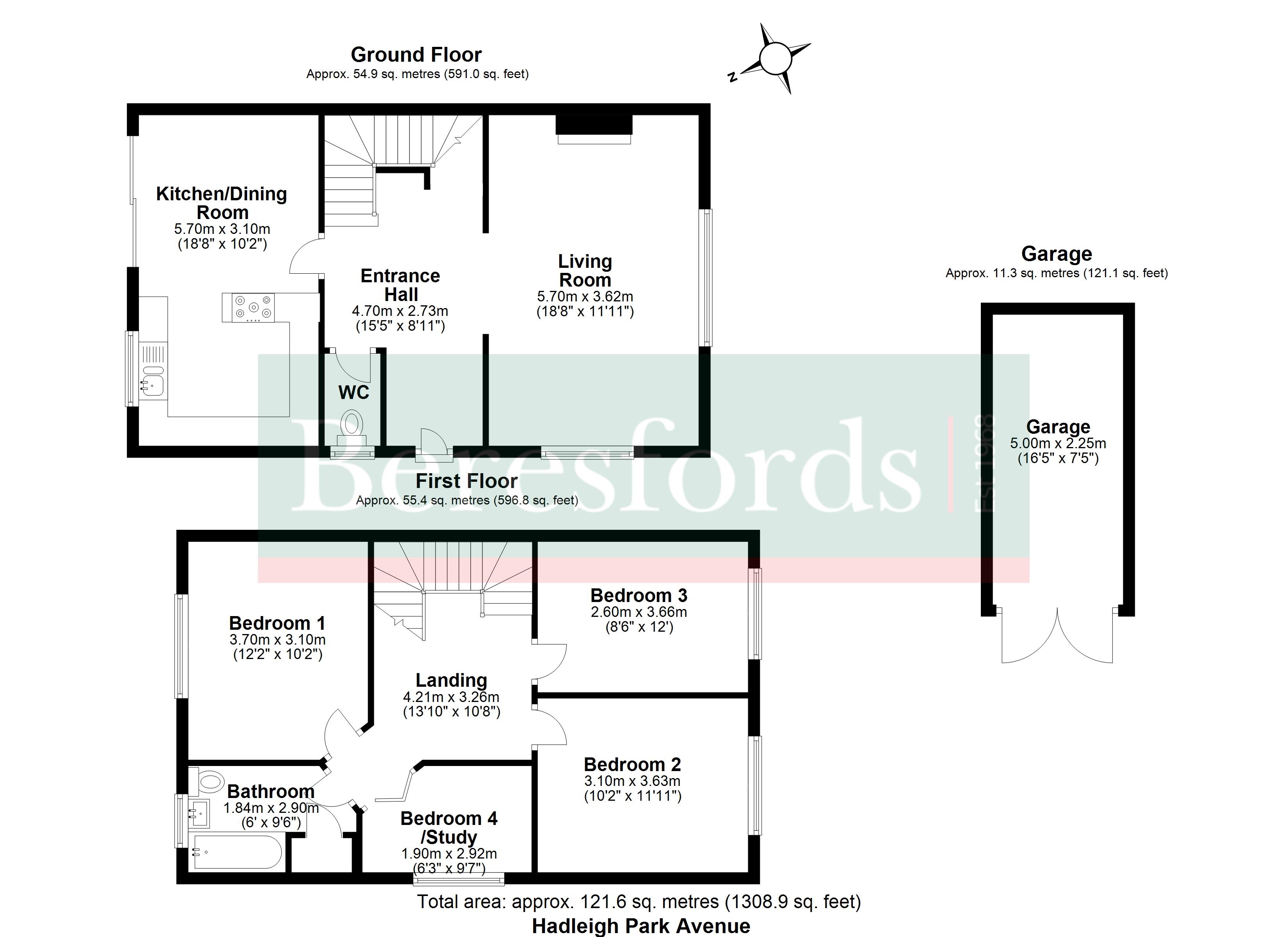Semi-detached house for sale in Hadleigh Park Avenue, Benfleet SS7
* Calls to this number will be recorded for quality, compliance and training purposes.
Property features
- Perfect project opportunity
- Garage and shed
- Walking distance to High Street
- Three/four bedrooms
- Excellent extension potential (STPP)
- Ground floor cloakroom
- Good sized front and rear gardens
- Versatile Bedroom/Study
Property description
This semi-detached house boasting character and potential in a sought-after neighbourhood, close to local amenities and transport links. The property is within walking distance to Hadleigh High Street, as well as catchment to The King John School and Westwood Academy (subject to acceptance).
This delightful property offers scope to extend (subject to planning consents) as well as modernising throughout to put your own stamp on the property. There is an excellent size hallway, a living room with a fireplace, kitchen with patio doors leading to the rear garden and a ground floor WC. To the first floor there are three spacious bedrooms, a study/bedroom and a family bathroom. There is a garage to the rear of the property and on road parking to the side of the house. This property would be ideal for families looking to create their dream home with a blank canvass. With a wealth of potential for renovation and personalisation, this house presents a fantastic opportunity for buyers seeking a property with character and charm. Don't miss out on the chance to make this house your own and enjoy all it has to offer. Contact us today to arrange a viewing. (Ref: ADS230096).
Pursuant to Section 21 of the Estate Agency Act 1979 we can advise that one of the Vendors of this property is an employee of Beresfords Group Ltd.<br /><br />
Entrance Hall (15' 5" x 8' 11")
Living Room (18' 8" x 11' 11")
Kitchen/Dining Room (18' 8" x 10' 2")
Ground Floor WC
Landing (13' 10" x 10' 8")
Bedroom One (12' 2" x 10' 2")
Bedroom Two (10' 2" x 11' 11")
Bedroom Three (8' 6" x 12' 0")
Bedroom Four/Study (6' 3" x 9' 7")
Bathroom (6' 0" x 9' 6")
Front And Rear Gardens
Garage (16' 5" x 7' 5")
Property info
For more information about this property, please contact
Beresfords - Billericay, CM12 on +44 1277 576732 * (local rate)
Disclaimer
Property descriptions and related information displayed on this page, with the exclusion of Running Costs data, are marketing materials provided by Beresfords - Billericay, and do not constitute property particulars. Please contact Beresfords - Billericay for full details and further information. The Running Costs data displayed on this page are provided by PrimeLocation to give an indication of potential running costs based on various data sources. PrimeLocation does not warrant or accept any responsibility for the accuracy or completeness of the property descriptions, related information or Running Costs data provided here.































.jpeg)

