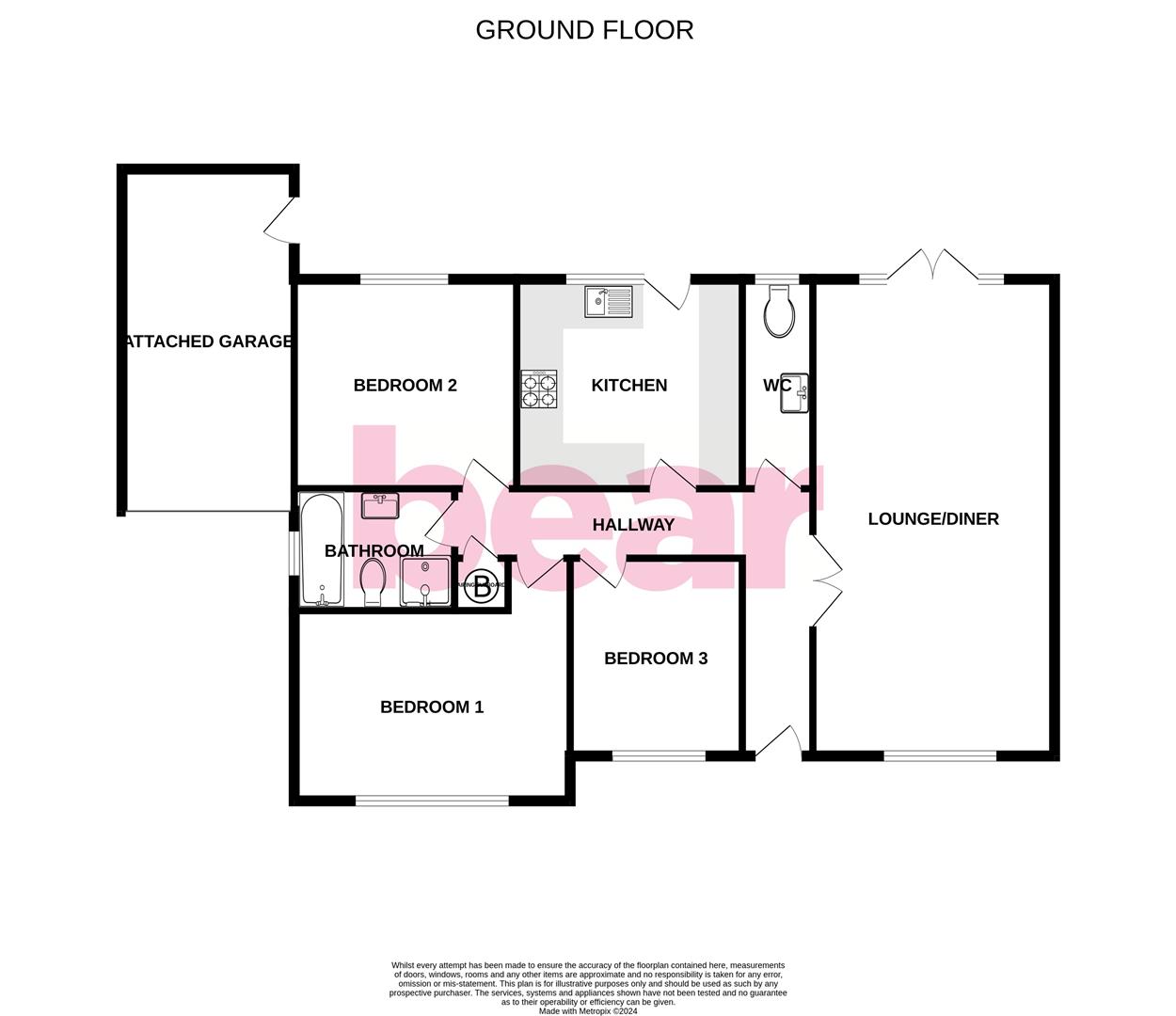Detached bungalow for sale in Hayes Lane, Canvey Island SS8
* Calls to this number will be recorded for quality, compliance and training purposes.
Property features
- Fully detached bungalow with a driveway and attached garage
- Three double bedrooms
- Luxury bathroom with separate W/C
- Fully fitted kitchen with integrated appliances
- Generously sized lounge diner with dual aspect
- Landscaped rear garden
- Newly laid carpets and wall mounted combination boiler installed
- Idyllic location in a sought after road
- Convenient access on and off the island
- No onward chain
Property description
Welcome to this charming detached bungalow located on Hayes Lane in the picturesque Canvey Island. This property has been meticulously renovated from top to bottom, offering a perfect blend of modern amenities and classic charm. As you step inside, you are greeted by a spacious lounge diner bathed in natural light from its dual aspect windows, creating a warm and inviting atmosphere for relaxing or entertaining guests. The new fully fitted kitchen boasts integrated appliances, making meal preparation a breeze. This bungalow features three generously sized double bedrooms, providing ample space for a growing family or accommodating guests. The impressive four-piece bathroom adds a touch of luxury to your daily routine. Outside, the property offers a driveway and an attached garage, ensuring convenient parking for you and your visitors. There is also an attractive landscaped rear garden. With no onward chain, the transition to your new home will be smooth and hassle-free.
Frontage
Front path around the perimeter, driveway for one large vehicle, access to the garage, side access to the rear garden, access to:
‘L’ Shaped Hallway
Smooth coved ceiling, new composite entrance door to the front, airing cupboard housing a new ideal wall mounted boiler, radiator, carpet, double doors giving access to:
Lounge Diner (7.39m x 3.64m (24'2" x 11'11" ))
Smooth coved ceiling with two pendant lights, leadlight double glazed bay window to the front, double glazed French doors to the rear opening onto the garden with adjacent double glazed windows, two radiators, carpet.
Separate W/C (2.76m x 0.79m (9'0" x 2'7" ))
Smooth ceiling, obscured double glazed windows to the rear, low level w/c, vanity unit wash basin with a tiled splashback, lino flooring, radiator.
Kitchen (3.37m x 2.74m (11'0" x 8'11" ))
Smooth ceiling with a pendant light, UPVC double glazed door to the rear opening onto the garden as well as double glazed windows to the rear overlooking the garden, brand new fully fitted shaker style kitchen comprising of; wall and base level units with a square edge laminate worktop, integrated oven with a four ring gas hob with tiled splashbacks and an extractor fan above, washing machine, integrated slimline dishwasher, integrated fridge freezer on a 70/30 split, pan drawer, stainless steel sink and drainer, laminate flooring with underfloor heating.
Bedroom One (4.20m > 3.30m x 3.99m (13'9" > 10'9" x 13'1" ))
Double glazed leadlight windows to the front, smooth coved ceiling with a pendant light, radiator, carpet.
Bedroom Two (3.41m x 2.76m (11'2" x 9'0"))
Smooth coved ceiling with a pedant light, loft hatch, double glazed windows to the rear overlooking the garden, radiator, carpet.
Bedroom Three (3.48m x 2.44m (11'5" x 8'0" ))
Leadlight double glazed windows to the front, smooth coved ceiling with a pendant light, radiator, carpet.
Bathroom (2.33m x 1.80m (7'7" x 5'10" ))
Smooth ceiling, obscured double glazed window to the side, panelled bath, low level w/c, large corner shower with a rainfall head and a shower attachment, vanity unit wash basin, chrome heated towel rail, part tiled walls, lino flooring.
Landscaped Rear Garden
Commences with a concrete path around the perimeter of the bungalow, the remainder newly laid lawn, established tree, side access to the front, outside tap, access to:
Attached Garage (5.07m x 2.39m (16'7" x 7'10" ))
Agents Notes:
The bungalow has been renovated from top to bottom with new plastered walls and ceilings, new luxury carpets laid throughout and a brand new fully fitted kitchen with appliances. There is a new contemporary bathroom suite installed, a beautiful rear garden that has been landscaped and a new central heating system installed.
Property info
For more information about this property, please contact
Bear Estate Agents, SS1 on +44 1702 787665 * (local rate)
Disclaimer
Property descriptions and related information displayed on this page, with the exclusion of Running Costs data, are marketing materials provided by Bear Estate Agents, and do not constitute property particulars. Please contact Bear Estate Agents for full details and further information. The Running Costs data displayed on this page are provided by PrimeLocation to give an indication of potential running costs based on various data sources. PrimeLocation does not warrant or accept any responsibility for the accuracy or completeness of the property descriptions, related information or Running Costs data provided here.





























.png)
