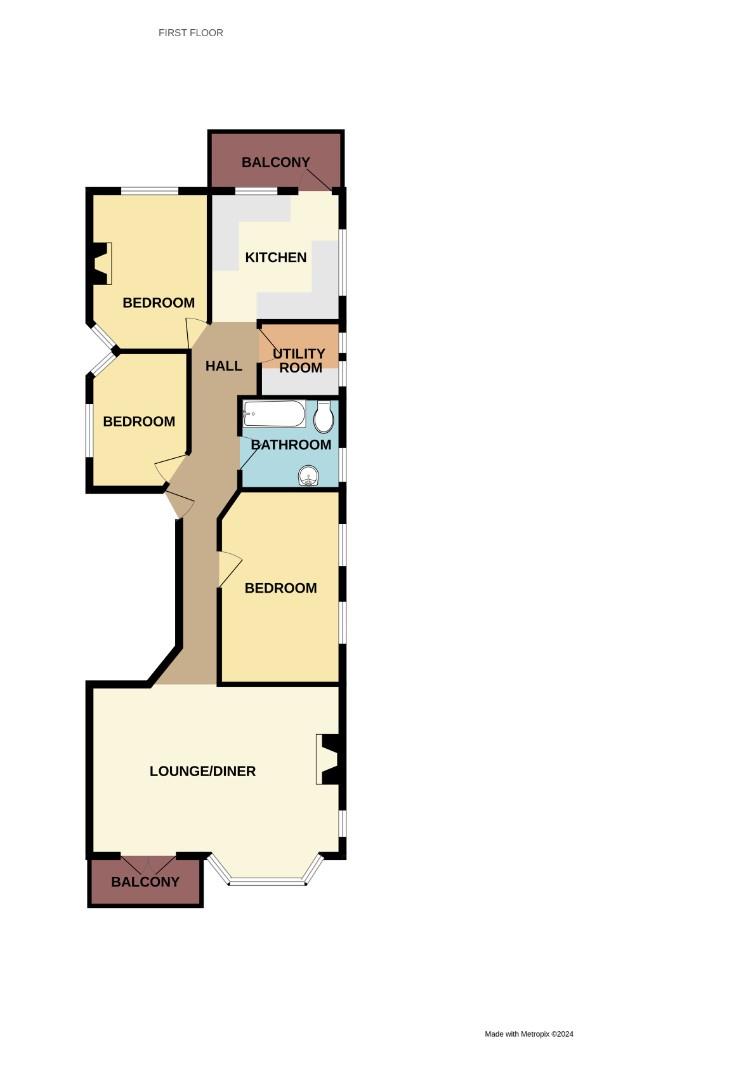Flat for sale in Pembury Road, Westcliff-On-Sea SS0
* Calls to this number will be recorded for quality, compliance and training purposes.
Property features
- Fantastic First Floor Apartment
- Three Bedrooms
- Balcony With Idyllic Estuary Views
- Charm & Character
- Short Stroll To Seafront
- Viewing Advised
Property description
Home Estate Agents are pleased to offer for sale this fantastic three bedroom first floor flat in Westcliff-on-Sea, just a short stroll from the nearby seafront. This super apartment provides plenty of charm and character with sea views throughout the property, plus a balcony with an idyllic view of the estuary,
lounge/diner, utility room and kitchen with direct access to a shared rear garden.
The accommodation comprises; shared entrance with private door into; hallway, lounge/dining room with French doors leading onto a balcony, kitchen, utility room, bathroom and three bedrooms. Direct access via the kitchen leading to a shared rear garden.
The property is served by gas central heating and original feature windows.
Situated on Pembury Road in Westcliff-on-Sea, this impressive residence is just a short stroll from nearby amenities which includes the local seafront, shops, restaurants and mainline railway stations.
We strongly recommend internal viewings to avoid missing out.
Entrance
Communal door into communal hallway with stairs leading to first floor. Private entrance door with glazed panels into:
Hallway
Fitted carpet, coved cornice, picture rail, radiator. Doors to:
Lounge/Dining Room (10'6 x 19'2)
Lounge Area
Fitted carpet, beautiful feature lead light bay window with stained glass to front and further small window to side, ornate coved cornice, radiator. Open to:
Dining Area
Fitted carpet, lead light French doors leading to balcony with external light, coved cornice, radiator.
Kitchen (9'6 x 9'3)
Window and door to rear onto balcony with stairs leading down to shared rear garden, lead light stained glass window to side, tiled flooring, tiled splashbacks, shaker style wall and base units with complimentary worksurfaces, integrated oven with four ring gas hob and extractor over, stainless steel sink with mixer tap and drainer, space for dishwasher, down lights.
Utility Room (5'9 x 6'1)
Tiled flooring, obscure lead light window to front, worksurface with space for appliances beneath, down lights.
Bedroom One (14'5 x 9'3)
Fitted carpet, two lead light windows to front with stainled glass and small windows overlooking the hall, ceiling light, large radiator.
Bedroom Two (12'6 x 9'0)
Fitted carpet, window to rear and further window to side, ceiling light, ornate coved cornice, feature fireplace with shelving to recess.
Bedroom Three (11'7 x 7'11)
Fitted carpet, ceiling light, obscure window to rear
Bathroom (6'7 x 7'10)
Tiled flooring, part tiled walls, lead light window with stained glass, pedestal wash hand basin with mixer tap, panelled enclosed bath with screen, mixer tap and shower over, wall mounted chrome heated radiator/towel rail.
Externally
Shared Rear Garden
Patio area leading to an artificial lawn area, outside tap, side access to the front garden, shed.
Frontage
Victorian style tiled path leading to communal entrance door.
Lease Information
Share Of Freehold
Lease 982 years remaining
Ground Rent: £0
Service charge £1200 Per Annum includes building insurance
Please note this lease information has been provided by the vendor and we have not substantiated it with solicitors.
Property info
For more information about this property, please contact
Home, SS9 on +44 1702 568199 * (local rate)
Disclaimer
Property descriptions and related information displayed on this page, with the exclusion of Running Costs data, are marketing materials provided by Home, and do not constitute property particulars. Please contact Home for full details and further information. The Running Costs data displayed on this page are provided by PrimeLocation to give an indication of potential running costs based on various data sources. PrimeLocation does not warrant or accept any responsibility for the accuracy or completeness of the property descriptions, related information or Running Costs data provided here.
































.png)
