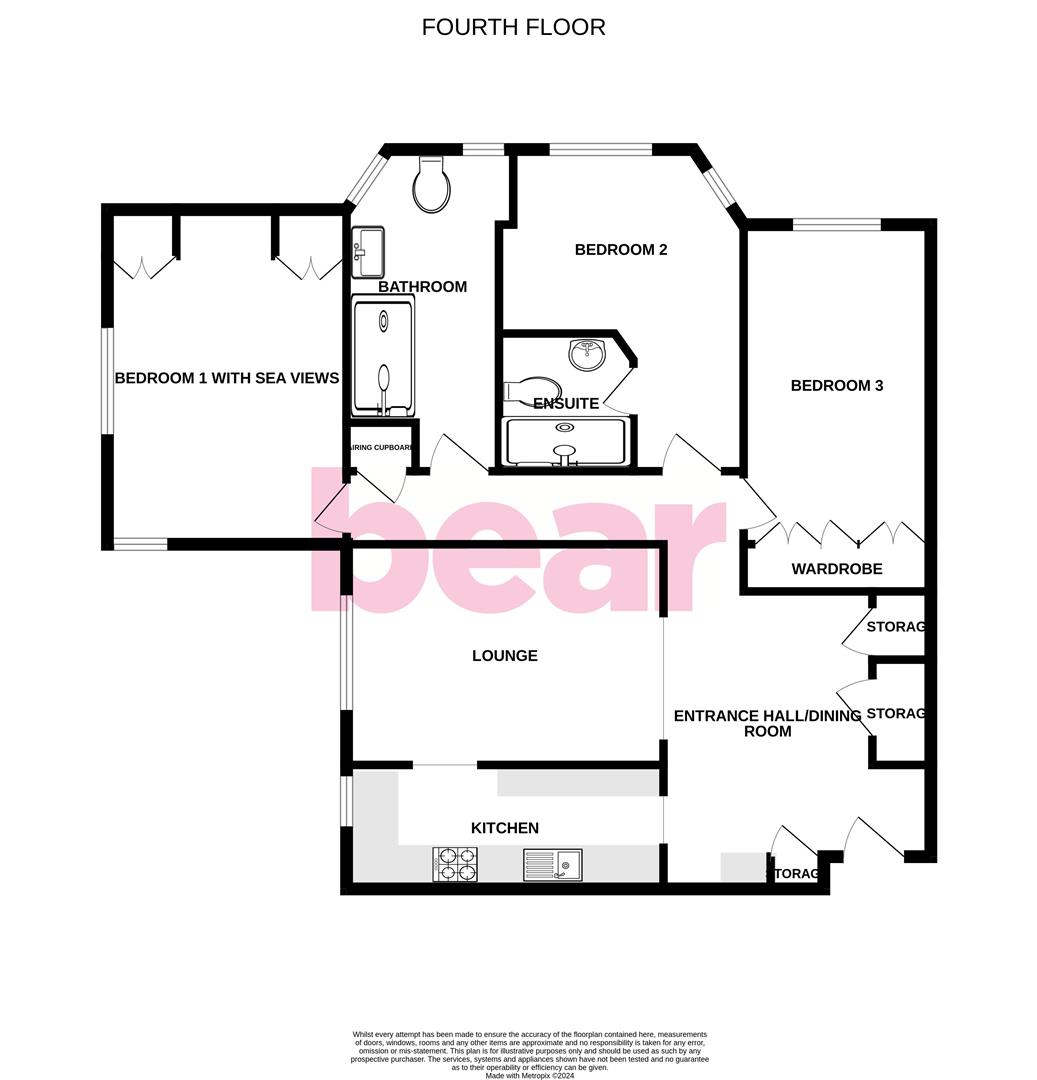Flat for sale in Broadway West, Leigh-On-Sea SS9
* Calls to this number will be recorded for quality, compliance and training purposes.
Property features
- Three bedroom apartment within an imposing Art Deco Building
- Fourth Floor
- Three bedrooms, two reception rooms
- Bathroom and en-suite to bedroom two
- Sea views from master bedroom and lounge
- Allocated parking within basement garage
- Modern fully fitted kitchen with integrated appliances
- Doorstep to the popular and vibrant Broadway
- Share of Freehold
- Short walk to Leigh Station, Beach and Old Town
Property description
* £450,000- £475,000 * Welcome to this stunning fourth-floor apartment within a beautiful Art Deco style development located on the fashionable Broadway West in Leigh-on-Sea. This spacious flat boasts not only a prime location but also calming estuary views. As you step into this property, you are greeted by a generous reception room perfect for entertaining guests or relaxing with your family. With three bedrooms, there is ample space for a growing family or for those who enjoy having a home office or guest room. The two bathrooms, including a three-piece bathroom and an en-suite in bedroom two, provide convenience and luxury for the residents. One of the standout features of this property is the underground allocated parking, ensuring that you never have to worry about finding a parking space after a long day out. There is also an additional storage unit and a lift servicing all floors. Whether you are looking for a standout home with a view or a convenient location close to amenities, this flat on Broadway West has it all. Don't miss out on the opportunity to make this your new home and wake up to the serene beauty of the estuary every day.
Communal Entrance
Double doors leading to a staircase to all floors and two lifts giving access to all floors including basement storage unit and allocated parking space. On the Fourth floor on the north side of the building you have the entrance to the apartment with a key safe box.
Entrance Hallway/Dining Room (4.99m maximum x 3.23m maximum (16'4" maximum x 10)
Three large built in storage cupboards, smooth ceiling with a feature light, traditional radiator, floor to ceiling integrated fridge freezer, carpet, door to:
Kitchen (4.88m x 1.71m (16'0" x 5'7" ))
Smooth ceiling with pendant lights, double glazed windows to the side, contemporary kitchen comprising of: Wall and base level units with a quartz worktop, 1.5 inset sink and chrome mixer tap, integrated Bosch washing machine, integrated Siemens dishwasher, integrated Siemens double oven and grill, Siemens integrated combination microwave oven, undercounter lights, shelving, integrated Siemens six ring induction hob with an extractor fan above, range of draws including pan draws, space for a washing machine, space for bin storage, Kardean design vinyl flooring, opening to:
Lounge (4.84m x 3.47m maximum (15'10" x 11'4" maximum))
Smooth ceiling with a feature light, double glazed windows to the side which offer sea views, traditional radiator, carpet, double opening returning back to the hallway/dining room.
‘L’ Shaped Inner Hallway
Smooth ceilings with a pendant light, airing cupboard, carpet, door to:
Bedroom One (4.80m x 3.25m (15'8" x 10'7" ))
Smooth ceiling with a feature light, range of fitted bedroom furniture, traditional radiator, double glazed windows to the side aspect overlooking the broadway west, double glazed windows to the front aspect which offer sea views from your bed, carpet.
Bedroom Two (4.50m > 2.50m x 2.78m > 1.19m (14'9" > 8'2" x 9'1)
Double glazed windows to the rear and side aspects with fitted day and night electric blinds, smooth ceiling with a feature pendant light overlooking the broadway west, radiator, carpet, door to:
Ensuite Shower Room (1.81m x 1.48m (5'11" x 4'10" ))
Smooth ceiling with a free lamp spotlight, double walk in shower with a feature wall, low-level w/c, vanity unit wash basin, wall mounted light up mirror, shaver point, extractor fan, part tiled walls, Kardean design flooring.
Bedroom Three (5.15m x 1.88m (16'10" x 6'2" ))
Smooth ceiling with a feature pendant light, double glazed windows to the rear overlooking the broadway west, floor to ceiling inset fitted double wardrobes, traditional radiator, carpet.
Bathroom (4.28m x 1.47m (14'0" x 4'9" ))
Smooth ceiling with a Forlax box and spotlight, double glazed windows to the rear and side with fitted electric day and night blinds, walk in double shower with a shower attachment and rainfall head, vanity unit wash basin with a feature tiled splashback, low level w/c, wall mounted chrome heated ladder radiator, fully tiled walls, Kardean design flooring.
Agents Notes:
Annual charges total £5,000 which include the following: Full gas central heating, all hot and cold water, all building insurance, all maintenance to the roof and all outside of the building, upkeep of all communal hallways, stairs and landings, caretaker 5 days a week, secured parking space in the basement/garage, security key and observation cameras, all front and rear gardens are tended to. This works out less than £100 a week.
Property info
For more information about this property, please contact
Bear Estate Agents, SS9 on +44 1702 787574 * (local rate)
Disclaimer
Property descriptions and related information displayed on this page, with the exclusion of Running Costs data, are marketing materials provided by Bear Estate Agents, and do not constitute property particulars. Please contact Bear Estate Agents for full details and further information. The Running Costs data displayed on this page are provided by PrimeLocation to give an indication of potential running costs based on various data sources. PrimeLocation does not warrant or accept any responsibility for the accuracy or completeness of the property descriptions, related information or Running Costs data provided here.






































.png)