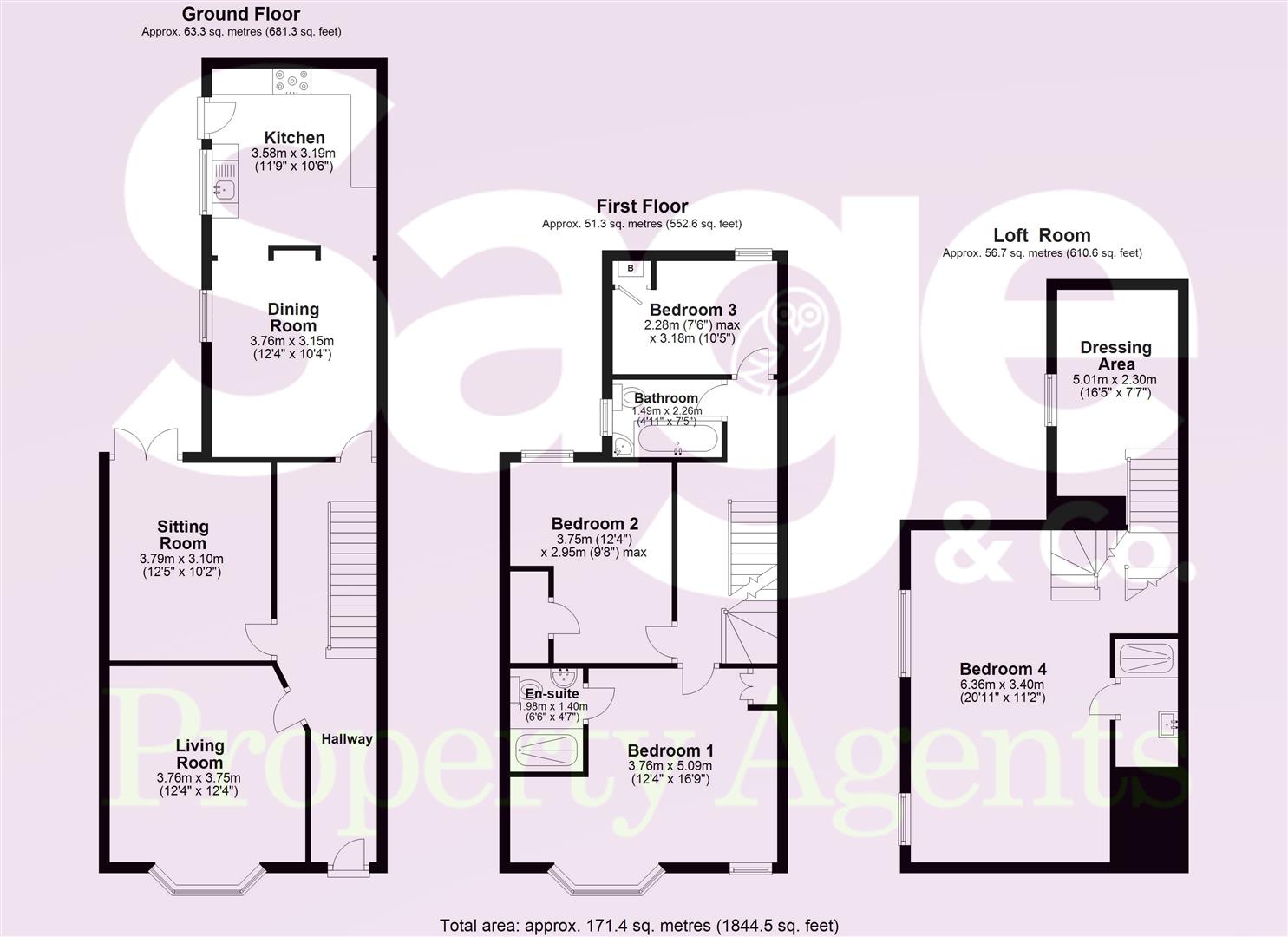Semi-detached house for sale in Woodland Park Road, Newport NP19
* Calls to this number will be recorded for quality, compliance and training purposes.
Property features
- Spacious bay fronted semi detached home
- Four bedrooms
- Superb open plan kitchen/diner
- Two further reception rooms
- Two en-suite shower rooms
- Family bathroom
- Landscaped elevated rear garden
Property description
Guide price £320.000 - £330.000
not to be missed, this greatly improved upon, extended family home set in this desireable residential location. Beechwood and woodland park are within walking distance as are local shops and schools. A short drive to the main City Centre, rail and road links. Some of the many excellent features of this superb family home are four bedrooms, two with en-suites, a stunning kitchen/dining room, two reception rooms and a elevated, landscaped back garden. Early viewing recommended. Council tax band E, EPC rating D.
Entrance
Park glazed front entrance door to;
Entrance Porch
Original feature door to;
Entrance Hall
Stairs to first floor, ceiling cornice, double radiator, under stair storage cupboard, doors to;
Lounge (4.68 into bay x 3.73 (15'4" into bay x 12'2" ))
Feature fireplace with fitted wood burner and brick hearth with media wall over, two feature radiators, ceiling cornice, double glazed bay window to front.
Sitting Room (3.72 x 3.10 (12'2" x 10'2"))
Double glazed French doors to rear, double radiator, ceiling cornice, fitted cupboards to alcoves, feature chimney breast with antique stove, picture rail.
Open Plan Kitchen/Diner
Dining Room (3.16 x 3.76 (10'4" x 12'4"))
Double glazed window to side, ceramic tile flooring, radiator, feature double ended fireplace (which could lend inself to a pizza oven) with wood storage under, open plan through to;
Kitchen (3.08 x 3.55 (10'1" x 11'7"))
Stunning kitchen with striking granite work tops, fitted range of matching base and eye level wall units, recess area housing range cooker (to remain), ceramic tile flooring, spot lights to ceiling, plumbing for automatic washing machine, built-in dishwasher, double glazed window to side, two velux roof lights, obscure double glazed door to outside.
First Floor
Split landing with stairs to Loft Room and doors to;
Bedroom Two (4.60 into bay x 5.00 into wardrobes (15'1" into ba)
Double glazed bay window to front with bay seat, fitted triple and double wardrobes, fitted cabin style bed with work station under and bespoke steps, radiator, coving, door to;
En-Suite
Three piece suite comprising;- Fully tiled walls and flooring, double shower cabin, vanity washhand basin, low level WC, light/extractor fan.
Bedroom Three (3.75 x 3.15 (12'3" x 10'4"))
Double glazed window to rear, radiator, large wardrobe with hand rail and shelving, radiator.
Bedroom Four (2.28 x 3.19 (7'5" x 10'5"))
Double glazed window to rear, radiator, fitted cupboard housing Combi boiler.
Bathroom
Three piece suite comprising: Jacuzzi style bath, low level WC, obscure window to side, fully ceramic tile walls, chrome towel radiator, spot lights to ceiling.
Loft Room
Split landing with feature brickwork and doors to;
Master Bedroom (6.36 x 3.38 (20'10" x 11'1"))
Feature exposed beams, four velux windows, radiator, fitted cupboards to alcove, door to;
En-Suite
Fitted shower cabin with mains powered shower, vanity wash hand basin, chrome towel radiator, built-in store cupboard, feature tiling to walls and floor.
Walk-In Wardrobe
Range of fitted hanging rails to one wall, radiator, velux roof window.
Outside
Forecourt front garden
Landscaped rear garden with artificial grass and steps up to a raised decked area with lighting perfect for entertaining.
Tenure
We have been advised that the property is Freehold, to be verified.
Property info
Floorplan 18 Woodland Park Road (1).Jpg View original

For more information about this property, please contact
Sage & Co. Property Agents, NP44 on +44 1633 371823 * (local rate)
Disclaimer
Property descriptions and related information displayed on this page, with the exclusion of Running Costs data, are marketing materials provided by Sage & Co. Property Agents, and do not constitute property particulars. Please contact Sage & Co. Property Agents for full details and further information. The Running Costs data displayed on this page are provided by PrimeLocation to give an indication of potential running costs based on various data sources. PrimeLocation does not warrant or accept any responsibility for the accuracy or completeness of the property descriptions, related information or Running Costs data provided here.








































.png)
