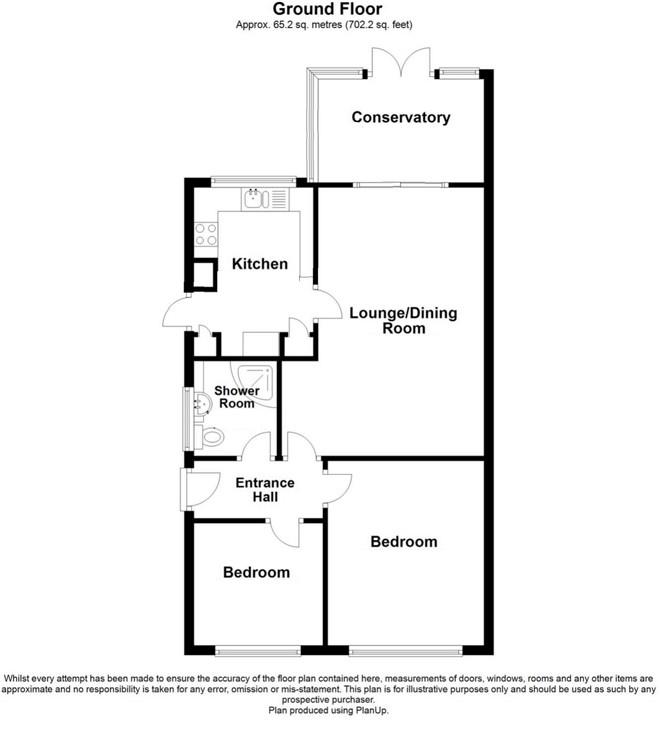Property for sale in Willow Drive, St. Marys Bay, Romney Marsh TN29
* Calls to this number will be recorded for quality, compliance and training purposes.
Property features
- Semi-Detached Bungalow
- Two Double Bedrooms
- Well-Presented Throughout
- Living/Dining Room
- Modern Fitted Kitchen
- Good-Sized Shower Room
- Conservatory To Rear
- Attractive Garden
- Carport & Driveway
- No Onward Chain
Property description
** No Onward Chain **
Mapps Estates are delighted to bring to the market this charming two bedroom semi-detached bungalow residence, located on the popular 'Tree Estate' conveniently within walking distance of local amenities and the beach. The accommodation is in excellent order throughout, comprising two good-sized bedrooms, a modern fitted shower room and kitchen, and a spacious living/dining room opening to the rear conservatory and garden. The room layout is worthy of mention, having both bedrooms to the front of the property, and the main living room and conservatory to the rear. The property also enjoys a generous front driveway which has been laid to brick block paving as well as a carport to the side. An early viewing of this delightful home comes highly recommended.
Located on the popular 'Tree Estate' in the coastal village of St Mary's Bay, close to local amenities and within level walking distance of the sandy beaches and bus stop if required. The village itself offers a small selection of local shops, post office, Chinese takeaway, together with a Public House, the Levin Club and an active village hall. The Cinque Port town of New Romney is approximately five minutes away by car and offers further shopping facilities and amenities including a Sainsbury's store; the nearby village of Dymchurch also offers a small selection of shops together with a Tesco mini store. The larger Cinque Port town of Hythe is approximately fifteen minutes away by car and offers a far greater selection of independent shops together with Sainsbury's, Aldi and Waitrose stores. The historic Royal Military Canal also runs through the centre of the town and Hythe enjoys an unspoilt seafront promenade. The M20 Motorway, Channel Tunnel Terminal and Port of Dover are also easily accessed by car. High-speed rail services are available from both Ashford and Folkestone with travelling times of approximately forty minutes and fifty minutes respectively to London, St Pancras.
Side Entrance
With composite entrance door with frosted double glazed panels and full length window to side, opening to reception hall.
Reception Hall 9'4 X 3'11
With wood effect vinyl flooring, coved ceiling, heating thermostat, radiator.
Bedroom 12'8 X 10'8
With large front aspect UPVC double glazed leaded window looking onto garden, loft hatch with fitted loft ladder (please note, there is a Worcester Bosch 'Greenstar' combi boiler installed in the loft which has been part-boarded), freestanding modern wardrobe unit with mirrored central doors, coved ceiling, wood effect laminate flooring, radiator.
Bedroom 8'10 X 8'4
With front aspect UPVC double glazed leaded window, wood effect laminate flooring, coved ceiling, radiator.
Shower Room 6'5 X 5'8
With UPVC frosted double glazed window, modern suite comprising a good-sized quadrant shower cubicle with 'Bristan' rainfall shower and separate hand-held attachment, fitted vanity unit comprising a wash hand basin with mixer tap over and a rage of white gloss finish store cabinets and drawers, WC, extractor fan, graphite grey radiator, tile effect vinyl flooring, fully tiled walls.
Living/Dining Room 18'4 X 13'8 (Max)
With wood effect vinyl flooring throughout, dining and living room space, coved ceiling, feature fireplace with electric fire, half-glazed door to kitchen, rear aspect UPVC double glazed window and sliding door though to conservatory and garden, radiator.
Kitchen 11'5 X 8'
With rear aspect UPVC double glazed window looking onto garden, UPVC back door with frosted double glazed upper panel, range of fitted store cupboards and drawers, wood effect roll top work surfaces with tiled splashbacks, plinth heater, wine racks, Neff four ring gas hob with pull-out extractor over, fitted high level Bosch double electric oven, stainless steel one and a half bowl sink/drainer with mixer tap over, display cabinet, space and plumbing for washing machine and slimline dishwasher, space for fridge/freezer, tile effect vinyl flooring, coved ceiling.
Conservatory 11' X 7'1
With full length UPVC double glazed windows and French doors to garden, insulated roof, two wall lights, tile effect vinyl flooring.
Outside:
The property is set back from the road by a generous front driveway laid to brick block paving for off-road parking; to the front is a low maintenance garden laid to gravel with a central tree and shrub borders to the side. There is a carport along the side of the bungalow with wooden double gates opening to an enclosed store area by the back door and opening through to the charming rear garden. This has been attractively landscaped, laid mostly to lawn with mature shrub and flower borders, a raised bed, two garden sheds (one with a fitted workbench, power and light), a greenhouse, paved patio, outside tap and water butt.
Property info
For more information about this property, please contact
Mapps Estates, TN29 on +44 1303 396169 * (local rate)
Disclaimer
Property descriptions and related information displayed on this page, with the exclusion of Running Costs data, are marketing materials provided by Mapps Estates, and do not constitute property particulars. Please contact Mapps Estates for full details and further information. The Running Costs data displayed on this page are provided by PrimeLocation to give an indication of potential running costs based on various data sources. PrimeLocation does not warrant or accept any responsibility for the accuracy or completeness of the property descriptions, related information or Running Costs data provided here.




























.png)
