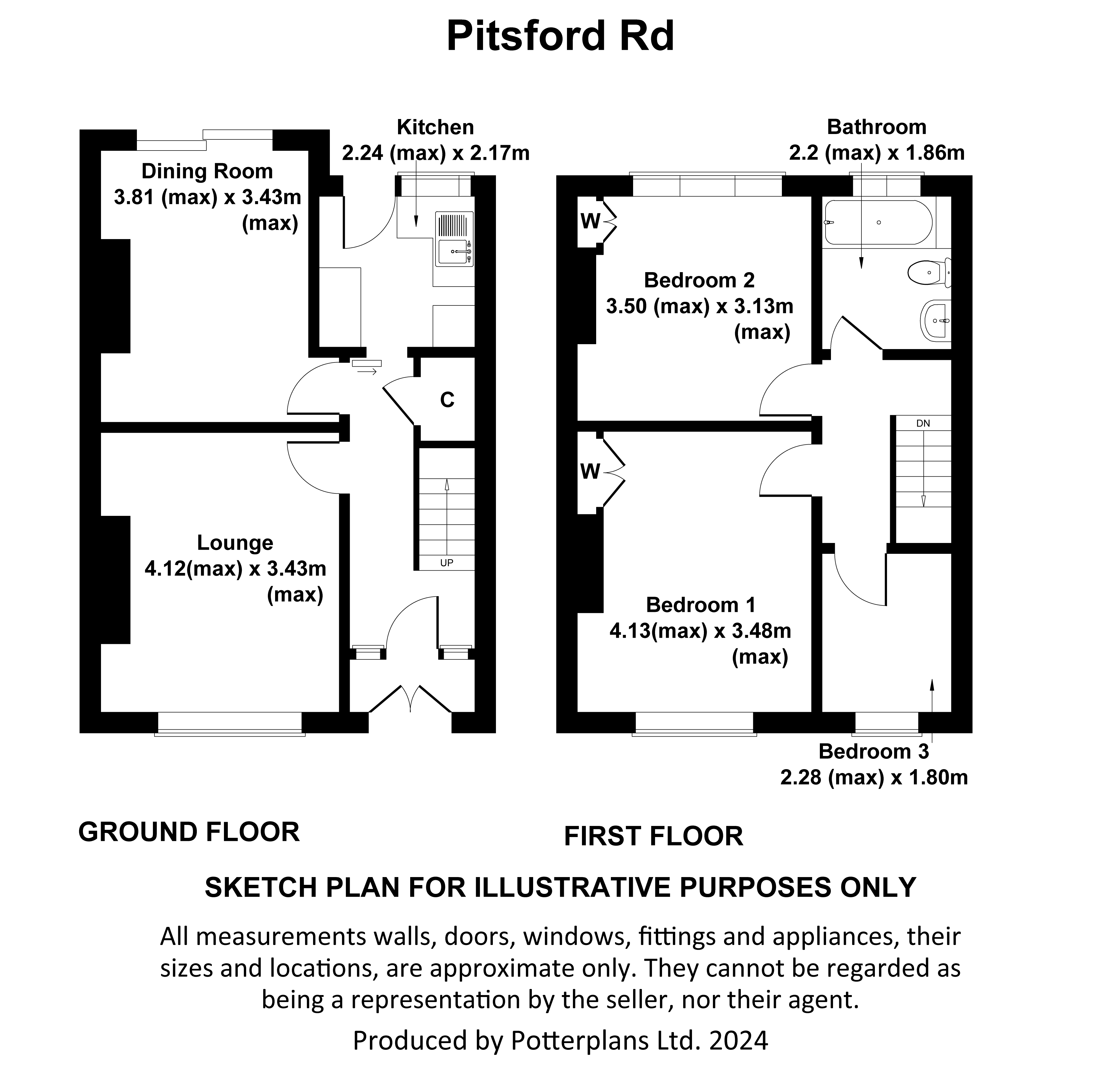Terraced house for sale in Pitsford Road, Chapel Brampton, Northampton NN6
* Calls to this number will be recorded for quality, compliance and training purposes.
Property description
This property, situated in the ever popular village of Chapel Brampton, has far reaching views over open fields and the Brampton Valley Way to the front aspect.
This lovely house has great potential for someone wishing to live in Chapel Brampton.
Along with the nearby village of Church Brampton the two villages are collectively known as The Bramptons and are situated just over five miles from Northampton town centre and three miles from The Waitrose Centre in nearby Kingsthorpe on the outskirts of the town.
The village itself boasts a highly regarded primary school with adjacent playing field, a pocket park, The Spencer Arms and Brampton Halt public houses all of which are within easy walking distance whilst Church Brampton has two golf courses and the parish church of St Botolph. The Brampton Valley Way, popular with cyclists and walkers, and the Pitsford & Brampton station of the Northampton & Lamport steam railway are accessible at The Brampton Halt.
Built in the 1950’s, the property has been in the ownership of the same family for over 70 years and now offers an opportunity for a purchaser to upgrade and refurbish to their own requirements. It also offers potential for extension and/or a loft conversion subject to planning and local authority consents being obtained. It is offered with no forward chain.
The accommodation, which has the benefit of gas radiator central heating, is arranged over two floors and offers a porch, two reception rooms, kitchen, two double bedrooms, small single bedroom/study and bathroom. The accommodation in more detail comprises:
Ground Floor:
Entrance Porch:
Arched timber doors to:
Entrance Hall:
Part glazed timber front door. Walk in understairs cupboard. Radiator.
Lounge:
Views over open fields. Double glazed window. Radiator.
Dining Room:
Sliding double glazed patio doors to rear garden. Radiator.
Kitchen:
Part glazed Upvc door to rear garden. Upvc window to rear aspect. Wall and base units with work surfaces and inset stainless steel sink unit.
First Floor:
Landing:
Access to roof void.
Bedroom 1:
Far reaching views over open countryside to front aspect. Double glazed window to front aspect. Radiator. Double wardrobe. Tiled fireplace.
Bedroom 2:
Views over rear garden. Upvc double glazed window. Radiator. Double wardrobe housing a recently installed gas fired boiler.
Bedroom 3/Study:
Double glazed window with far reaching views over open countryside. Radiator.
Bathroom:
Three piece suite in sunset comprising panelled bath with electric shower over, wash hand basin set over vanity unit and low level WC. Upvc double glazed window. Radiator.
Outside:
The front garden is mainly laid to lawn with walled front boundary and slabbed pathway to property.
The mature rear garden is south facing and part laid to lawn with a patio area and vegetable garden. There is a detached sectional garage and a further parking area for two cars located off a rear service road.
Viewing:
Viewings may be arranged, strictly by appointment, via the agents.
Property info
For more information about this property, please contact
Slinn Residential, NN6 on +44 1604 318611 * (local rate)
Disclaimer
Property descriptions and related information displayed on this page, with the exclusion of Running Costs data, are marketing materials provided by Slinn Residential, and do not constitute property particulars. Please contact Slinn Residential for full details and further information. The Running Costs data displayed on this page are provided by PrimeLocation to give an indication of potential running costs based on various data sources. PrimeLocation does not warrant or accept any responsibility for the accuracy or completeness of the property descriptions, related information or Running Costs data provided here.

























.png)