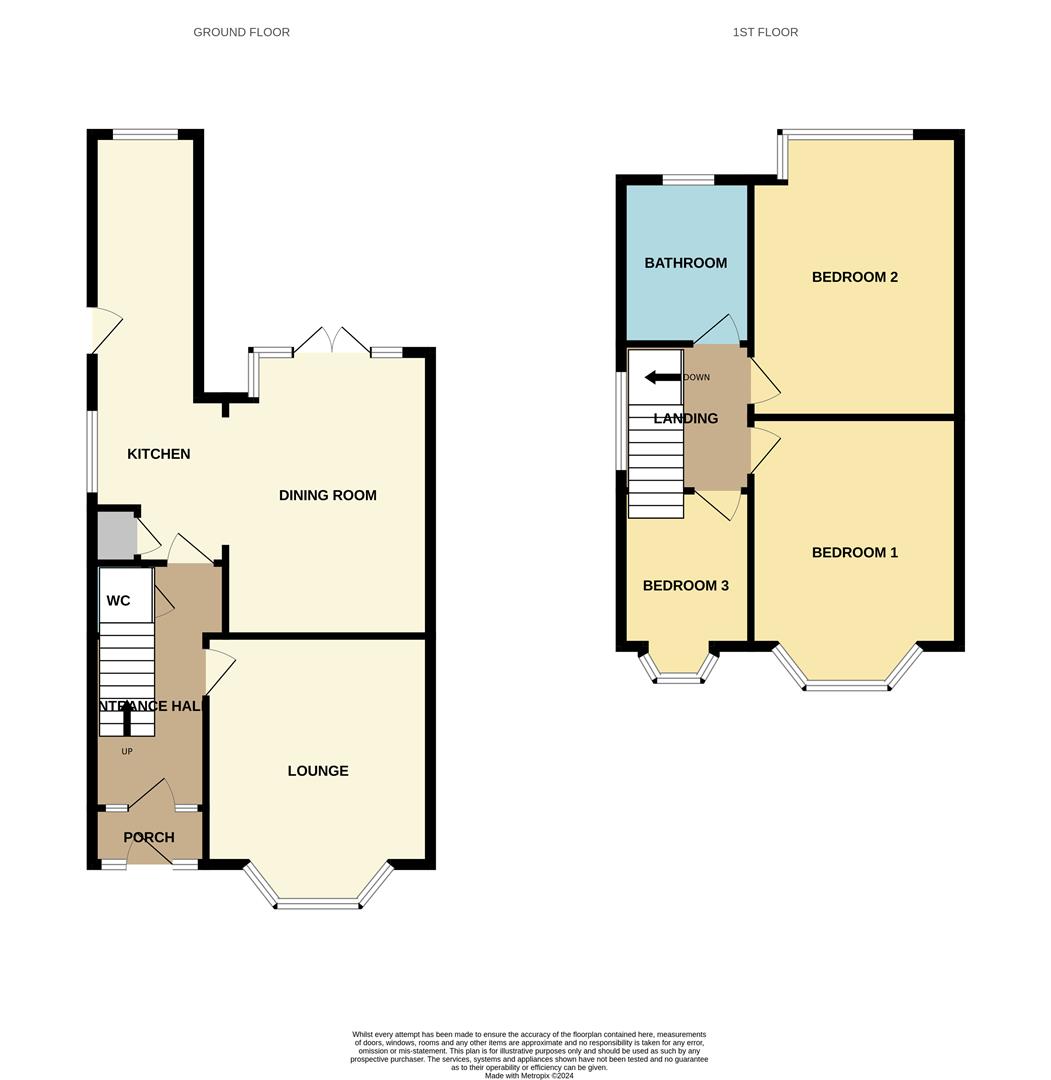Semi-detached house for sale in Harrington Avenue, Blackpool FY4
* Calls to this number will be recorded for quality, compliance and training purposes.
Property features
- Traditional three bedroom semi detached home
- West facing rear garden
- Driveway & garage
- Sought after postcode.
- High ceilings & generously proportioned rooms throughout
- Downstairs Wc
- No ongoing chain
Property description
We welcome the market a generously proportioned three bedroom semi detached family home situated on a highly desirable tree lined street in South Shore. This lovely property is walking distance to the promenade, local amenities and well regarded schools. Briefly comprising vestibule, entrance hall, spacious lounge with bay window and wood burner. Downstairs Wc, bright and airy second reception room / dining room with french doors onto the rear West facing garden, kitchen all to the ground floor. On the first floor we have three great sized bedrooms two of which have fitted wardrobes and a stylish bathroom. Externally we have a fantastic rear garden with patio area, artificial turf, raised flower beds and garage. To the front a recently laid driveway with off rd parking.
External
Entrance Hall
Stairs leading to the first floor, radiator laminate flooring.
Downstairs Wc
Wc, vinyl flooring, wash hand basin. Extractor. Wash hand basin.
Lounge (4.6 x 3.7 (15'1" x 12'1" ))
UPVc double glazed bay window with shutters, wood burner on slate hearth, laminate flooring and radiator.
Second Reception / Dining Room (4.8 x 3.6 (15'8" x 11'9" ))
Bright and spacious second reception room with wood burner. French doors onto the West facing rear garden. Radiator, dining table, laminate flooring.
Kitchen (7.14 x 2.46 (23'5" x 8'0" ))
Lovely kitchen open to the second reception / dining room. Laminate flooring, UPVc double glazed window to the side aspect. Storage cupboard, fitted white wall and base units with black worktops. Part tiled walls, Integrated fridge and freezer, washing machine & dishwasher. Elan Rangemaster gas cooker with six rings. Stable door onto rear garden. Radiator, breakfast bar with storage, arch leading to second reception.
Landing
Half circular patterned window to the side aspect., entrance to the attic.
Bedroom One (4.48 x 3.43 (14'8" x 11'3"))
Lovely sized bedroom with fitted wardrobes, UPVc double glazed bay window with fitted shutters. Carpeted & radiator.
Bedroom Two (4.9 x 3.43 (16'0" x 11'3" ))
Another great sized bedroom, UPVc double glazed windows overlooking the rear garden. Fitted wardrobes & shelving, carpeted, radiator.
Bathroom (3.0 x 2.2 (9'10" x 7'2" ))
Modern bathroom, tiled flooring, wash hand basin with mixer tap and vanity unit with storage. Fully tiled walls, bath with dual shower heads over. Wc, frosted UPVc double glazed window. Fitted mirrored cabinets with shelving. Chrome heated towel rail.
Bedroom Three (3.1 x 2.3 (10'2" x 7'6" ))
UPVc double glazed window bay window with shutters. Carpeted & radiator.
Rear Garden
Quiet West facing rear garden, patio area. Raised decked with water feature & pond. Artificial turf, entrance to the garage.
Garage (5.7 x 2.73 (18'8" x 8'11" ))
Up and over door, power and water.
Property info
For more information about this property, please contact
SellMyHome.co.uk, SE1 on +44 20 3641 3299 * (local rate)
Disclaimer
Property descriptions and related information displayed on this page, with the exclusion of Running Costs data, are marketing materials provided by SellMyHome.co.uk, and do not constitute property particulars. Please contact SellMyHome.co.uk for full details and further information. The Running Costs data displayed on this page are provided by PrimeLocation to give an indication of potential running costs based on various data sources. PrimeLocation does not warrant or accept any responsibility for the accuracy or completeness of the property descriptions, related information or Running Costs data provided here.





























.png)
