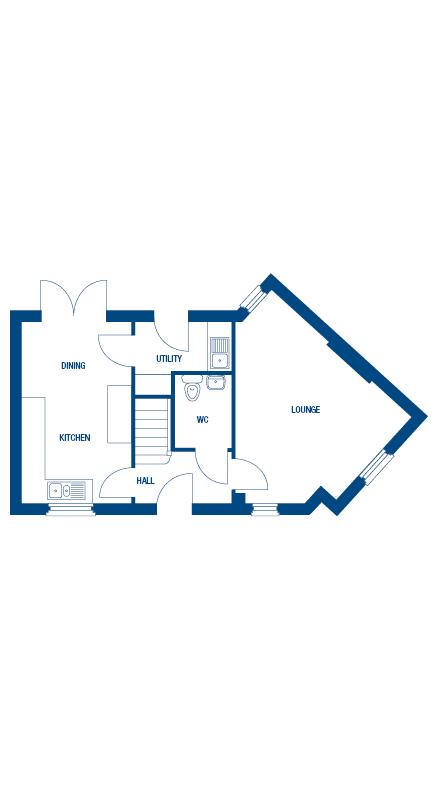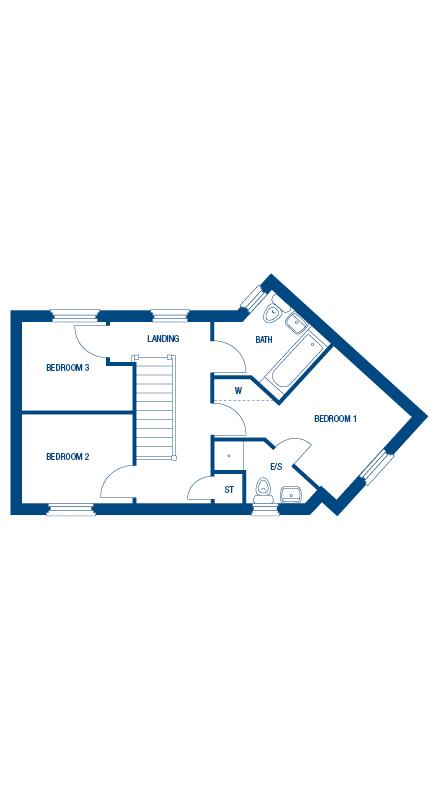Property for sale in Faulkner Crescent, Lytham St. Annes FY8
* Calls to this number will be recorded for quality, compliance and training purposes.
Property features
- Competitively priced
- Beautiful presented throughout
- Detached single garage
- Good travel links
- Ideally located for local amenities/shops
- Popular location
- En-suite shower room
- Well presented rear garden
- Electric pod charge point
Property description
Excellent value for money! We are proud to present to you this modern, beautifully presented and maintained 3 bedroom semi-detached house, situated in Lytham St Annes.
Property Perspective are delighted to be able to present to you this beautifully presented and maintained 3 bedroom semi-detached house, situated in Lytham St Annes. Benefiting from modern sophisticated décor throughout, detached single garage and well presented rear garden.
The living accommodation briefly comprises of; lounge, kitchen/diner, utility and WC/cloaks to the ground floor. To the first floor 3 bedrooms, en-suite shower room and bathroom.
The property is located within a sought-after catchment area for local schooling at both Primary and Secondary levels, with schools boasting a 'good to outstanding' ofsted ratings.
Freehold
Council tax band – D
Ground Floor
Lounge (5.33m x 4.72m (17'5" x 15'5"))
Carpet flooring with curtains
Kitchen/ Diner (2.88m x 4.70m (9'5" x 15'5"))
Laminate flooring with patio doors leading to the rear garden and blind. Integrated oven, hob, hood, dishwasher and fridge-freezer
Utility (1.92m x 1.98m (6'3" x 6'5"))
Laminate flooring with access to the rear garden and plumbing for washing machine
Wc/ Cloaks
Carpet flooring with 2 piece bathroom suite in white and radiator
First Floor
Bedroom (3.87m x 2.69m (12'8" x 8'9"))
Carpet flooring with window to the front elevation, blind and fitted wardrobes
Ensuite
Tile flooring with 2 piece bathroom suite in white, separate showering enclosure, partially tiled décor and radiator
Bedroom (2.95m x 2.32m (9'8" x 7'7"))
Carpet flooring with window to the rear elevation and curtains
Bedroom (2.31m x 2.97m (7'6" x 9'8"))
Carpet flooring with window to the front elevation, curtains and blind
Bathroom
Tile flooring with 3 piece bathroom suite in white, heated towel rail, partially tiled décor and spotlighting
External
Driveway and garage. Upgraded garden areas.
Property info
Ground Floor.Jpg View original

First Floor.Jpg View original

For more information about this property, please contact
The Property Perspective, WA14 on +44 161 219 8557 * (local rate)
Disclaimer
Property descriptions and related information displayed on this page, with the exclusion of Running Costs data, are marketing materials provided by The Property Perspective, and do not constitute property particulars. Please contact The Property Perspective for full details and further information. The Running Costs data displayed on this page are provided by PrimeLocation to give an indication of potential running costs based on various data sources. PrimeLocation does not warrant or accept any responsibility for the accuracy or completeness of the property descriptions, related information or Running Costs data provided here.


























.png)