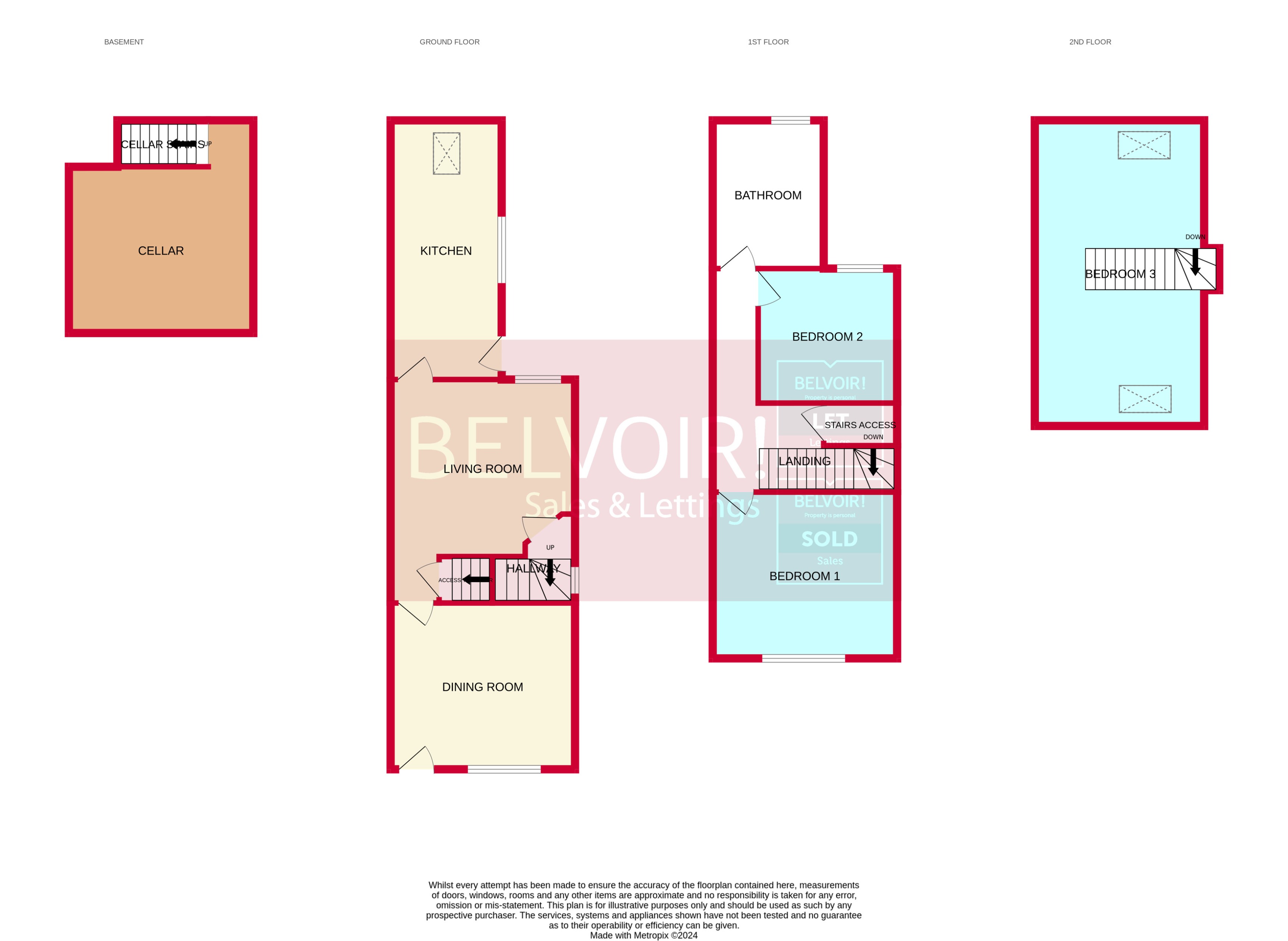Semi-detached house for sale in Wolverhampton Road, Cannock Town Centre, Cannock WS11
* Calls to this number will be recorded for quality, compliance and training purposes.
Property features
- Set over four storeys!
- Immaculately presented throughout
- Generous room dimensions
- A huge, enclosed rear garden
- With driveway parking
- Within walking distance of Cannock town centre
- Three double bedrooms
- A fantastic option for a growing family
- Must be seen to appreciate the size on offer
- Can't be missed!
Property description
If you're looking for a wonderfully presented, characterful family home set over four storeys in the heart of Cannock town centre, look no further than Wolverhampton Road!
Belvoir are truly delighted to be presenting to market this fantastic opportunity to purchase a home offering briefly an entrance dining room, living room, kitchen, cellar, first floor landing, two first floor double bedrooms, a family bathroom, secondary stairwell leading to second storey, a third double bedroom, a huge enclosed rear garden and a pebbled driveway to the front allowing for off road parking and gated access to the rear garden via St. Johns Close allowing for further secure off road parking.
Sitting within walking distance of Cannock town centre with easy access to local amenities, school and transport links all whilst remaining just a 5-10 minute drive from the M6 and M6 toll motorways, the home makes a great option for commuters.
Ensure to register your interest to save missing out on this brilliant family home!
Dining Room (3.56m x 3.61m (11'8" x 11'10"))
A sizeable entrance reception room with a UPVC front entrance door, feature fireplace with fitted coal electric fire set upon a raised hearth with stone surround, laminate flooring, TV & phone sockets, satellite & broadband connections, ceiling light points, a double glazed window to front and with door to dining room and cellar entrance.
Living Room (3.58m x 3.61m (11'8" x 11'10"))
Another really spacious reception space offering laminate flooring, ceiling light points, radiator, a double glazed window to rear and access to kitchen and stairs to first floor accommodation.
Cellar (3.38m x 3.58m (11'1" x 11'8"))
A brilliant extra space with multiple uses, being ideal for office use or games/cinema room whilst being carpeted throughout, with plastered walls, recess ceiling spot lights, extractor fan and storage cupboard.
Kitchen (1.96m x 5.66m (6'5" x 18'7"))
A large galley style kitchen offering a range of matching wall and base units incorporating work surfaces, inset bowl sink and drainer with mixer tap, integrated electric oven and gas hob with extractor fan, integrated fridge freezer, wall tiling, tiled flooring, recess ceiling spot lights, space and plumbing for washing machine and dishwasher. A double glazed window to side and a skylight to rear, door to rear garden and to living room.
First Floor Landing
With carpeted flooring, ceiling light point, doors off to two bedrooms, family bathroom and stairs to second storey bedroom.
Bedroom One (3.56m x 3.61m (11'8" x 11'10"))
A really sizeable main first floor bedroom offering carpeted flooring, a double glazed window to front, ceiling light points and radiator.
Bedroom Two (2.51m x 2.59m (8'2" x 8'6"))
Another double bedroom again with carpeted flooring, a double glazed window to rear, ceiling light points and radiator and currently offering use as a dressing room
Bathroom
Yet another large room, the bathroom offers a white suite comprising a bath, pedestal wash hand basin, heated chrome effect towel rail, separate double shower, low level WC, mosaic wall tiling, tiled flooring, recess ceiling spot lights and window to rear.
Bedroom Three (2.90m x 3.61m (9'6" x 11'10"))
A wonderful and unique bedroom space, the third and second storey bedroom offers carpeted flooring, radiator, recess ceiling spot lights, wooden beams, phone point and ceiling skylights to both front and rear.
Externally
Front elevation:
To the front and side of the property is a gravelled area providing off road parking and with gated access to the rear garden.
Rear elevation:
The huge, must see rear garden is enclosed by fenced borders with rear gated access, a renovated decked patio area ideal for entertaining, large lawn area, useful storage sheds and to the garden rear is gated access from St Johns Close allowing for further secure off road parking.
For more information about this property, please contact
Belvoir - Cannock, WS11 on +44 1543 748962 * (local rate)
Disclaimer
Property descriptions and related information displayed on this page, with the exclusion of Running Costs data, are marketing materials provided by Belvoir - Cannock, and do not constitute property particulars. Please contact Belvoir - Cannock for full details and further information. The Running Costs data displayed on this page are provided by PrimeLocation to give an indication of potential running costs based on various data sources. PrimeLocation does not warrant or accept any responsibility for the accuracy or completeness of the property descriptions, related information or Running Costs data provided here.





























.png)
