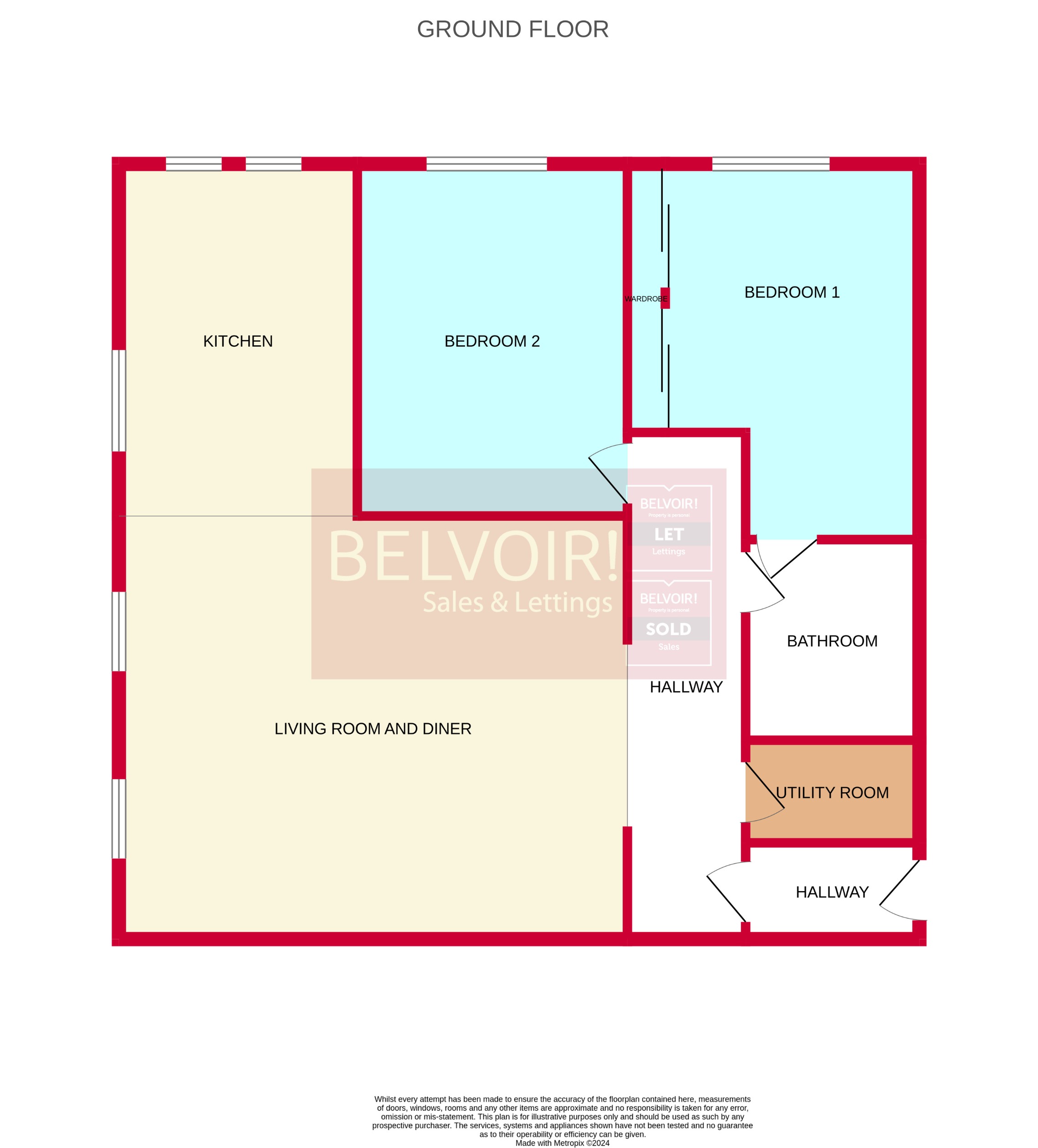Flat for sale in Blackfords Court, Chadsmoor, Cannock WS11
* Calls to this number will be recorded for quality, compliance and training purposes.
Property features
- 147 year lease!
- Bespoke first floor flat
- Generous room dimensions throughout
- Two double bedrooms
- Jack and Jill en suite bathroom
- Allocated parking for two vehicles
- A fantastic first time buy
- Sitting close to local amenities, schools and transport links
- Huge open plan living space
- A real must see home!
Property description
If you're looking for an immaculately presented and sizeable two bedroom first floor flat in a modern building with a 147 year lease and two allocated parking spaces, look no further than Blackfords Court!
The home would make a fantastic first time buy or purchase for a growing family and offers really sizeable room dimensions throughout and sits ideally located for access into Cannock town centre, local amenities and popular schoools.
The property has been finished and appointed to a high standard throughout and briefly benefits from an entrance hallway, hallway, living room, kitchen, utility room, two double bedrooms, a Jack and Jill bathroom and two allocated parking spaces.
Blackfords Court really is a must see!
Lease length - 147 years
Ground rent - £100.00 per annum (paid at £50.00 every 6 months)
Service charge - £1041.12 per annum (paid at £86.76 every month)
EPC rating: B.
Communal Entrance
The property is serviced by a communal entrance door controlled remotely from the individual properties using an intercom system. Having lighting points, carpeted floors and a shared staircase.
Entrance Hallway (1.06m x 1.92m (3'6" x 6'4"))
Accessed via an oak effect door and having a light point, radiator, carpeted flooring and with a door leading on to the hallway. A really nice separation from the landing to the main body of the home.
Hallway (5.65m x 1.28m (18'6" x 4'2"))
Having a light point, window to the side elevation, intercom phone system, storage/utility cupboard with space for washer and dryer and hanging coats and other storage, carpeted flooring and open plan access to the living area with doors leading to the bedrooms and bathroom.
Living Room (5.51m x 4.68m (18'1" x 15'5"))
A wonderful feature to the property, the huge living space offers ceiling light points, double glazed windows to the side and high level double glazed window to the front elevation, radiators, carpeted flooring and open plan layout leading into the kitchen.
Kitchen (4.21m x 2.80m (13'10" x 9'2"))
Having sunken down lights, double glazed window to the rear elevation, wall mounted heating boiler, matching wall and base units with roll top work surfaces, stainless steel sink and integrated four ring induction hob with extractor over and tiled splash back. Base units having integrated oven and dishwasher with space and plumbing for washing machine, tumble dryer and fridge freezer, finished with tiled flooring.
Bedroom One (3.94m x 2.04m (12'11" x 6'8"))
A large main bedroom having a light point, double glazed window to the side elevation, fitted wardrobes with sliding mirrors, Jack and Jill access door through to the bathroom, radiator and carpeted flooring.
Bedroom Two (4.03m x 2.96m (13'2" x 9'8"))
Another sizeable double bedroom with a ceiling lighting point, double glazed window to the side elevation, radiator and carpeted flooring.
Jack And Jill Bathroom (2.24m x 2.03m (7'4" x 6'8"))
Having a light point, extractor fan, part tiling to the walls, bath with mains feed shower over and splash screen, wall mounted wash hand basin, WC, chrome effect heated towel rail, finished with tiled flooring and doors off to the main hallway and master bedroom.
Externally
Having a private car park with decorative shrubs surrounding, the property is approached via a paved pathway and accessed by a security door to the side elevation controlled remotely through an intercom system.
For more information about this property, please contact
Belvoir - Cannock, WS11 on +44 1543 748962 * (local rate)
Disclaimer
Property descriptions and related information displayed on this page, with the exclusion of Running Costs data, are marketing materials provided by Belvoir - Cannock, and do not constitute property particulars. Please contact Belvoir - Cannock for full details and further information. The Running Costs data displayed on this page are provided by PrimeLocation to give an indication of potential running costs based on various data sources. PrimeLocation does not warrant or accept any responsibility for the accuracy or completeness of the property descriptions, related information or Running Costs data provided here.
























.png)
