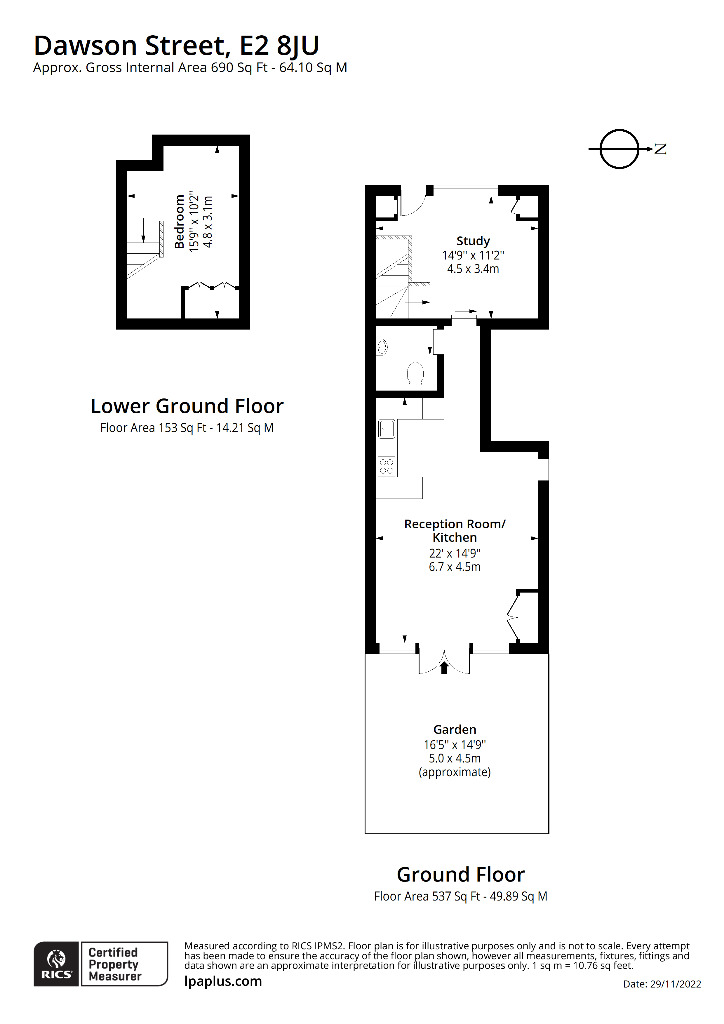Flat for sale in Dawson Street, London E2
* Calls to this number will be recorded for quality, compliance and training purposes.
Property description
You can tell when a home gets the designer treatment. It takes a special kind of skillset to turn a 1850’s built, former parcel shop in Shoreditch into a laid back, effortlessly cool living space, but Paul Andrews, of BBC’s Interior Design Masters series, has nailed it.
Twenty something years ago, Paul spotted an ad in the local newspaper (yes, proper old-school) for a property on Dawson Street. Having a hunch that this pocket of the City Fringe was vastly overlooked and on the up, he moved swiftly, paid his money and settled down.
It wasn’t until ten years later that Paul set about dramatic changes to the interior when he needed more space. Rather than move, he chose to improve, and began a significant switcheroo of rooms. Essentially this meant turning the entire layout around, incorporating an existing garage workshop at the rear, and adding a new basement room that created a new home of nearly 700 sq ft from a former smaller home.
Hidden in plain sight like so many unique homes, an anonymous rustic door in Dunloe Street gives little away as to what awaits. Push through, and you’re immersed in a world of quiet tranquillity in a classic walled London garden enveloped in green borders and weathered brick wall.
From this social al-fresco space, big Crittall-style double doors and windows to the rear of the apartment create a seamless connection with the open-plan living space. Elegant styling and warm, muted tones complement the walnut panelled wall and poured resin floor – Paul’s two little nods to the industrial heritage of the building. Overhead, more natural light falls through a glazed atrium.
It’s classically functional triangular “zoned” space, with distinct areas for living, dining, and bespoke kitchen.
More industrial inspired touches are evident as you head forwards. A pair of Crittall-style pocket doors reveal an exquisite shower room, where the Carrara clad walls and floor are paired with Hansgrohe fittings. Back in the hall and another pocket door slides in to a chic and versatile bedoom with neutral tones complimenting the limed oak floor, currently being used as an office space.
A stout set of internal stairs deliver you to a Scandi style, whitewashed room (which the current owner is actually using as his sleeping area), where discreet lighting creates a cool and calming ambience. A neat under-stairs storage arrangement takes care of the personal items.
You’d be hard pressed to find another community like Shoreditch. It’s fun, vibrant and a mix of thoroughly interesting and creative types who love their neighbourhood, reflected in the colourful list of coffee shops, bars, clubs and restaurants, a few of which enjoy Michelin star status.
It’s also a hub of public transport; another factor in the extraordinary growth of this city fringe destination, along with exceptional public spaces, galleries and markets to keep you occupied and fulfilled at weekends.
Material Information
Brand new leasehold of 999 years
Property Construction: Brick
Utilities: Electricity, Water, Gas, Broadband
Electricity/Gas supply: Independently supplied by British Gas
Water Supply: Mains Water Supply by Thames Water
Sewerage: Mains connected
Broadband: Standard Download speed – 16mps; Upload Speed: 1mps (Ultrafast is available)
Mobile: Good Coverage of all major networks
High risk surface water but very low risk of flooding
Insurance indemnity provided for historic planning. Please speak to one of the team for full details
EPC rating: C. Service charge description: Service charge will include building insurance
Property info
For more information about this property, please contact
Unique Property Company London Ltd, E8 on +44 20 8033 7366 * (local rate)
Disclaimer
Property descriptions and related information displayed on this page, with the exclusion of Running Costs data, are marketing materials provided by Unique Property Company London Ltd, and do not constitute property particulars. Please contact Unique Property Company London Ltd for full details and further information. The Running Costs data displayed on this page are provided by PrimeLocation to give an indication of potential running costs based on various data sources. PrimeLocation does not warrant or accept any responsibility for the accuracy or completeness of the property descriptions, related information or Running Costs data provided here.
































.png)
