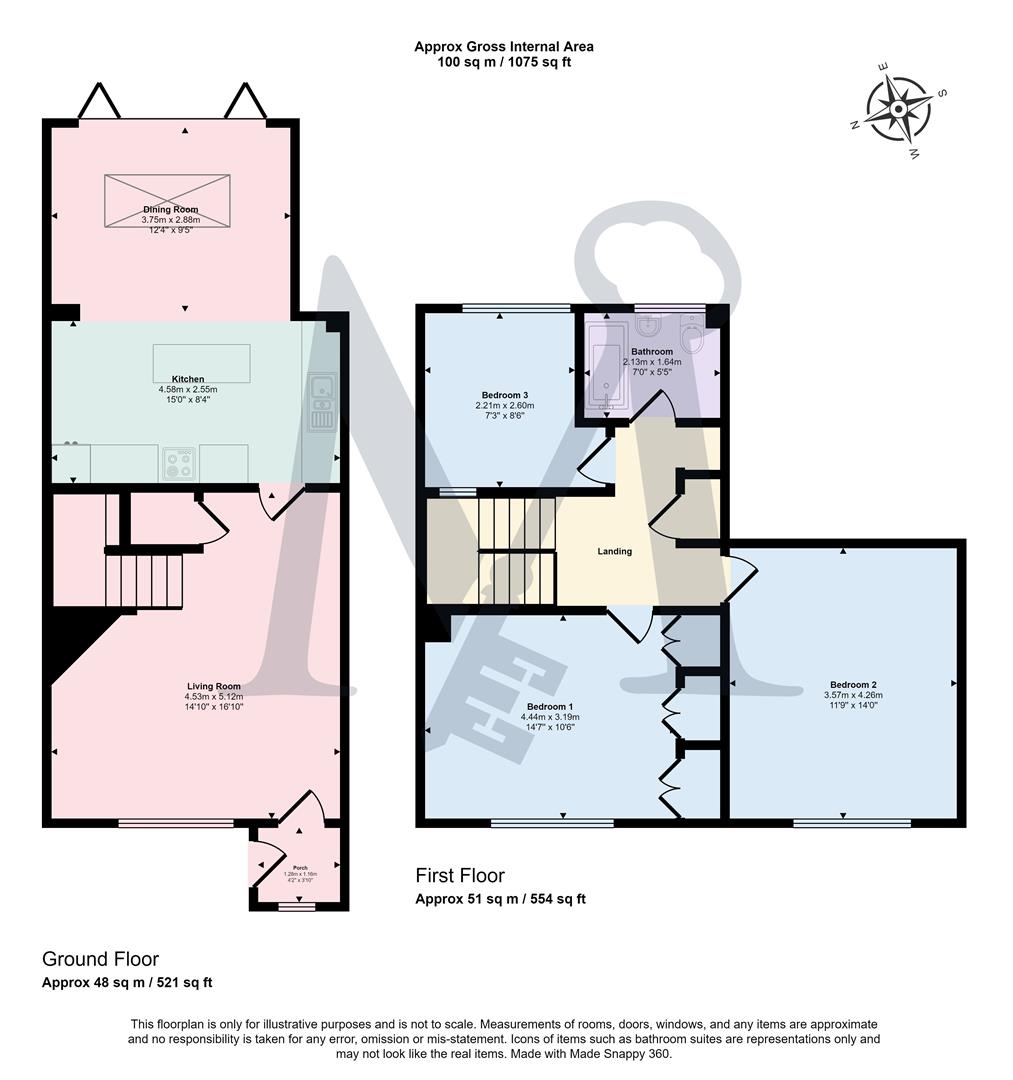Terraced house for sale in Main Street, Normanton Le Heath, Coalville LE67
* Calls to this number will be recorded for quality, compliance and training purposes.
Property features
- A Beautifully Presented Village Home
- Three Good Sized Bedrooms
- Modern Family Bathroom
- Countryside Views
- Front Driveway Parking
- Landscaped Rear Garden
- Extended Dining Kitchen
- Bi-Fold Doors & Sky Lantern
- Spacious Lounge With Log Burner
- Virtual Property Tour Available
Property description
Nestled in the heart of the quaint village of Normanton le Heath, this charming home is brimming with character and contemporary charm. From the moment you step inside, you'll be captivated by the abundance of natural light and the seamless indoor-outdoor flow. A skylight and fireplace add to the cozy ambiance, making this the perfect place to call home.
With three good-sized bedrooms, including a main bedroom with fitted wardrobes and pleasant countryside views, there's plenty of space for everyone. The modern three-piece bathroom features a shower over the bath, adding a touch of luxury to your daily routine. The equally large second bedroom offers flexibility for your living arrangements.
The kitchen is a true focal point of this home, with its indoor-outdoor flow via bi-fold doors leading onto the garden off the kitchen's dining area. The feature sky lantern floods the space with natural light, creating a bright and inviting atmosphere. The quality wooden kitchen is equipped with a composite sink, freestanding double oven and grill with a four-ring hob, and an integrated washing machine and dryer.
The spacious living room boasts a feature fireplace with A wood burner, perfect for cozy evenings spent with loved ones. The wooden living room floor adds warmth and character, while the tiled kitchen floor is both practical and stylish.
Step outside into the sunlit and landscaped rear garden, complete with a large Indian sandstone patios and adjoining pathway. The lush green lawn and planted borders create a tranquil oasis for relaxation and entertaining. The secure fenced boundary and front and rear gates provide peace of mind, while the front driveway and further off-road parking to the rear offer convenience and flexibility.
This home is just a short distance from Ashby Town Centre, providing easy access to a range of amenities. The convenient location also offers quick access to the A42/M42 road links, making commuting a breeze.
On The Ground Floor
Entrance Porch
Living Room (4.27m`3.05m x 5.13m (14'`10" x 16'10"))
Open Plan Kitchen Diner
Kitchen (4.57m x 2.54m (15'0" x 8'4"))
Dining Room (3.76m x 2.87m (12'4" x 9'5"))
On The First Floor
Landing
Bedroom One (4.45m x 3.20m (14'7" x 10'6"))
Bedroom Two (3.58m x 4.27m (11'9" x 14'0"))
Bedroom Three (2.21m x 2.59m (7'3" x 8'6"))
Family Bathroom (2.13m x 1.65m (7'0" x 5'5"))
On The Outside
Front Garden
Rear Garden
Front Driveway
Rear Off Road Parking
Property info
For more information about this property, please contact
Maynard Estates, LE67 on +44 116 448 4747 * (local rate)
Disclaimer
Property descriptions and related information displayed on this page, with the exclusion of Running Costs data, are marketing materials provided by Maynard Estates, and do not constitute property particulars. Please contact Maynard Estates for full details and further information. The Running Costs data displayed on this page are provided by PrimeLocation to give an indication of potential running costs based on various data sources. PrimeLocation does not warrant or accept any responsibility for the accuracy or completeness of the property descriptions, related information or Running Costs data provided here.

































.png)
