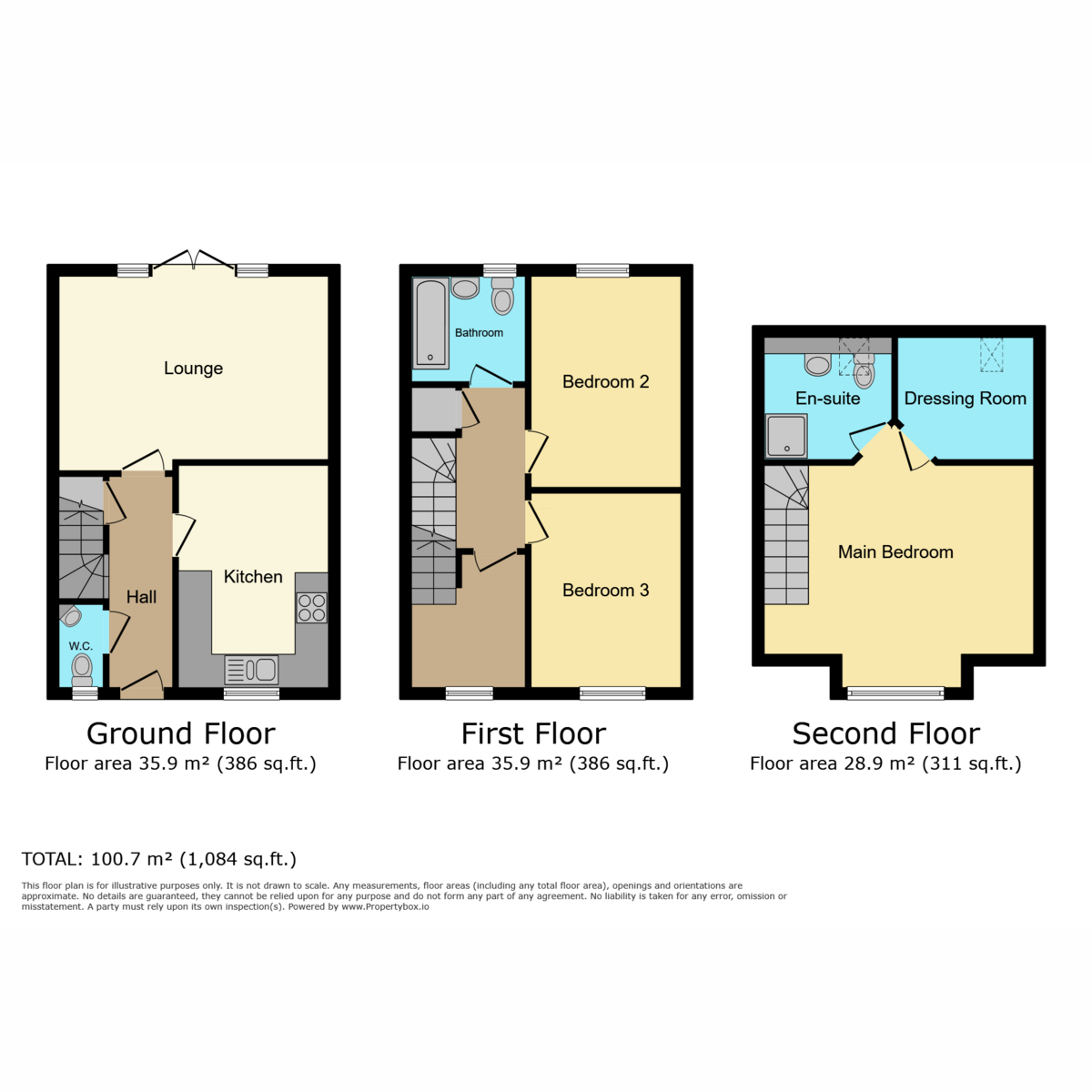Semi-detached house for sale in Mill Hill Wood Way, Coalville LE67
* Calls to this number will be recorded for quality, compliance and training purposes.
Property features
- EPC rating B
- Single garage with power
- Parking for two vehicles
- Large master bedroom with en suite & dressing room
- 3 double bedrooms
Property description
The Property Experts have the pleasure of bringing this beautifully presented semi detached, three bedroom property to market. Perfect family home or for a first time buyer. Nestled in the Village of Ibstock where you are only a short distance from the peaceful Sense Vally forest Park, absolutely perfect for family strolls & dog walks.
Ibstock literally has everything when it comes to local amenities. A large local
Co-op Central store, a petrol station, numerous take aways, hairdressers / barbers, a popular gym & you are never too far away from a local pub.
For those with children then you have it all in one place too, a primary school/Junior school & a community college.
Freehold
EPC rating B
Council tax band C
Draft Note
The details below have been submitted to the vendor/s of this property but as yet have not been approved by them. Therefore we cannot guarantee their accuracy and they are distributed on this basis
Lounge (4.51m x 3.47m)
Large Spacious lounge the full width of the property. Premium wood flooring, & double glazed French doors leading onto the rear garden. Plenty of room for large furniture or corner sofa
Kitchen (4.26m x 2.31m)
Fitted gloss wall cupboards & base units, work surfaces and an inset one & a quarter sink and drainer & mixer tap. With a built in electric oven,
a gas hob & extractor hood. Integrated appliances, fridge, freezer & washing machine. Tiled flooring & room for a dining table
Master Bedroom (3.64m x 3.42m)
Great space for a master bedroom on the top floor, it has a large en suite with a double shower. It also comes with its own dressing room
Master En Suite (2.23m x 1.87m)
Three piece suite with a double shower & also a Velux window allows natural light in abundance
Master Dressing Room (2.23mx 2.20m)
This could be used for a dressing room or a walk in wardrobe
Bed 2 (3.91m x 2.50m)
Double bedroom to the rear of the property, enough room for a double bed & furniture
Bed 3 (3.64m x 2.51m)
A double bedroom to the front of the property with a built in wardrobe & room for a double bed
Family Bath (1.91m x 1.89m)
The Family bathroom has a three piece suite with a mains shower over the bath
Garage (5.90m x 3.00m)
The Garage has light, power & fitted with an up & over door
Garden
A medium sized garden which is quite private for a new build development. A patio area leading from the french doors to the lawn. To the rear of the garden there is a decked area, lots of space for garden furniture
Disclaimer
Disclaimer: Whilst these particulars are believed to be correct and are given in good faith, they are not warranted, and any interested parties must satisfy themselves by inspection, or otherwise, as to the correctness of each of them. These particulars do not constitute an offer or contract or part thereof and areas, measurements and distances are given as a guide only. Photographs depict only certain parts of the property. Nothing within the particulars shall be deemed to be a statement as to the structural condition, nor the working order of services and appliances
Property info
For more information about this property, please contact
The Property Experts, CV21 on +44 1788 285881 * (local rate)
Disclaimer
Property descriptions and related information displayed on this page, with the exclusion of Running Costs data, are marketing materials provided by The Property Experts, and do not constitute property particulars. Please contact The Property Experts for full details and further information. The Running Costs data displayed on this page are provided by PrimeLocation to give an indication of potential running costs based on various data sources. PrimeLocation does not warrant or accept any responsibility for the accuracy or completeness of the property descriptions, related information or Running Costs data provided here.





























.png)
