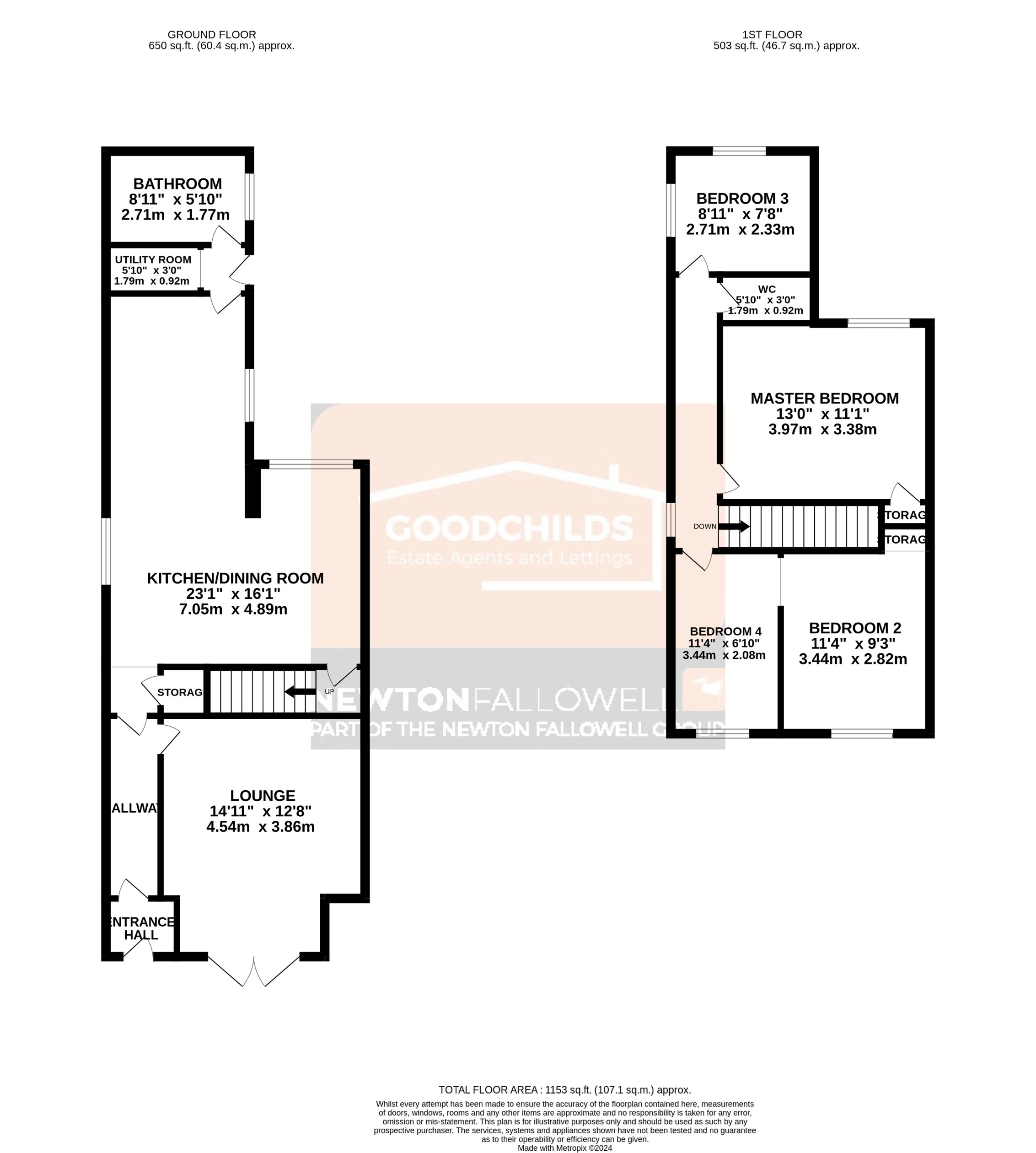Town house for sale in Highgrove Road, Trent Vale, Stoke-On-Trent ST4
* Calls to this number will be recorded for quality, compliance and training purposes.
Property features
- Far from your average terraced house
- Gated driveway providing off road parking
- Rear garden with summerhouse
- Entrance hallway
- 23 foot kitchen/dining room
- Modern condition
- Three/four bedrooms
- First floor W.C
- Front garden
- Close to Royal Stoke Hospital and A50/A500
Property description
Far from your typical terraced house- Ideally located in Trent Vale within 2 miles of the Royal Stoke Hospital and a short distance to the A500 is this four bedroom end terraced property. With benefits such as off road parking, spacious rooms and a 23 foot kitchen/dining room, this property is likely to appeal to investors and private buyers alike. The property briefly comprises of; entrance hallway, lounge, open plan kitchen/dining room, utility, bathroom, four bedrooms and a first floor W.C. Completing the property is a front and rear garden with a summerhouse and off road parking to the side of the property.
Front
Flagged front garden with floral borders and trees.
Entrance Hallway (3'5 x 11'4)
Radiator and composite door to front.
Lounge (12'1 x 11'5)
Radiator, solid fuel fire and UPVC french doors into front garden.
Kitchen/Dining Room (16'1 x 23'1 max)
Range of wall and base units with preparation work surfaces. Integrated fridge/freezer, double oven and gas hobs with extractor over. Vertical radiator, under-stair storage cupboard and double glazed window to sides.
Utility Room (5'11 x 3')
Plumbing for an automatic washing machine and wall mounted boiler.
Bathroom (8'11 x 5'10)
White three piece suite comprising of; W.C, sink and panelled bath with shower over. Tiled walls, heated towel rail, radiator and double glazed window to side.
Landing
Double glazed window to side.
Master Bedroom (12'11 x 11'1)
Radiator, storage cupboard and double glazed window to rear.
Bedroom Two (9'2 x 11'5)
(Bedroom accessed from bedroom four.) Radiator, storage cupboard and double glazed window to front.
Bedroom Three (9'1 x 7'8)
Radiator and double glazed window to side and rear.
Bedroom Four (6'10 x 11'5)
Radiator and double glazed window to front.
First Floor W.C (5'8 x 2'11)
White W.C., tiled walls and radiator.
Rear
Gated rear garden with summerhouse, sheds and raised floral borders. Seating area with access to front of property.
For more information about this property, please contact
Goodchilds - Stoke-on-Trent, ST1 on +44 1782 933129 * (local rate)
Disclaimer
Property descriptions and related information displayed on this page, with the exclusion of Running Costs data, are marketing materials provided by Goodchilds - Stoke-on-Trent, and do not constitute property particulars. Please contact Goodchilds - Stoke-on-Trent for full details and further information. The Running Costs data displayed on this page are provided by PrimeLocation to give an indication of potential running costs based on various data sources. PrimeLocation does not warrant or accept any responsibility for the accuracy or completeness of the property descriptions, related information or Running Costs data provided here.






























.png)
