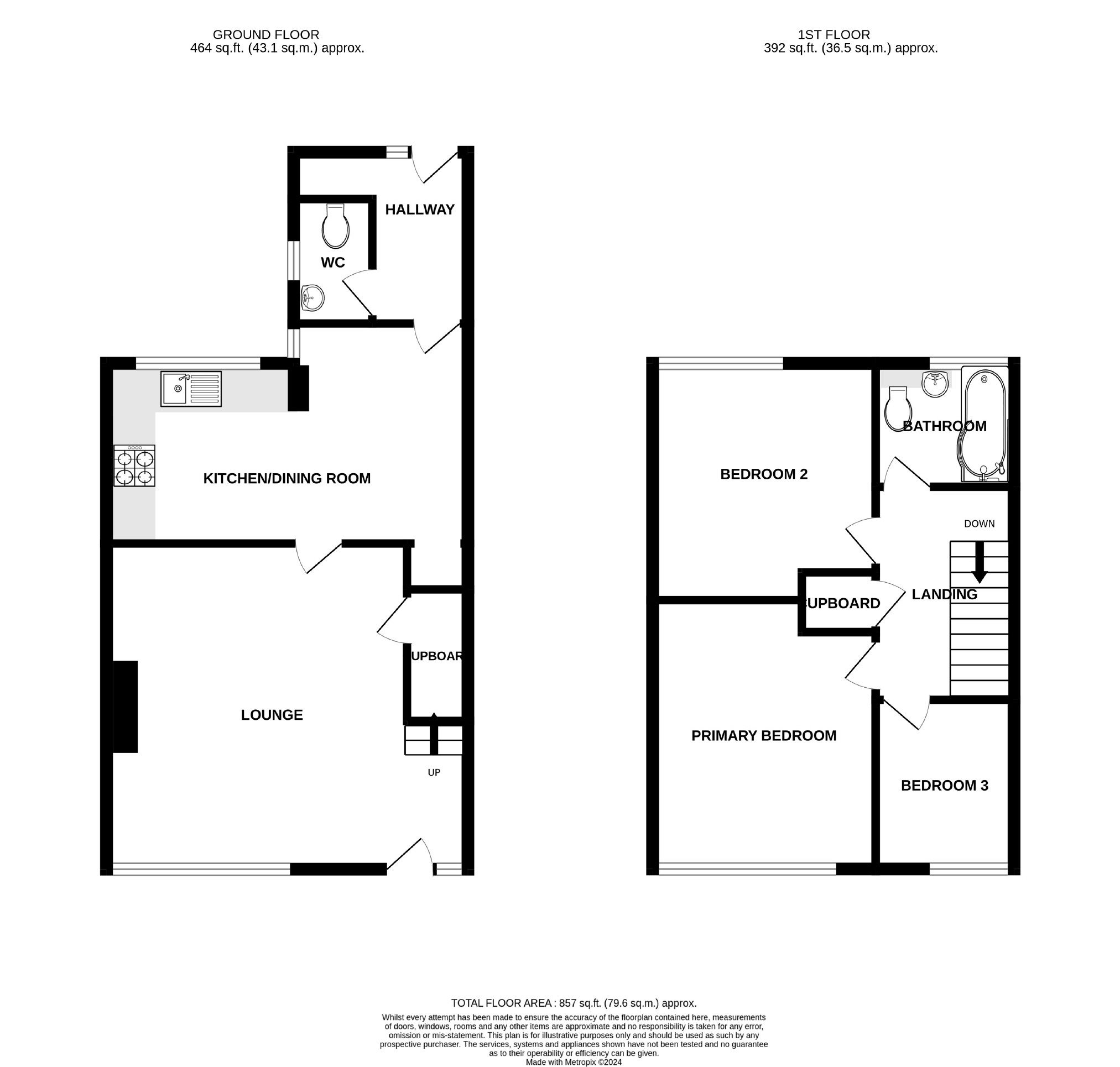Terraced house for sale in Priory Close, Broadstairs, Kent CT10
* Calls to this number will be recorded for quality, compliance and training purposes.
Property features
- Three Bedroom Terraced House
- Ideal First Time Buy Or Family Home
- Council Tax Band: C
- Quiet Location
- Close To Ramsgate & Broadstairs Town
- Sunny Rear Garden
- Single En-Block Garage
- EPC Rating: Tbc
- Freehold
Property description
Welcome to this inviting three-bedroom mid-terrace property nestled in Priory Close, Broadstairs. Offering modern living in a prime location, this home is ideal for families seeking convenience and comfort.
Perfectly situated on the border of both Ramsgate and Broadstairs towns, residents enjoy easy access to a plethora of local amenities, including restaurants, bars, and reputable schools. Whether it's a quick commute or a leisurely stroll, everything you need is within reach.
Inside, the property boasts modern finishes throughout, with two double bedrooms and a versatile single bedroom that could serve as an office space, accommodating various lifestyle needs. A sunny rear garden provides the perfect retreat for relaxation or outdoor activities, while the quiet close ensures a peaceful atmosphere.
Adding to the appeal, a single en-block garage offers additional storage options, further enhancing the practicality of this charming home. With its desirable features and sought-after location, this property is sure to attract interest.
Don't miss out on the opportunity to make this your family's new home. Call Cooke & Co today to arrange a viewing and secure your chance to experience modern living in the heart of Broadstairs.
Entrance
Entrance Via UPVC front door into:
Lounge (16'11 x 15'01 (5.16m x 4.6m))
Wooden flooring. Stairs to first floor landing. Full height Grey radiator. Power points. Tv point. Double glazed windows to front. Doors to:
Kitchen / Dining Room (16'11 X 10'02 (5.16m X 3.1m))
Matching array of wall and base units with complementing work surfaces. Double glazed window to rear. Tiled flooring. Power points. Four burner gas hob with extractor fan. Sink with mixer taps. Doors to:
Hallway (8'09 x 4'01 (2.67m x 1.24m))
Boiler housing. Consumer units. Doors to:
Downstairs W/C (5'09 x 3'07 (1.75m x 1.09m))
Low level W/C. Wash basin with mixer taps. Frosted double glazed window to side.
Stairs To First Floor Landing
First Floor Landing.
Access to loft. Doors to:
Primary Bedroom (12'05 x 10'02 (3.78m x 3.1m))
Double glazed window to front. Laid to carpet. Radiator. Power points.
Bedroom Two (10'11 x 10'03 (3.33m x 3.12m))
Radiator. Power points. Double glazed window to rear. Laid to carpet.
Bathroom (6'04 x 5'08 (1.93m x 1.73m))
Tiled walls. Frosted double glazed window to rear. Bath with shower over head and shower screen. Wash basin with mixer taps. Low level W/C
Bedroom Three (7'10 x 6'05 (2.39m x 1.96m))
Laid to carpet. Double glazed window to front. Power points. Radiator.
Rear Garden
Mainly laid to block pave with a faux grass area. Rear access.
Garage
Single en-block garage with metal up and over door.
Property info
For more information about this property, please contact
Cooke & Co, CT10 on +44 1843 306803 * (local rate)
Disclaimer
Property descriptions and related information displayed on this page, with the exclusion of Running Costs data, are marketing materials provided by Cooke & Co, and do not constitute property particulars. Please contact Cooke & Co for full details and further information. The Running Costs data displayed on this page are provided by PrimeLocation to give an indication of potential running costs based on various data sources. PrimeLocation does not warrant or accept any responsibility for the accuracy or completeness of the property descriptions, related information or Running Costs data provided here.























.png)

