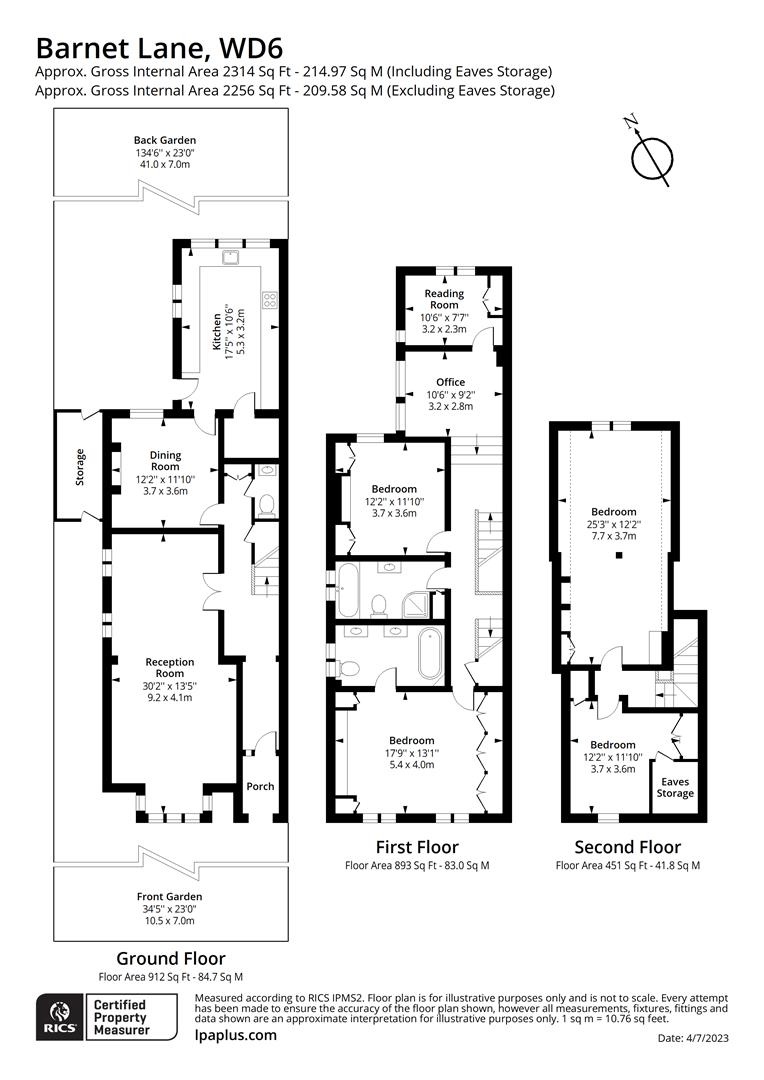Semi-detached house for sale in Barnet Lane, Elstree, Hertfordshire WD6
* Calls to this number will be recorded for quality, compliance and training purposes.
Property features
- 5 Bedroom & 2 Receptions
- Victorian with many original features including original wooden floors throughout the downstairs.
- Plenty of storage throughout
- Modern fully fitted kitchen with parquet hardwood flooring with underfloor heating
- Utility/laundry room
- Stunning gardens, perfect for entertaining
- Driveway
- Close to Elstree Village
- Excellent transport connections
- Close proximity to top schools
Property description
A tastefully renovated semi-detached Victorian family home in the heart of Elstree, maintaining a host of original features throughout, including original wooden floors downstairs.
This 5-bedroom house comprises of a modern and bright, fully fitted kitchen with a separate utility and refreshing views of the landscaped garden. The garden features a large lawn, with a designated area for dining and entertaining.
Through the open kitchen, you’ll walk into a well-presented dining room with a traditional wood-burner, as well as a generously sized lounge/reception room at the front of the property.
The upstairs of the property features 5 bedrooms.
The 1st floor comprises a large principal bedroom with bespoke wardrobes and en-suite, a family bathroom, 2nd bedroom with built in wardrobes, office and a 3rd bedroom/reading room. The 2nd floor offers bedroom 4 and 5 as well as an eaves storage area.
Barnet Lane is located in the much sought-after village of Elstree which is surrounded by open countryside and mature woodland, with the property offering off-street parking, excellent transport links into the city and easy access to the M1, M25, and A1.
Broseley - Elstree
This stunning property offers the perfect blend of character with a modern twist. This delightful family home has been lovingly renovated by its current owners
Porch
Entrance Hall
A large welcoming entrance hall
Reception Room (9.2 x 4.1 (30'2" x 13'5"))
Fabulous for entertaining and relaxation
Dining Room (3.71m x 3.61m (12'2" x 11'10"))
Leads from reception room to kitchen with space for a large dining table. Log burning stove for cozy evenings at home
Kitchen (5.31m x 3.20m (17'5" x 10'6"))
Beautifully renovated fully fitted kitchen with induction hob, butler sink and two ovens. Parquet hardwood flooring with underfloor heating.
Utility / Laundry Room
Perfectly positioned leading from kitchen
Guest Wc
Principal Bedroom (5.41m x 3.99m (17'9" x 13'1"))
Spacious principal bedroom is fitted with bespoke wardrobes and has a large en-suite bathroom
Principal Bedroom En-Suite
Bedroom 2 (3.71m x 3.61m (12'2" x 11'10"))
Office / Study (3.20m x 2.79m (10'6" x 9'2"))
A perfect space for working from home
Bedroom 5 / Reading Room (3.20m x 2.31m (10'6" x 7'7"))
Bedroom currently used as a reading room
Family Bathroom
Bedroom 3 (7.70m x 3.71m (25'3" x 12'2"))
Original beams and fireplace, full of character
Bedroom 4 (3.71m x 3.61m (12'2" x 11'10"))
Eaves Storage
Garden
The garden is thoughtfully designed for dining, entertainment, and a spacious lawn ideal for unwinding, sunbathing, and providing ample play area for children
Property info
For more information about this property, please contact
Prestige & Village, CM17 on +44 1279 956848 * (local rate)
Disclaimer
Property descriptions and related information displayed on this page, with the exclusion of Running Costs data, are marketing materials provided by Prestige & Village, and do not constitute property particulars. Please contact Prestige & Village for full details and further information. The Running Costs data displayed on this page are provided by PrimeLocation to give an indication of potential running costs based on various data sources. PrimeLocation does not warrant or accept any responsibility for the accuracy or completeness of the property descriptions, related information or Running Costs data provided here.




















































.png)
