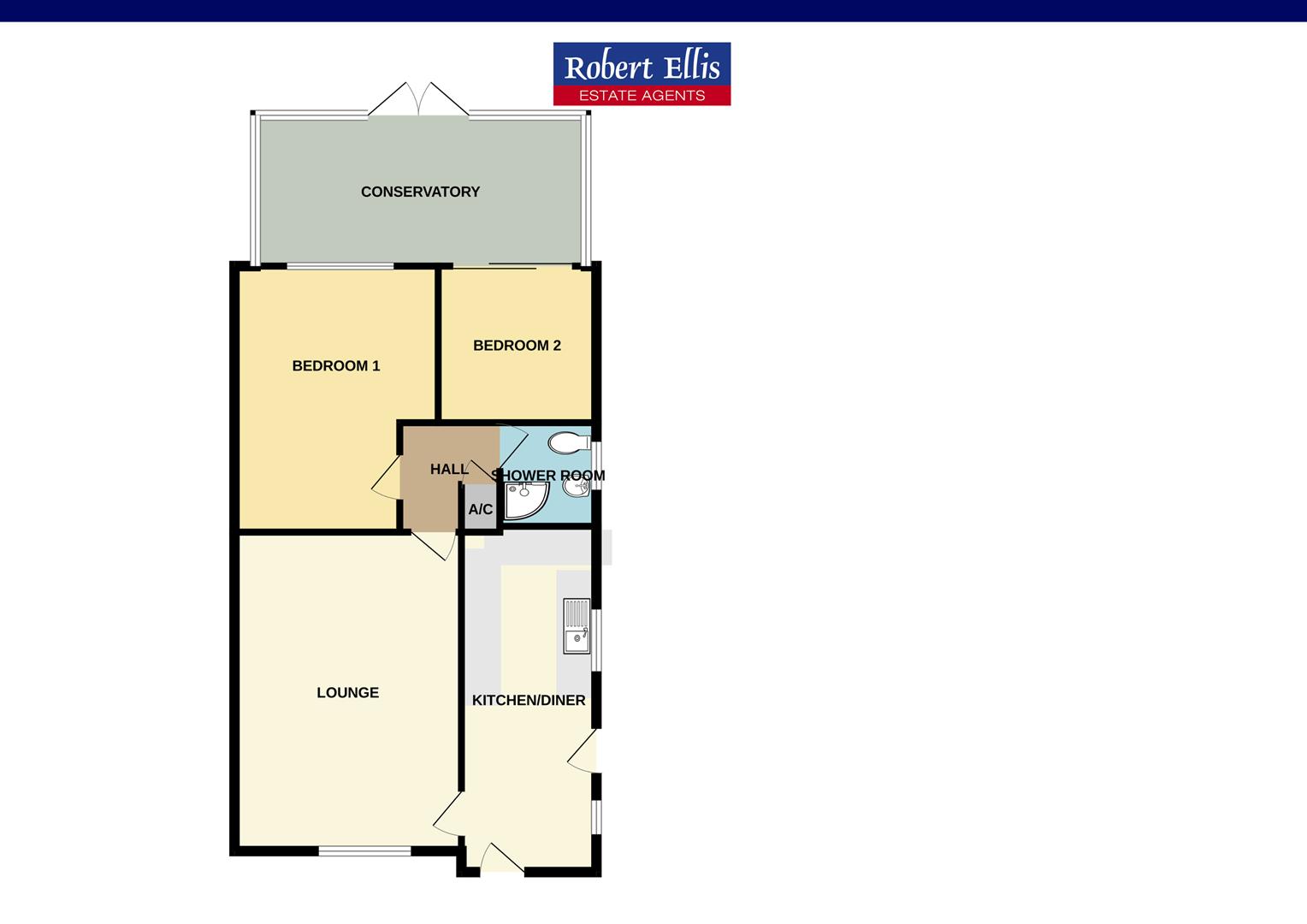Detached bungalow for sale in Andrew Avenue, Ilkeston DE7
* Calls to this number will be recorded for quality, compliance and training purposes.
Property features
- Two bedroom detached bungalow
- Cul de sac position
- Good size rear gardens
- Private courtyard
- Conservatory
- GCH from combi
- Solar panelling
- No chain
- Viewing recommended
Property description
A two bedroom detached bungalow situated on a generous plot in a cul de sac position. Well presented and ready to move into. Conservatory, ample off-street parking, garage. Viewing recommended.
Situated on a larger than average garden plot at the head of a cul de sac is this two bedroom detached bungalow.
This well presented property comes to the market with no chain and has the benefit of gas fired central heating served from a combination boiler, double glazed windows throughout and uPVC double glazed conservatory to the rear.
The main feature of this property is the good size garden plot to which it sits offering ample off-street parking both to the front with an open forecourt and drive at the side which leads to a single garage. There is a courtyard style garden beyond the conservatory, with the main gardens to one side where there is a patio, lawns and mature trees/shrubs enhancing privacy. Currently, there is hard standing ideal for a caravan, etc.
Situated within the small cul de sac off Andrew Avenue with other bungalows in this popular residential suburb within easy reach of Ilkeston town centre, a busy market town with a variety of shops and facilities, as well as Tesco and Morrisons. There are also good public transport links including Ilkeston train station.
The property has the benefit of leased solar panelling where the incoming purchaser will benefit from cheaper electricity.
Internal viewing recommended.
Dining Kitchen (5.56 x 2.38 (18'2" x 7'9"))
Incorporating a range of fitted wall, base and drawer units with rolled edge work surfacing and inset stainless steel sink unit with single drainer. Gas cooker point, plumbing for washing machine and appliance space. Cupboard housing 'Glow Worm' gas combination boiler (for central heating and hot water). Radiator, double glazed windows to the side and double glazed front entrance door. Door to living room.
Living Room (5.18 x 3.22 (16'11" x 10'6"))
Flame effect gas fire with add-on style surround, radiator, double glazed bay window to the front. Door to inner hallway.
Inner Hallway
Loft hatch. Doors to bedrooms and shower room.
Bedroom One (4.82 x 2.90 (15'9" x 9'6"))
Fitted bedroom furniture, including wardrobes, dressing table and drawers, bedside cabinets, radiator, double glazed window to the rear.
Bedroom Two (2.85 x 2.67 (9'4" x 8'9"))
Radiator, double glazed patio door leading to the conservatory.
Conservatory (5.53 x 2.63 (18'1" x 8'7"))
UPVC double glazed construction with French doors opening to the rear courtyard.
Shower Room (1.88 x 1.73 (6'2" x 5'8"))
Incorporating a three piece suite comprising wash hand basin with vanity unit, low flush WC, shower cubicle with electric shower. Partially tiled walls, radiator, double glazed window.
Outside
To the front is a recently laid Indian stone flagged forecourt providing off-street parking, a pattern concrete driveway with wrought iron gates runs along the side of the property to a sectional concrete garage. To the side there are mature trees, shrubs and a lawn. There is an additional hard standing area suitable for a caravan, etc. To the rear is a paved courtyard style garden where the conservatory can be found.
Agents Note
The property benefits from solar panels. The solar panels are owned by A Shade Greener who benefit from the feed-in tariff with the owner of the property benefitting from cheaper electricity. Further information is available upon request.
A two bedroom detached bungalow.
Property info
For more information about this property, please contact
Robert Ellis - Stapleford, NG9 on +44 115 774 0071 * (local rate)
Disclaimer
Property descriptions and related information displayed on this page, with the exclusion of Running Costs data, are marketing materials provided by Robert Ellis - Stapleford, and do not constitute property particulars. Please contact Robert Ellis - Stapleford for full details and further information. The Running Costs data displayed on this page are provided by PrimeLocation to give an indication of potential running costs based on various data sources. PrimeLocation does not warrant or accept any responsibility for the accuracy or completeness of the property descriptions, related information or Running Costs data provided here.

























.png)

