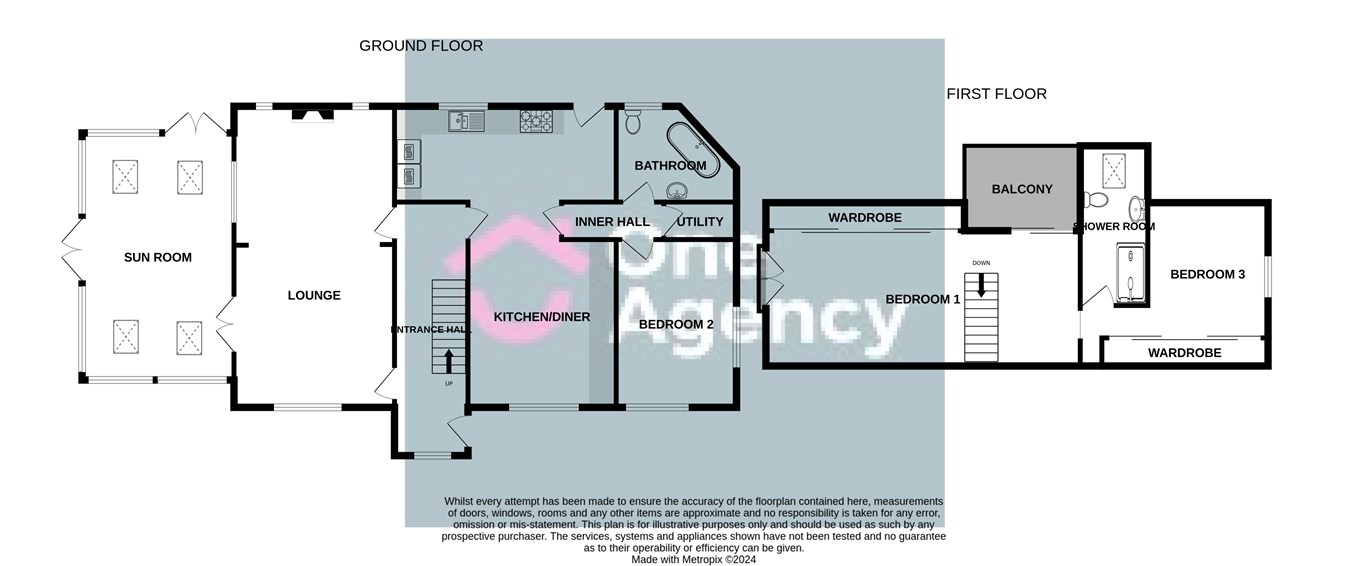Detached house for sale in Willfield Lane, Stockton Brook, Stoke-On-Trent ST9
* Calls to this number will be recorded for quality, compliance and training purposes.
Property features
- Detached Residence
- Three Bedrooms
- English Oak Sun Room
- Detached Garage with Electric Door
- Established and Large Gardens
- Sought After Location of Stockton Brook
Property description
A stunning detached individual property with a range of high specification fixtures throughout. Perfectly positioned in a semi-rural location, with far reaching views to the front, side and rear, it features impressive surrounded landscaped gardens, double-height English green oak Sun-Room, three bedrooms, two bathrooms, secluded garden office, ‘Breeze House’ eight seater garden room and a further plot of land adjacent to the property. Its location is only minutes from local amenities, highly regarded Primary/Secondary schools, The Peak District and commuter links. This property, accessed via electric gates, with a block paved driveway and a detached garage, is a must view to appreciate the spacious feel and stylish quality and design.
The property spans of approximately 1/4 of an acre.
Ground Floor
Hallway
6.38m x 1.79m (20' 11" x 5' 10") Composite front door, staircase with bespoke stainless steel and glass banister with oak treads, bisque radiator, double glazed window with electric blind and laminate flooring.
Lounge
7.35m x 3.90m (24' 1" x 12' 10") Double glazed windows to the front and rear with electric blinds, gas fireplace, french doors to the sun room, bisque radiator and laminate flooring.
Sun Room
6.04m x 3.86m (19' 10" x 12' 8") An english green oak room with features and beams, french doors to the side and rear, double glazed windows with roller blinds, Eskimo mirrored radiator, four electric velux roof sky-lights and tiled flooring.
Kitchen/Diner
7.31m x 3.64m (24' 0" x 11' 11") An open plan kitchen/diner with a range of white gloss wall and base units with quartz corian worktops, inset sink basin with chrome mixer tap, Neff hide & slide oven/grill and Neff combi oven/grill/microwave, 5 ring gas hob with Faber extractor hood and light over, integral Neff dishwasher and hot point fridge, double glazed windows to the front and rear with roller blinds, space for a dining table and chairs, bisque radiator, barn-door style door to the rear garden and tiled flooring.
Utility
1.77m x 0.91m (5' 10" x 3' 0") Plumbing for a washing machine, Worcester combi boiler and tiled flooring.
Bathroom
2.91m x 2.12m (9' 7" x 6' 11") An Italian sottini white bathroom suite with stainless steel surrounds, freestanding bath with Handsgrohe axor tap and mixer shower head unit, hand wash basin, low level W/C, bisque radiator, double glazed window with roller blind, tiled walls and flooring.
Bedroom Two
3.91m x 2.95m (12' 10" x 9' 8") Double glazed windows to the front and side with roller blind, bisque radiator and laminate flooring.
First Floor
Bedroom One
7.83m x 3.28m (25' 8" x 10' 9") A balcony with sliding door, juliet balcony, fitted wardrobe units, storage space, access to loft space with and carpet flooring.
Bedroom Three
3.31m x 3.01m (10' 10" x 9' 11") A double glazed window with roller blind, fitted wardrobe units, additional storage, radiator and carpet flooring.
Shower Room
3.78m x 1.65m (12' 5" x 5' 5") A cohler walk in shower unit with sliding glass screen with aqualisa shower, hand wash basin, low level W/C, chrome towel radiator, velux balcony window with blind, tiled walls and flooring.
External
Front - Stainless steel (anthracite coated) electric gate with small side gate access to block paved driveway
Side - Composite decking area with stainless steel banisters, stone built storage area underneath with electric power and lighting, steps leading to a timber decked area and pebbled garden with stone built borders. Eight seater ‘Breeze House’ entertainment room with lighting and heating.
Additional land at the side of the property with mature shrubs and trees.
Rear - A block paved patio, steps leading to a gravel area, further steps to a spacious lawned garden with mature shrubs and further area for seating.
Detached Garage
5.78m x 2.97m (19' 0" x 9' 9") Electric up and over door, electric power and double glazed window.
Office
4.52m x 2.85m (14' 10" x 9' 4") A double glazed window, sliding doors to the front, electric power and Wi-Fi and laminate flooring.
Agents notes
The council tax band is E. The local authority is Staffordshire Moorlands.
We understand from the vendor the property is currently serviced by a septic tank with the owners in the process of switching to connection to the mains sewer, we understand that Severn Trent Water has given permission for the connection and dates are awaited from the Highways Department to allow access to the mains sewer. This will be completed prior to sale. Buyers are advised to make their own enquiries.
There is a plot of land adjacent to the property, under separate Title which is included within the sale and we understand there is an opportunity to acquire further land under ‘adverse possession’ rules, extending this piece of land further. Buyers are advised to make their own enquiries.
The main property title number is SF327843. The additional plot title number is SF669756.
Property info
For more information about this property, please contact
OneAgency Estate Agents, ST1 on +44 1782 966192 * (local rate)
Disclaimer
Property descriptions and related information displayed on this page, with the exclusion of Running Costs data, are marketing materials provided by OneAgency Estate Agents, and do not constitute property particulars. Please contact OneAgency Estate Agents for full details and further information. The Running Costs data displayed on this page are provided by PrimeLocation to give an indication of potential running costs based on various data sources. PrimeLocation does not warrant or accept any responsibility for the accuracy or completeness of the property descriptions, related information or Running Costs data provided here.






















































.png)

