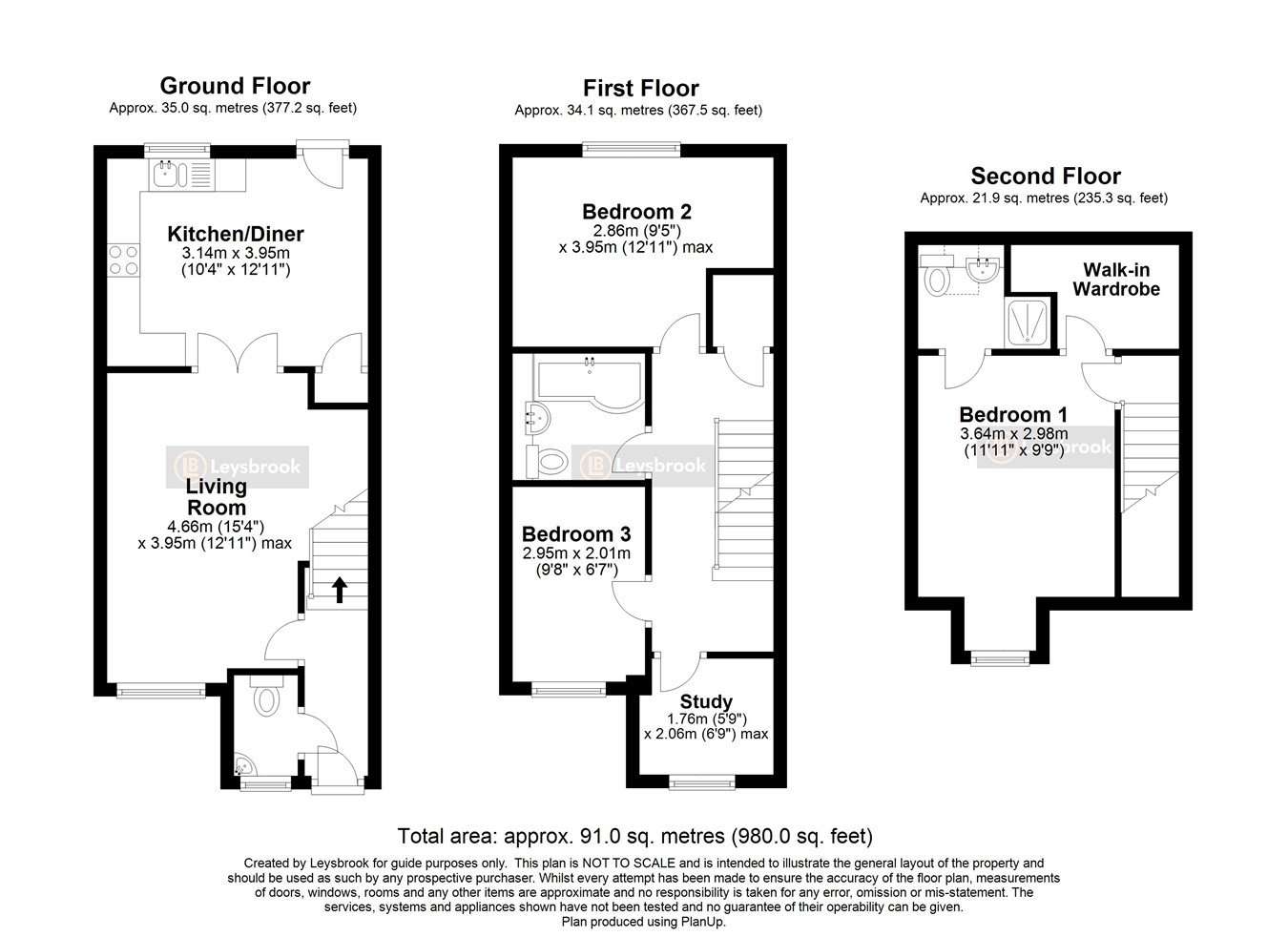Terraced house for sale in Lindsell Avenue, Letchworth Garden City SG6
* Calls to this number will be recorded for quality, compliance and training purposes.
Property features
- Modern 2011 Build: A contemporary townhouse with three well-designed levels, perfect for various living requirements
- Kitchen/Diner Delight: Newly fitted with ample storage and generous countertops, plus space for family meals
- Stylish Living Room: Spacious with neutral decor, ready for personal touches to create your cosy retreat
- Convenience on Every Floor: A handy downstairs toilet adds to the ease of family living
- Versatile Sleeping Arrangements: Includes a second double bedroom, a single bedroom, and a study, all carpeted for comfort
- Master Suite: On the top floor with a walk-in wardrobe and an invigorating en-suite shower
- Family Bathroom: A full three-piece suite to accommodate the morning rush or evening bath time rituals
- Private Parking: Driveway and garage to secure your vehicles at the back of the property
- Great Location: Positioned in a private development, under a mile from the Mainline station, with quick access to London, Cambridge, Brighton, and major roads
Property description
The newly fitted modern kitchen / diner is a great space with ample storage and generous counter tops to ensure a clutter-free and spacious cooking experience, there is also room for a table and chairs - ideal for family dining. With neutral decor enhanced by modern cabinetry and contrasting worktops.
The living room is a great space with neutral, modern décor, and plenty of room for a large sofa, armchairs and other furniture. You can add soft furnishings and colour to reflect your personal style. Downstairs, you'll also find a toilet hugely beneficial for family life and there's no need for guests / visitors to go upstairs to the bathroom.
When it's time to relax and re-charge your batteries the main bedroom on the second floor has a large walk in wardrobe and an en-suite - perfect for an invigorating shower in the mornings. The first floor is home to a good sized double bedroom, a single, all with carpets - no cold feet on winter mornings.
A dedicated study, ensures a comfortable work-from-home environment separate from the living areas - no moving your work stuff from the living room / bedrooms when guests stay.
The modern bathroom suite with shower over the bath caters for a long soak and unwind before bed, or for an invigorating shower in the morning.
If you own a car or two, you'll appreciate the off-road parking provided by the driveway to the back of the property and a garage. A low maintenace rear garden features a patio decking area where you can set up a seating area, outdoor furniture and a BBQ grill for al fresco dining.
Situated in a small development, a private and safe location for a family to grow. With the Mainline station just over half a mile (less than 15 minute walk) away, you can be in the centre of London in less than 45 minutes. If you fancy a trip to the seaside you can stay on for just over an hour longer and be in Brighton. For those commuting by road the A1(M) can take you North and South and you can drive to London Luton airport in 25 mins.
So why wait? Give the friendly team at Leysbrook a call today and book your viewing - this home won't be on the market for long!
additional information
Council Tax Band - D
EPC Rating - C
Leasehold - 133 years remaining - Peppercorn Ground Rent
ground floor
Living Room: Approx 15' 4" x 12' 11" (4.67m x 3.94m)
Kitchen / diner: Approx 12' 11" x 10' 4" (3.94m x 3.15m)
Downstairs Cloakroom: 5' 0" x 3' 2" (1.52m x 0.97m)
first floor
Bedroom Two: Approx 12' 11" x 9' 5" (3.94m x 2.87m)
Bedroom Three: Approx 9' 8" x 6' 7" (2.95m x 2.01m)
Study: Approx 6' 9" x 5' 9" (2.06m x 1.75m)
Bathroom: Approx 6' 7" x 6' 3" (2.01m x 1.91m)
second floor
Bedroom One: Approx 11' 11" x 9' 9" (3.63m x 2.97m)
En-Suite: Approx 6' 7" x 5' 2" (2.01m x 1.57m)
outside
Garage: Approx 19' 8" x 9' 10" (5.99m x 3.00m)
Low maintenance rear garden with access to the garage
Property info
For more information about this property, please contact
Leysbrook, SG7 on +44 1462 228863 * (local rate)
Disclaimer
Property descriptions and related information displayed on this page, with the exclusion of Running Costs data, are marketing materials provided by Leysbrook, and do not constitute property particulars. Please contact Leysbrook for full details and further information. The Running Costs data displayed on this page are provided by PrimeLocation to give an indication of potential running costs based on various data sources. PrimeLocation does not warrant or accept any responsibility for the accuracy or completeness of the property descriptions, related information or Running Costs data provided here.



























.png)
