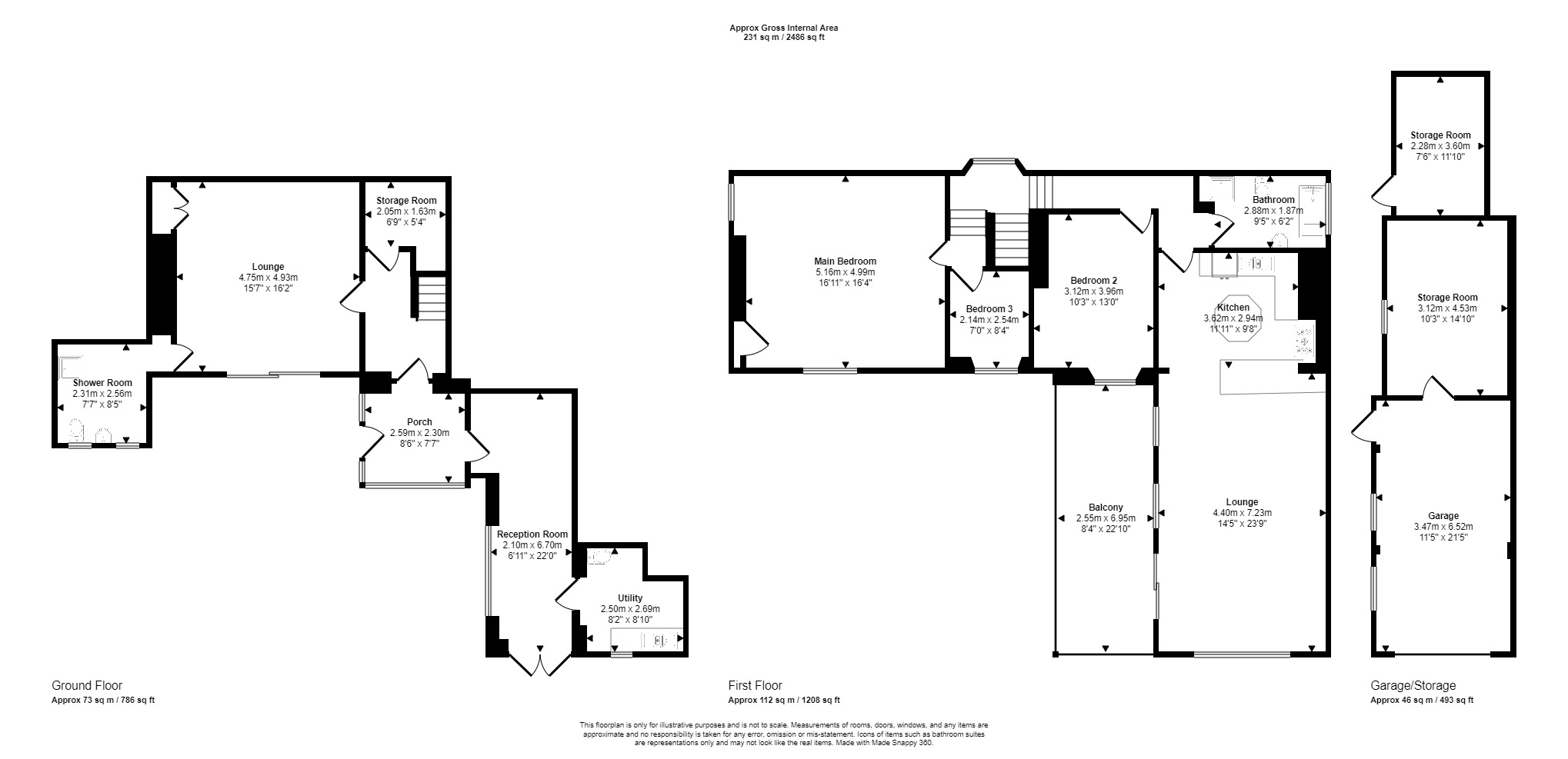Terraced house for sale in Main Street, Seahouses NE68
* Calls to this number will be recorded for quality, compliance and training purposes.
Property features
- Centrally Located in Seahouses
- Three / Four Bedrooms
- Two / Three Reception Rooms
- Parking Area & Garage with Store Rooms
Property description
Summary
To be sold via online auction (15/05/2024 12:45) fees apply.
Centrally Located in Seahouses | Three / Four Bedrooms | Two / Three Reception Rooms | Parking Area & Garage with Store Rooms
Pattinson Estate Agents welcome to the market this spacious family home with large garden, parking area, garage and outhouses, situated centrally within Seahouses on the Northumberland Heritage Coastline (aonb).
Seahouses has an excellent array of amenities, including; pubs, fish and chip shops, mini supermarket, cafes, building merchant, holiday park and petrol station. There is also a popular 18 hole Links golf course a couple of miles from the town with cafe and restaurant.
Seahouses is one of the most highly sought after holiday destinations along the Northumberland coast. Fishing boats still roll in and tourists can enjoy boat excursions out to the Farne islands.
The magnificent Bamburgh castle which dates back to the 12C is also located just over 3 miles away. The castle can be visited during the tourist season and much of it remains inhabited by the Armstrong family that has been in residence for many generations.
Bamburgh beach according to 'Which' has been named as the best beach in the UK, and was named by luxury travel company Kuoni which carried out an eye tracking study as "the sixth most eye-catching beach on the planet"
The layout of the accommodation briefly comprises, to the ground floor; entrance vestibule, inner hallway with large storage cupboard, reception room one, shower room, reception room two and to utility room. To the first floor; landing, three bedrooms, bathroom and open plan kitchen and living area with balcony.
Externally the property benefits from a large South facing garden, multi vehicle parking area, garage and outhouses with power and lighting.
Viewing by appointment only.
Council Tax Band: C
Tenure: Leasehold
Length Of Lease: 978
Entrance Vestibule (2.59m x 2.30m)
Providing access from the parking area / garden into the house, doorways leading to the inner hallway and second ground floor reception room.
Inner Hallway
Providing access from the entrance vestibule to the first ground floor reception room, a large understairs storage area and stairs to the first floor landing.
Under-Stair Storage (2.05m x 1.63m)
A large space under the stairs ideal for storage.
Reception Room One (4.75m x 4.93m)
A multi functional room with sliding patio doors and direct access to a shower room.
Shower Room (2.31m x 2.56m)
A large shower room, with WC, pedestal hand wash basin and electric shower in glazed cubicle.
Reception Room Two (2.1m x 6.7m)
In between the inner hallway and the utility room, with French doors to the garden.
Utility Room (2.50m x 2.69m)
With work surface, kitchen storage unit, stainless steel sink and drainer and oil fired boiler.
First Floor Landing
A split level landing providing access to three bedrooms, family bathroom and open plan kitchen / living room.
Bedroom One (5.16m x 4.99m)
A large king sized bedroom with windows to two sides, fireplace and storage cupboard.
Bedroom Two (3.12m x 3.96m)
A good sized bedroom with window overlooking the rear bedroom.
Bedroom Three (2.14m x 2.54m)
With window overlooking the rear garden.
Family Bathroom (2.88m x 1.87m)
A four piece bathroom comprising; WC, pedestal hand wash basin, paneled bath and shower in glazed cubicle.
Kitchen Area (3.62m x 2.94m)
An open plan kitchen and living space, with a good range of fitted kitchen units, breakfast bar and island, space for range cooker, stainless steel sink and drainer.
Lounge Area (4.40m x 7.23m)
Adjoining the kitchen area, this large lounge area also opens out onto a balcony area and benefits from windows overlooking the surrounding garden.
Balcony (2.55m x 6.95m)
A Southerly facing balcony adjoining the first floor lounge, overlooking the rear of the property.
Garage (3.47m x 6.52m)
Power and lighting.
Storage Room 1 (3.12m x 4.53m)
Power and lighting.
Storage Room 2 (2.28m x 3.60m)
Power and lighting.
Garden & Parking Area
A large garden and parking area to the South side of the property.
Property info
For more information about this property, please contact
Pattinson - Alnwick, NE66 on +44 1665 491946 * (local rate)
Disclaimer
Property descriptions and related information displayed on this page, with the exclusion of Running Costs data, are marketing materials provided by Pattinson - Alnwick, and do not constitute property particulars. Please contact Pattinson - Alnwick for full details and further information. The Running Costs data displayed on this page are provided by PrimeLocation to give an indication of potential running costs based on various data sources. PrimeLocation does not warrant or accept any responsibility for the accuracy or completeness of the property descriptions, related information or Running Costs data provided here.



















































.png)

