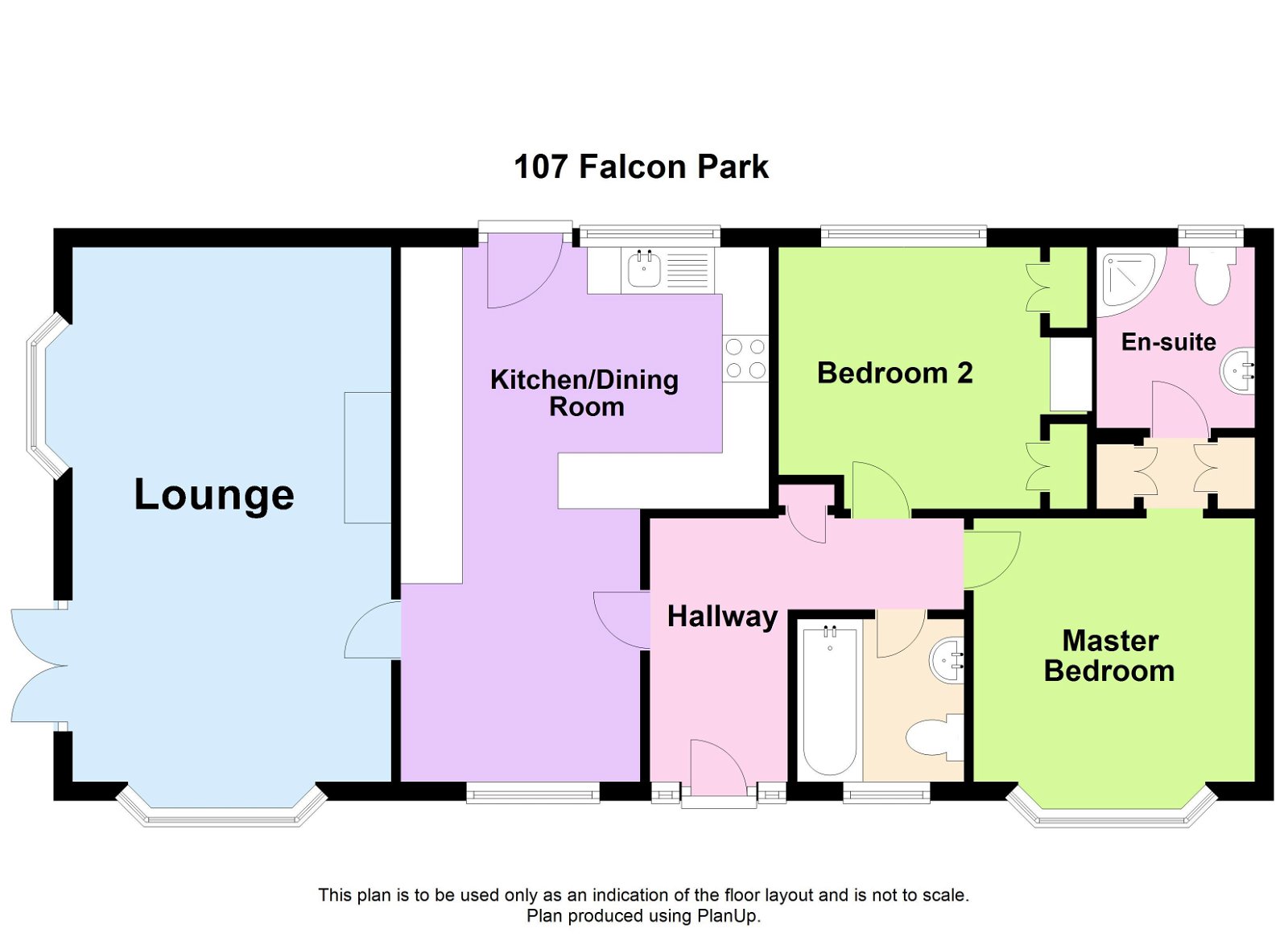Mobile/park home for sale in Totnes Road, Paignton, Devon TQ4
* Calls to this number will be recorded for quality, compliance and training purposes.
Property features
- High Quality Park Home for the Over 50's
- Immaculately Presented
- Spacious Lounge
- Fitted Kitchen/Dining Room
- 2 Double Bedrooms Master En-Suite
- Double Glazing
- Lpg Central Heating
- Level Patio Gardens
- Parking
- Popular Location
Property description
Accommodation
UPVC entrance door with double glazed insert leads into :-
hallway
Obscure UPVC double glazed side panel windows to the front of the property. Smoke alarm. Linen cupboard. Access to loft space. Central heating radiator. Doors to :-
kitchen/dining room - 5.83m x 3.58m Max (19'1" x 11'8")
A spacious room. UPVC double glazed windows and door overlooking and leading out to the rear of the property. Extensive range of contemporary wall and floor mounted loss units with contrasting work surfaces extending out to form a breakfast bar. Single drainer dink with mixer tap over. Integrated oven and microwave set within tower unit. Fitted hob with cookerhood over. Integrated fridge, freezer, washing machine and dishwasher. Central heating radiator. Further UPVC double glazed window to the front of the property.
Lounge - 5.83m x 3.24m (19'1" x 10'7")
Large open plan living space. There are two UPVC double glazed bay windows to the front and side also it has patio doors leading outside most enjoying views out over the site towards countryside in the distance. Feature central fireplace with fitted electric living flame effect fire. Fitted wall lights. Central heating radiator. TV point.
Master bedroom - 3.2m x 2.85m (10'5" x 9'4")
The master bedroom is of good size. There is a double glazed bay window enjoying views over the site to the countryside. This bedroom also has an en-suite shower, and is accessed via a hall with useful built-in double wardrobes on either side. Central heating radiator.
En suite - 1.99m x 1.71m (6'6" x 5'7")
Features an oversized corner entry shower cubicle with fitted mixer shower, vanity sink set within unit and WC. Tiled splashbacks. Central heating radiator. Obscure UPVC double glazed window to the rear of the property. Extractor fan.
Bedroom 2 - 3m x 2.85m (9'10" x 9'4")
Another double Bedroom with a UPVC double glazed window overlooking the rear of the property. Central heating radiator. Two double wardrobes wardrobe with inset dressing table. TV point.
Bathroom - 2m x 1.9m (6'6" x 6'2")
A modern 3 piece bathroom suite which comprising features a bath with shower mixer tap over, sink set within a vanity unit and low level WC. Central heating radiator. Tiled splashbacks. Obscure UPVC double glazed window to the front of the property. Extactor fan.
Outside
The property is set within level, low maintenance patio gardens with decorative balustraded entrance with a few steps and path to the front door. Courtesy lighting. Several areas laid to sunny, level patios and seating areas surround the unit several enjoying views across the park towards countryside. Outside tap. Shed. Allocated Car Parking space for Number 107 in the top main car park closeby.
Agents notes
The property is sold in perpituity. Council Tax Band A. Service Charge £134.75 P/C/M water is included in this charge. Age restrictions all residents must be a minimum of 50 Years old. We are informed that 1 dog or cat is allowed (on moving in you may have two but you cant replace it when it passes) Soak away drainage system. Open reach broadband checker says that Superfast Fibre Broadband 31-47 Mbps download speed is available in the street. Electricity is purchased through the site from your own metered usage. Gas is via lpg bottles freely available from various suppliers.
Property info
For more information about this property, please contact
Property Ladder Devon, TQ4 on +44 1803 268034 * (local rate)
Disclaimer
Property descriptions and related information displayed on this page, with the exclusion of Running Costs data, are marketing materials provided by Property Ladder Devon, and do not constitute property particulars. Please contact Property Ladder Devon for full details and further information. The Running Costs data displayed on this page are provided by PrimeLocation to give an indication of potential running costs based on various data sources. PrimeLocation does not warrant or accept any responsibility for the accuracy or completeness of the property descriptions, related information or Running Costs data provided here.




























.png)

