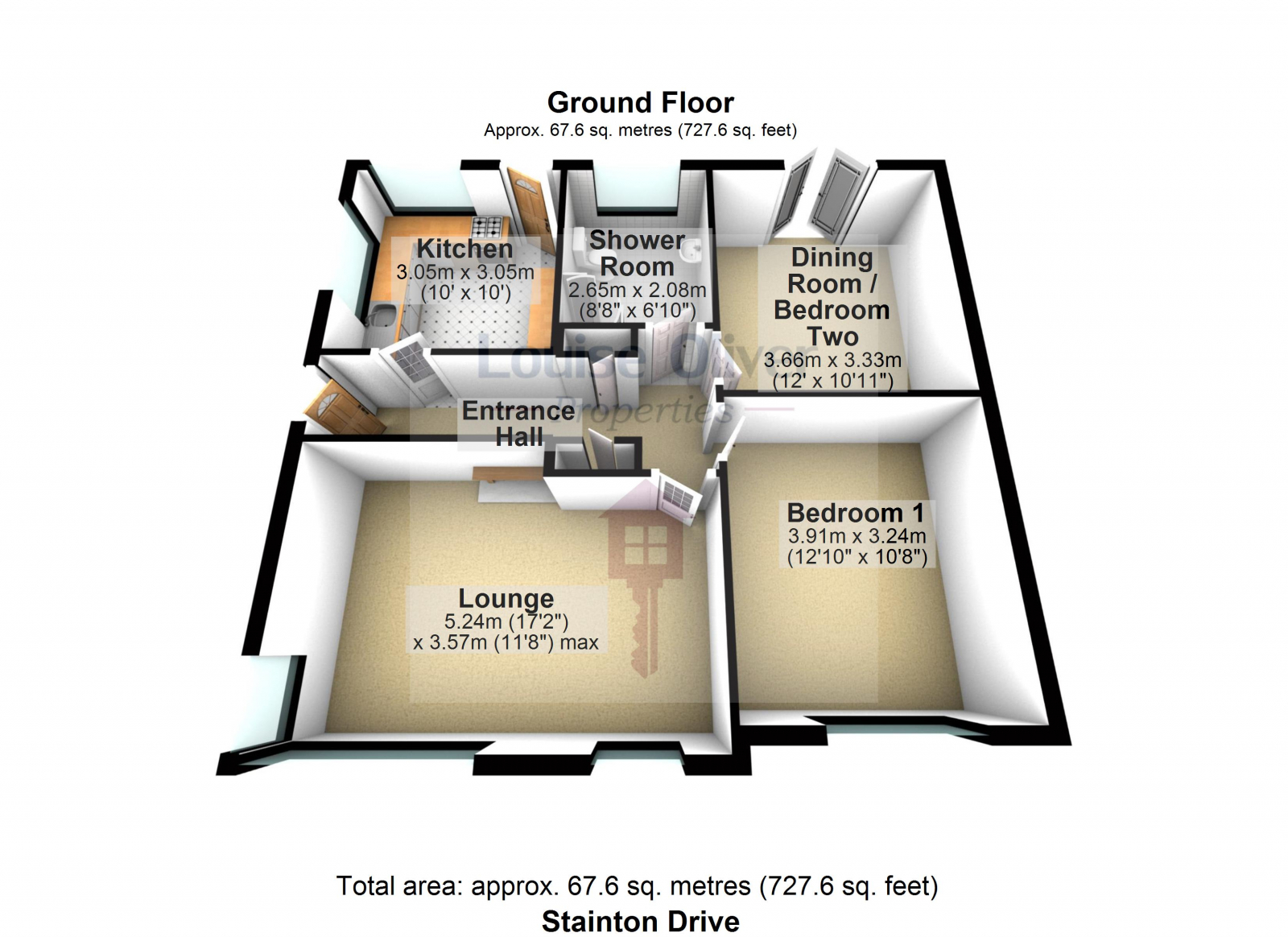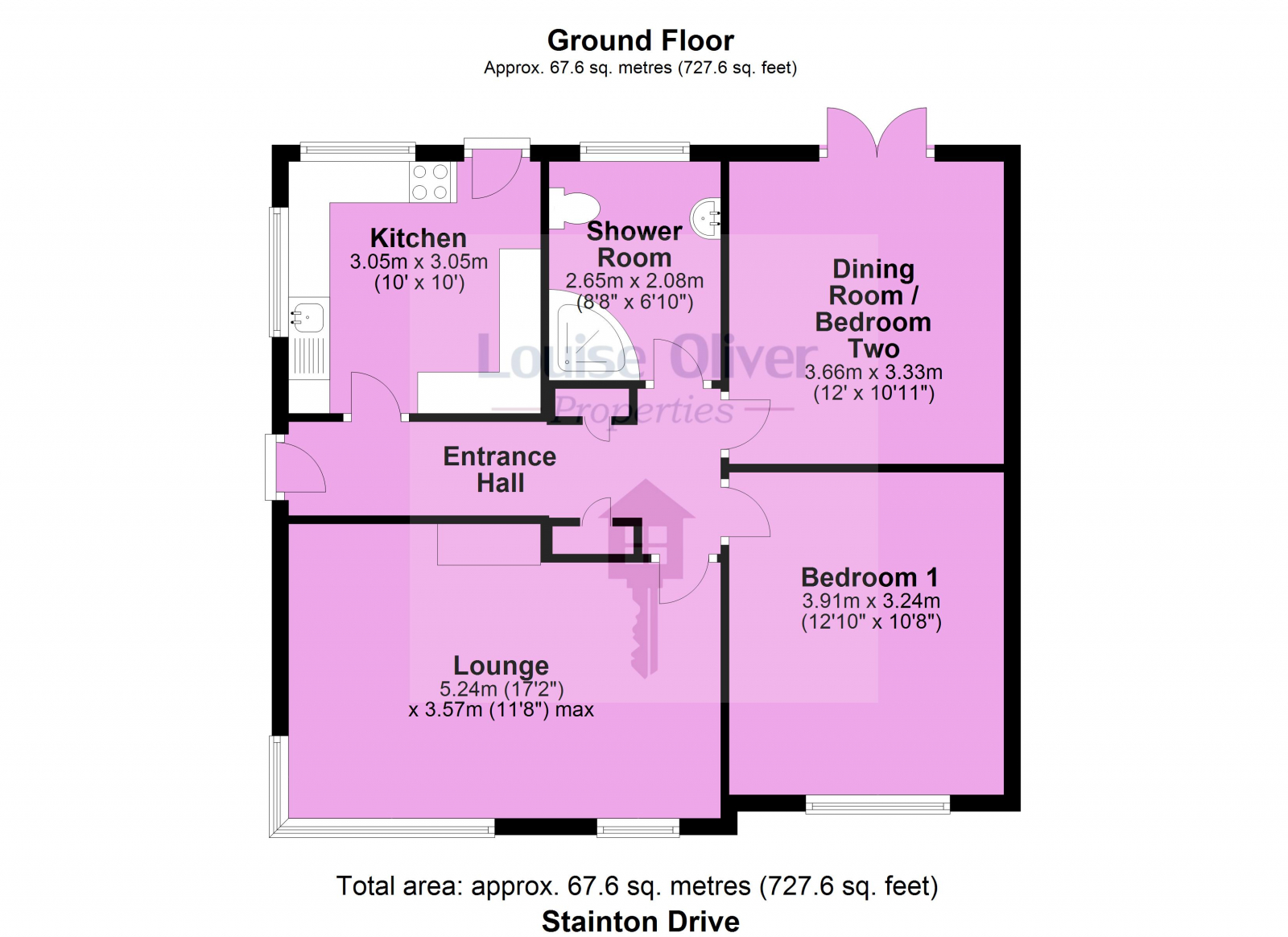Semi-detached bungalow for sale in Stainton Drive, Scunthorpe DN17
* Calls to this number will be recorded for quality, compliance and training purposes.
Property features
- Quiet cul-de-sac location adjacent to Greenacre Park.
- Modern fitted kitchen with built-in oven and grill
- Stylish shower room with a three-piece suite
- Two double bedrooms
- Spacious lounge with fireplace and ample natural light
- Built-in storage closets for organization
- UPVC double glazing throughout for energy efficiency
- Gas central heating for comfort in every season
- Double driveway and rear-set accessible garage for parking convenience
- Garden
Property description
Nestled within the peaceful confines of a quiet cul-de-sac, just a stone's throw away from the tranquil expanse of Greenacre Park, awaits a charming retreat in the heart of Scunthorpe. Presenting a meticulously maintained semi-detached bungalow, this residence embodies comfort, functionality, and style, offering a haven of relaxation amidst its serene surroundings.
Upon arrival, the property invites you in with its welcoming ambiance, accentuated by its convenient side entrance that leads you seamlessly into a modern haven of culinary delight. The kitchen, boasting contemporary fittings and fixtures, including a built-in oven and grill, exudes both practicality and elegance, catering effortlessly to the demands of daily life. Further in to the property lies a tastefully appointed shower room, complete with a sleek three-piece suite, where indulgence meets convenience. As you explore further, discover two generously proportioned double bedrooms, each thoughtfully designed to offer the perfect blend of comfort and versatility. While the master bedroom promises a tranquil sanctuary for rest and relaxation, the second bedroom, currently utilised as a dining room, presents an adaptable space that can easily be tailored to suit your evolving lifestyle needs. Step into the expansive front aspect lounge, bathed in natural light streaming through the large uPVC windows that grace the space. Here, a cozy fireplace beckons, inviting you to unwind and entertain amidst the warmth and comfort of this inviting sanctuary. Practicality meets style with built-in storage closets thoughtfully integrated throughout the property, ensuring clutter-free living and organisational ease. Modern amenities such as uPVC double glazing and gas central heating further enhance the comfort and efficiency of this delightful abode. Outside, the property continues to impress with its practical yet aesthetically pleasing features. A double driveway at the front offers convenient off-road parking, while a rear-set garage provides additional parking or storage space accessible from the property itself. The expansive rear gardens beckon with their lush greenery and serene ambiance, offering a private oasis for outdoor living and leisure activities. Enclosed and generously sized, they provide ample space for relaxation, recreation, and alfresco dining, ensuring every moment spent outdoors is a pure delight.
Conveniently located within walking distance to public bus services, local shopping amenities, and the Riddings leisure center, residents enjoy easy access to everyday essentials and recreational pursuits. Furthermore, nearby supermarkets are just a short drive away, easily accessible via local public transport, offering added convenience and accessibility.
Don't miss this opportunity to experience the epitome of comfortable living in a picturesque setting. Contact Louise Oliver Properties today to schedule a viewing and embark on a journey to discover the beauty and serenity of Stainton Drive living. Your dream home awaits!
Lounge - 5.24m x 3.57m (17'2" x 11'8")
Kitchen - 3.05m x 3.05m (10' x 10')
Shower Room - 2.65m x 2.08m (8'8" x 6'10")
Bedroom One - 3.91m x 3.24m (12'10" x 10'8")
Bedroom Two - 3.66m x 3.33m (12' x 10'11")
Features
- Secure Car parking
- Full Double Glazing
- Oven/Hob
- Double Bedrooms
- Large Gardens
- Fireplace
Property additional info
Entrance Hall :
As you step into the side aspect of the property, you'll find a welcoming entrance featuring a durable uPVC door for secure access. The space is adorned with stylish wood laminate flooring, while two spacious storage cupboards offer convenient organization. A radiator provides warmth and comfort, complemented by ceiling lighting that illuminates the area, creating a welcoming ambiance.
Lounge : 5.24m x 3.57m
The front aspect lounge boasts two expansive uPVC windows, one of which wraps around to offer dual aspect views. Carpeting graces the floor, providing a cozy atmosphere. A gas fire, framed by a wood surround mantle, serves as a focal point, radiating warmth and charm. Additionally, a radiator ensures comfort, while ceiling lighting illuminates the space, enhancing its inviting ambiance.
Kitchen : 3.05m x 3.05m
The modern kitchen presents a sleek and functional design, featuring wood-effect wall and base units complemented by double L-shaped worktops along the perimeter. Equipped with a built-in gas hob and electric oven, complete with an extractor unit overhead, cooking becomes a pleasure. Partial tiling adorns water-sensitive areas, while a stainless steel sink and drainer offer convenience. A breakfast bar adds versatility to the space, perfect for casual dining. Ample room is provided for freestanding under-counter white goods, with plumbing available for a washer. The kitchen also houses a wall-mounted gas combi boiler, ensuring efficient heating. Dual aspect uPVC windows flood the area with natural light, while a uPVC single door grants access to the rear garden. Completing the space are a radiator and ceiling lighting, enhancing both comfort and functionality.
Shower Room : 2.65m x 2.08m
The spacious shower room boasts a luxurious three-piece suite, featuring a corner curved walk-in shower enclosed with a glass panel surround and door for easy access. An electric shower unit ensures a refreshing experience. The room is completed with a low-level flush toilet and a ceramic pedestal hand basin, providing functionality and style. A stainless steel ladder-style towel radiator adds a touch of elegance while keeping towels warm and dry. Tiled walls and vinyl flooring offer durability and easy maintenance. Natural light filters through the rear aspect obscure glazed window, while ceiling lights illuminate the space, ensuring a bright and inviting atmosphere.
Bedroom One : 3.91m x 3.24m
The double bedroom offers a serene view overlooking the front aspect, framed by a uPVC window that bathes the space in natural light. Soft carpeted flooring adds warmth and comfort underfoot. A radiator provides cozy warmth, ensuring a comfortable environment year-round. Ceiling lighting completes the room, providing illumination for relaxation and activities.
Bedroom Two : 3.66m x 3.33
The double bedroom, currently utilized as a dining room, offers versatility and charm. Enhanced by wood flooring, the space exudes a sense of warmth and elegance. A radiator ensures comfort, while uPVC double doors provide convenient access to the rear garden, seamlessly blending indoor and outdoor living. Ceiling lights illuminate the room, creating an inviting ambiance for dining and entertaining.
External :
The large front garden welcomes you with an extended double driveway featuring concrete paving slabs, offering ample parking space. A spacious shingle front adorned with potted plants and herbaceous borders adds charm and curb appeal to the property. Access to the rear set detached single garage provides additional parking or storage options, while double gated access leads into the rear enclosed garden area for convenience and security. Step into the rear garden, where you'll find a sprawling, well-maintained lawn perfect for outdoor activities and relaxation. A paved patio terrace provides an ideal spot for al fresco dining or lounging, offering a seamless transition from indoor to outdoor living. The fenced perimeter ensures privacy and security, creating a tranquil oasis for you to enjoy.
Disclaimer:
Louise Oliver Properties Limited themselves and for the vendors or lessors of this property whose agents they are, give notice that the particulars are set out as a general outline only for the guidance of intending purchasers or lessors, and do not constitute part of an offer or contract; all descriptions, dimensions, references to condition and necessary permission for use and occupation, and other details are given without responsibility and any intending purchasers or tenants should not rely on them as statements or presentations of fact but must satisfy themselves by inspection or otherwise as to the correctness of each of them. Room sizes are given on a gross basis, excluding chimney breasts, pillars, cupboards, etc. And should not be relied upon for carpets and furnishings. We have not carried out a detailed survey and/or tested services, appliances, and specific fittings. No person in the employment of Louise Oliver Properties Limited has any authority to make or give any representation of warranty whatever in relation to this property and it is suggested that prospective purchasers walk the land and boundaries of the property, prior to exchange of contracts, to satisfy themselves as to the exact area of land they are purchasing.
Property info
For more information about this property, please contact
Louise Oliver Properties, DN15 on +44 1724 377241 * (local rate)
Disclaimer
Property descriptions and related information displayed on this page, with the exclusion of Running Costs data, are marketing materials provided by Louise Oliver Properties, and do not constitute property particulars. Please contact Louise Oliver Properties for full details and further information. The Running Costs data displayed on this page are provided by PrimeLocation to give an indication of potential running costs based on various data sources. PrimeLocation does not warrant or accept any responsibility for the accuracy or completeness of the property descriptions, related information or Running Costs data provided here.


























.png)


