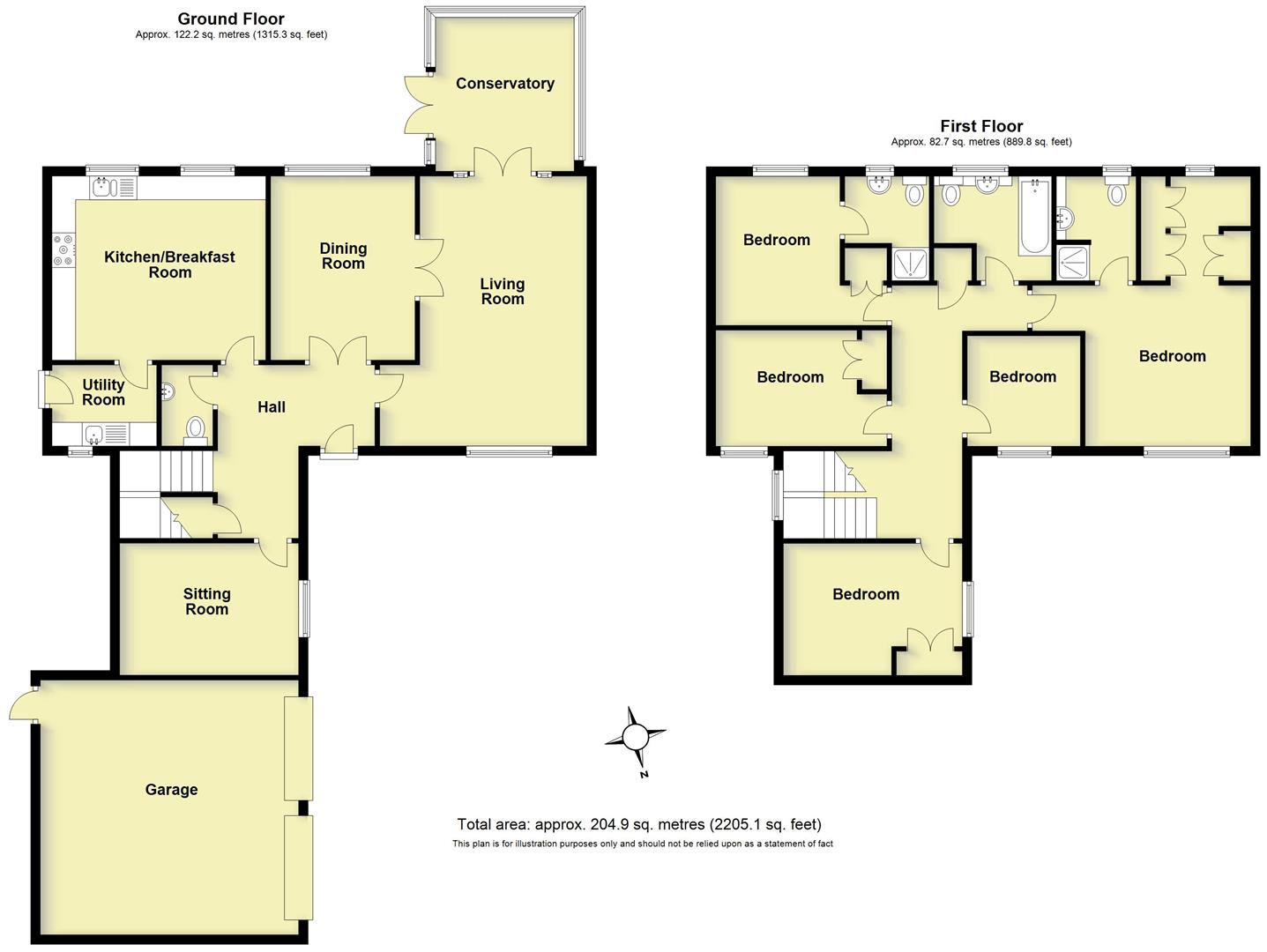Detached house for sale in Pebworth Drive, Hatton Park, Warwick CV35
* Calls to this number will be recorded for quality, compliance and training purposes.
Property features
- Prestigious location
- Rare Bovis Wentworth
- Five bedroom detached
- Three spacious reception rooms
- Double garage
- Utility room
- Huge breakfast kitchen
- Two ensuite shower rooms
- Good sized plot with additional garden
- Viewing highly recommended
Property description
Built by Bovis to the rare and popular Wentworth design, this beautifully presented and extremely attractive five bedroom, three reception room detached family residents occuping a good size plot with additional garden and plenty of off-road parking. 2 Ensuite facilities and double garage. Viewing highly recommended.
Canopy porch and double glazed front door opens into the
Reception Hall
With radiator, coved ceiling and door to under stairs cloaks cupboard.
Attractive Through Lounge (5.70m x 4.37m max reducing to 3.54m (18'8" x 14'4")
This delightful room enjoys double glazed window to the front, coved ceiling, radiators, fire setting with hearth and surround and gas living flame fire, double glazed French doors open to
Conservatory (3.28m x 2.97m (10'9" x 9'8"))
With tiled floor and double glazed windows and doors.
Double doors from the lounge open into the dining room.
Dining Room (3.84m x 3.04m (12'7" x 9'11"))
With double glazed window to the rear, radiator, coved ceiling and return double doors to the entrance hall.
Large Family Breakfast Kitchen (4.50m x 3.82m (14'9" x 12'6"))
With L shape run of roll edge work surfacing incorporating a one and quarter bowl, with single drainer and mixer tap and base units beneath, range of eyelevel wall cupboards, tall larder cupboard housing the fridge and freezer. Integrated Bosch dishwasher, tiled floor, double panel radiator, splashbacks and double glazed windows to the rear.
Utility Room (2.17m x 1.70m (7'1" x 5'6"))
With worksurface incorporating a single drainer sink and base unit. Space for washing machine and further space for under counter appliance. Wall mounted Ideal Logic gas fired, central heating boiler, extractor fan, double glazed window and double glazed door. Radiator.
Cloakroom
Has a white suite with low-level WC and wash hand basin, tiled floor and half height tiled walls with radiator and extractor fan.
Large Study/Snug (3.84m x 2.86m (12'7" x 9'4"))
With coved ceiling, double panel radiator and double glazed window.
Staircase proceeds from the entrance hall to the first floor landing with double glazed window to the side and access to the roof space off the landing. There is an airing cupboard with slatted wood shelf and hot water cylinder.
Bedroom One (3.58m excl. Deep door recess x 3.44m (11'8" excl.)
With window, radiator and arch to the
Dressing Room (2.37m x 2.26m inc. Wardrobes (7'9" x 7'4" inc. War)
With window and a six door range of fitted wardrobes.
Ensuite Shower Room
Has a fully tiled shower cubicle, wash hand basin with vanity unit and mixer tap, low level WC, tiled floor and walls and heated towel rail.
Bedroom Two - Rear (3.71m max reducing to 2.63m x 3.21m (12'2" max re)
With radiator, double door, fitted wardrobe and door to the
Ensuite Shower Room
With shower cubicle, low-level WC and wash hand basin, tiled floor and walls, double glazed window, shaver point and heated towel rail.
Bedroom Three (3.84m x 2.81m incl. Double door wardrobe (12'7" x)
With window and radiator.
Bedroom Four (3.74m incl. Wardrobe x 2.43m (12'3" incl. Wardrobe)
With window, radiator and double door fitted wardrobe.
Bedroom Five (2.38m x 2.39m (7'9" x 7'10"))
With double glazed window and radiator.
Family Bathroom
Has a re-fitted white suite with panelled bath having tap secured shower attachment and mixer tap and contemporary wash hand basin with vanity unit under and mixer tap, low-level WC with concealed cistern, heated towel rail, tiled floor and walls, window and extractor fan.
Outside
The property is approached via a shared driveway, which then gives access to a double width driveway with parking and which gives access to
Large Detached Double Garage
With two up and over doors, electric light and power and personal door to the rear of the property.
The Front Of The Property
There is an additional lawned area with border stocked with shrubs and plants.
The Rear Garden
Has a central shaped lawn with perimeter border stocked with shrubs and plants and with a large patio area.
Main services are connected and the property is freehold.
Council Tax Band is G
Local Authority - Warwick District Council.
Viewings are strictly by prior appointment through the agents.
Property info
For more information about this property, please contact
Margetts, CV34 on +44 1926 267690 * (local rate)
Disclaimer
Property descriptions and related information displayed on this page, with the exclusion of Running Costs data, are marketing materials provided by Margetts, and do not constitute property particulars. Please contact Margetts for full details and further information. The Running Costs data displayed on this page are provided by PrimeLocation to give an indication of potential running costs based on various data sources. PrimeLocation does not warrant or accept any responsibility for the accuracy or completeness of the property descriptions, related information or Running Costs data provided here.






































.jpeg)
