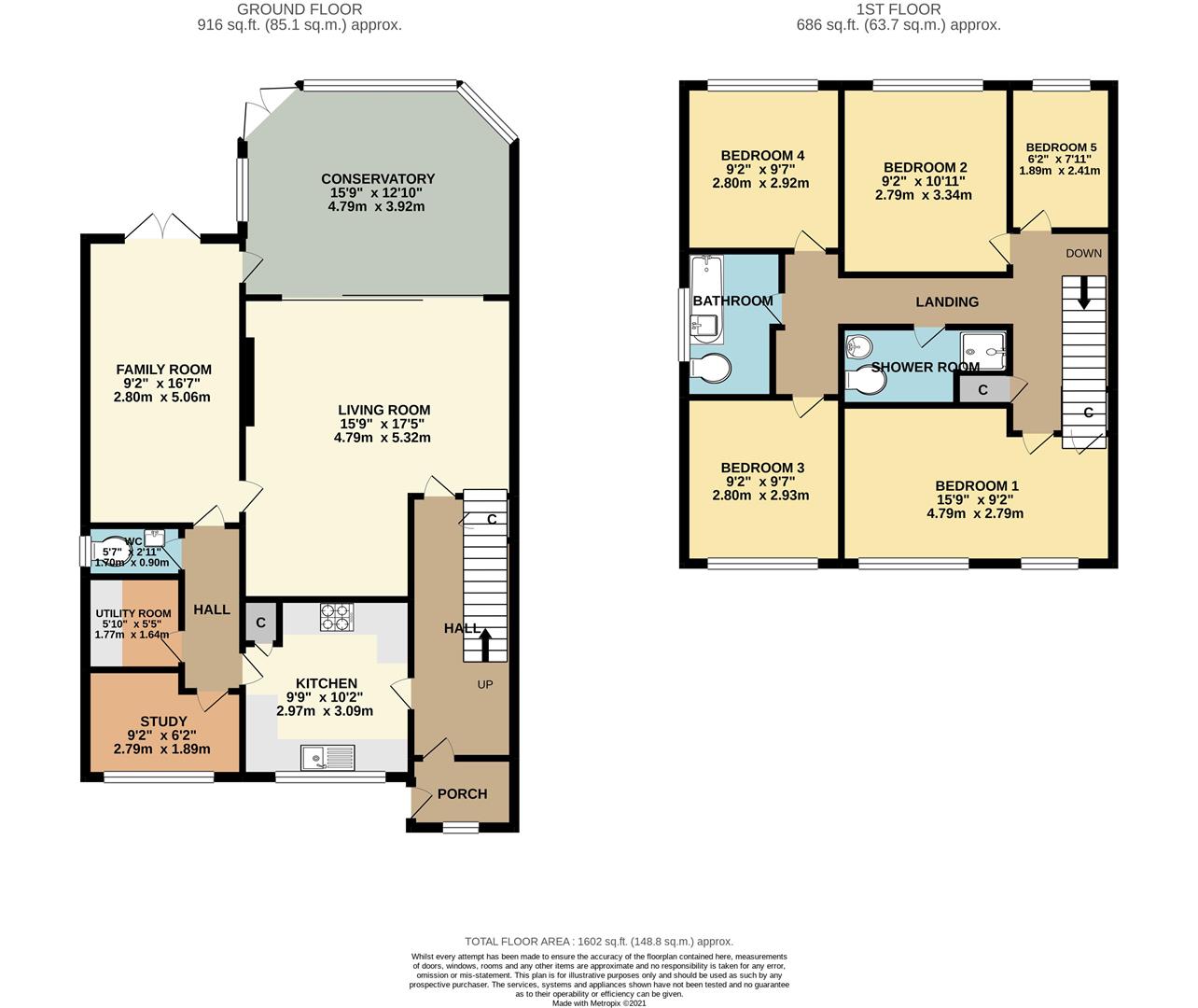Semi-detached house for sale in Riverside, Forest Row RH18
* Calls to this number will be recorded for quality, compliance and training purposes.
Property features
- 5 bed semi-detached
- Sought after village
- Large living room
- Family room
- Conservatory
- Two bathrooms
- Front and rear gardens
- Off street parking
- Private cul-de-sac
- No onward chain
Property description
Hunters are delighted to present this extended family home in the heart of the sought after village of Forest Row. With five bedrooms and plenty of living space this semi-detached property has everything and more!
This cul-de-sac house presents beautifully from the front with it's block paved drive and pretty front garden. A front porch provides ample opportunity to remove and store coats and shoes before entering into the hallway beyond. Immediately to your left is a well stocked kitchen with views to the front aspect and a number of integrated appliances. Beyond you will find a small office, utility room and WC.
The living space on offer includes both a large lounge and a family room, whilst to the rear is a spacious conservatory leading to the rear garden beyond. Plenty of room for the whole family to enjoy. Upstairs the space continues with five bedrooms, a bathroom plus an additional shower room.
Externally, the sunny and private rear garden is accessed from either the family room or conservatory and includes a lawn and patio area as well as mature planting and two storage sheds. A side return provides easy access for any new garden supplies.
This recently redecorated and well loved family home is being sold with no onward chain and could not be better placed for all that the pretty village of Forest Row has to offer. Shops, pubs and restaurants are all close to hand along with a number of local schools and other amenities.
Call Hunters today for more information or to arrange your viewing.
Porch
Composite and double glazed front door, tiled flooring, double glazed window, spot lighting
Entrance Hall
Laminate flooring, understairs storage cupboard, pendant lighting, radiator, stairs to first floor
Kitchen (2.97m x 3.09m)
Range of base and wall units, integrated fridge, freezer, dishwasher, range style 5 ring hob and gas oven, hood over, laminate worktops, double glazed window to front aspect, 1 1/2 bowl stainless steel sink, tiled splashbacks, larder cupboard
Living Room (4.79m x 5.32m)
Carpeted throughout, brick fireplace, pendant lighting, sliding double glazed doors to conservatory, glazed door to family room, radiators
Family Room (2.80m x 5.06m)
Wood flooring throughout, wall and ceiling lighting, double glazed patio doors to rear garden, radiators
Study (2.79m x 1.89m)
Carpeted, double glazed window to front aspect, fitted spot lighting, radiator
Utility Room (1.77m x 1.64m)
Tiled flooring, laminate worktop, space for washing machine and dryer under, space for fridge/freezer, towel radiator, fitted spot lighting
Wc (1.70m x 0.90m)
Ceramic basin and WC, traditional taps, part tiled walls, wood flooring, double glazed window to side, spot lighting, radiator
Conservatory (4.79m x 3.92m)
Wood flooring, double glazed throughout, fitted blinds throughout, radiator, patio doors to rear garden, sliding doors to living room, pendant lighting
Bedroom 1 (4.79m x 2.79m)
Carpeted, two double glazed windows to front aspect, radiator, pendant lighting
Bedroom 2 (2.79m x 3.34m)
Carpeted, double glazed windows to rear aspect, radiator, pendant lighting
Bedroom 3 (2.80m x 2.93m)
Carpeted, double glazed windows to front aspect, radiator, pendant lighting
Bedroom 4 (2.80m x 2.92m)
Carpeted, double glazed windows to rear aspect, radiator, pendant lighting
Bedroom 5 (1.89m x 2.41m)
Carpeted, double glazed windows to rear aspect, radiator, pendant lighting
Bathroom
White ceramic suite consisting of bath with traditional hand held shower, basin with traditional taps, WC, vinyl flooring, part tiled walls, double glazed window to side aspect, spot lighting
Shower Room
Walk in shower enclosure with electric shower and fully tiled walls, Basin with traditional taps, WC, wall cabinet, wood flooring, part tiled walls and spot lighting
Garden
Lawn and patio areas, two sheds, gate to side return
Property info
For more information about this property, please contact
Hunters - East Grinstead, RH19 on +44 1342 602879 * (local rate)
Disclaimer
Property descriptions and related information displayed on this page, with the exclusion of Running Costs data, are marketing materials provided by Hunters - East Grinstead, and do not constitute property particulars. Please contact Hunters - East Grinstead for full details and further information. The Running Costs data displayed on this page are provided by PrimeLocation to give an indication of potential running costs based on various data sources. PrimeLocation does not warrant or accept any responsibility for the accuracy or completeness of the property descriptions, related information or Running Costs data provided here.


































.png)
