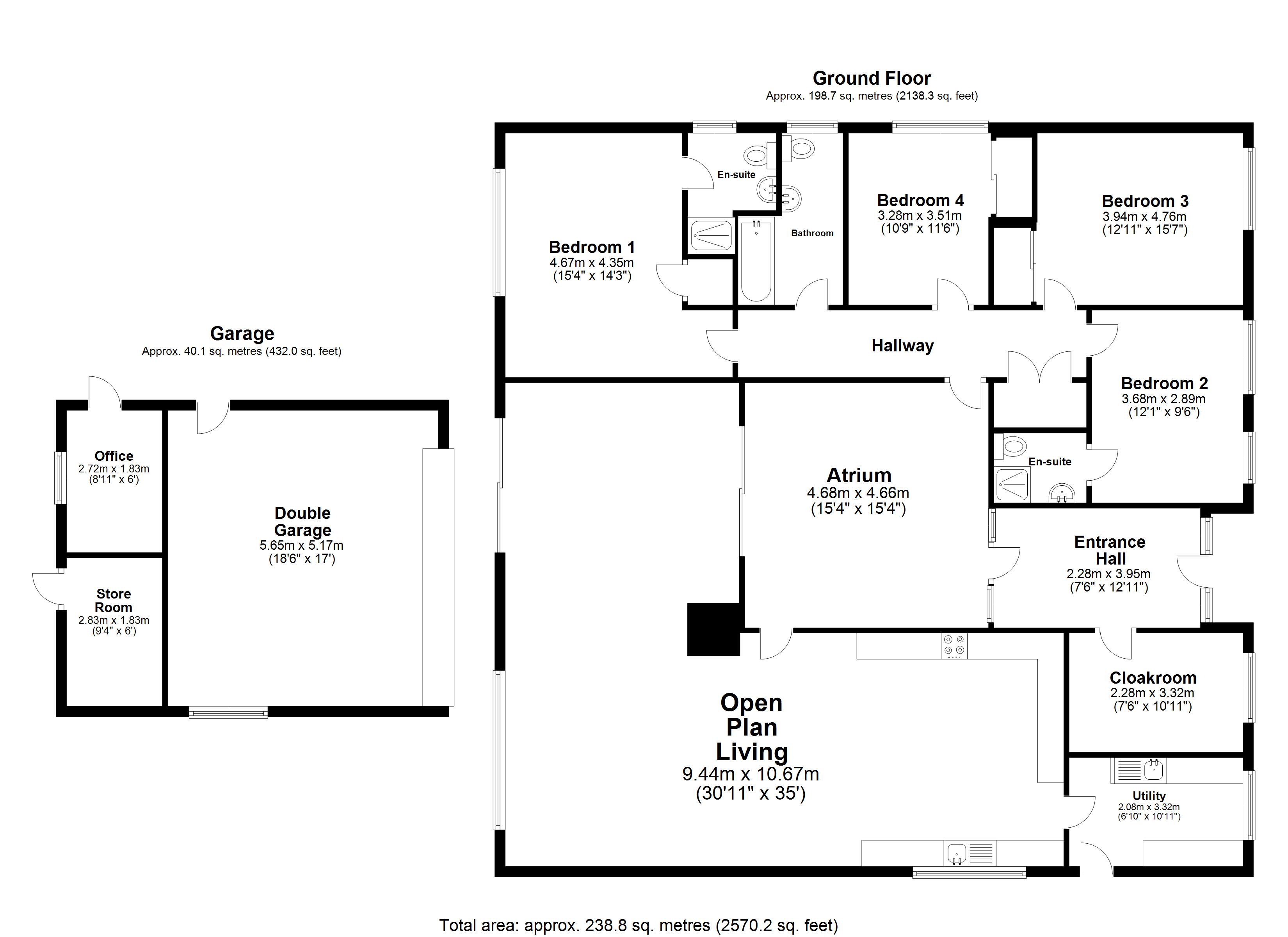Detached bungalow for sale in Cherry Orchard, Marlborough SN8
* Calls to this number will be recorded for quality, compliance and training purposes.
Property features
- Walking Distance to High Street
- Internal Atrium
- Open Plan Living
- Generous Garden
- Parking for 6-8 cars
- Savernake Forest Views
- Detached Double Garage
- Workshops
Property description
Nestled on the south eastern edge of Marlborough town, Cherry Orchard enjoys a prime location within this historic market town it offers convenient access to both the town centre and the picturesque Savernake Forest. Marlborough itself is a vibrant market town nestled within the breath-taking landscapes of an Area of Outstanding Natural Beauty. Residents enjoy a wealth of local amenities, including charming local shops, an independent cinema, major retailers, and supermarkets. The town also boasts a selection of acclaimed restaurants, including the renowned Rick Steins. For those inclined towards sports and leisure, the area offers excellent facilities such as the Leisure Centre and Golf Club. Surrounded by the stunning Marlborough Downs, Pewsey Vale, and Kennet Valley, the town is enveloped in some of the most captivating countryside scenery. Convenient transport links include the M4 Junction 15, just 8 miles away, providing easy access to London and the West Country.
Description Discover the charm of this inviting four-bedroom detached bungalow, quietly situated yet conveniently close to the town centre. This well-presented and comfortable home provides ample but flexible living space.
Off the entrance hall, you'll find the boot room, providing a practical storage solution for outdoor gear and offering the potential for conversion into a cloakroom, enhancing the home's convenience and functionality.
From the entrance hall is there is a spacious 16- square-foot ft Atrium, featuring a lantern roof, offering a cosy ambiance for relaxation, The highlight of this residence is its bespoke kitchen, thoughtfully designed to flow seamlessly into the dining area and sitting room, creating a welcoming atmosphere for gatherings and everyday living. The kitchen features a range of floor units, complemented by practical work surfaces and quality appliances, including a Delonghi cooker with extractor hood, integral Hotpoint stainless steel drawer fridge, and dishwasher. Solid maple flooring adds a touch of warmth and elegance. Adjacent to the kitchen, a functional utility room equipped with a stainless steel sink and ample storage complements the space. The sitting room is a bright and airy space, enhanced by double aspect windows and patio doors that offer views of the surrounding greenery. The sleeping quarters consist of four double comfortable bedrooms, two bedrooms benefit from an ensuite shower and toilet, each offering a peaceful sanctuary for rest and relaxation. The family bathroom features a convenient shower over the bath.
Outside Outside, the property offers exceptional amenities for both practicality and leisure. A double garage, office space and store room provide ample space for storage or pursuing hobbies, ensuring organization and functionality. Parking is effortless with space for 6-8 cars, facilitating stress-free gatherings and accommodating visitors.
Two outside patios, thoughtfully equipped with a Woodfire oven, offer the ideal setting for outdoor entertaining while relishing the picturesque views of Savernake Forest. Additionally, a pergola positioned outside the kitchen enhances evening ambiance with lights adorning all three sides, powered by an external double socket, perfect for enjoying al fresco evenings. For added security and convenience, two outside security lights with movement sensors are strategically positioned outside the kitchen door and the living room patio. This ensures peace of mind and easy navigation during darker hours. With its secluded position and convenient access to local amenities, this property presents an enticing opportunity for tranquil living in a desirable location.
Property info
For more information about this property, please contact
Mcfarlane's Sales & Lettings - Marlborough, SN8 on +44 1672 595030 * (local rate)
Disclaimer
Property descriptions and related information displayed on this page, with the exclusion of Running Costs data, are marketing materials provided by Mcfarlane's Sales & Lettings - Marlborough, and do not constitute property particulars. Please contact Mcfarlane's Sales & Lettings - Marlborough for full details and further information. The Running Costs data displayed on this page are provided by PrimeLocation to give an indication of potential running costs based on various data sources. PrimeLocation does not warrant or accept any responsibility for the accuracy or completeness of the property descriptions, related information or Running Costs data provided here.
































.png)
