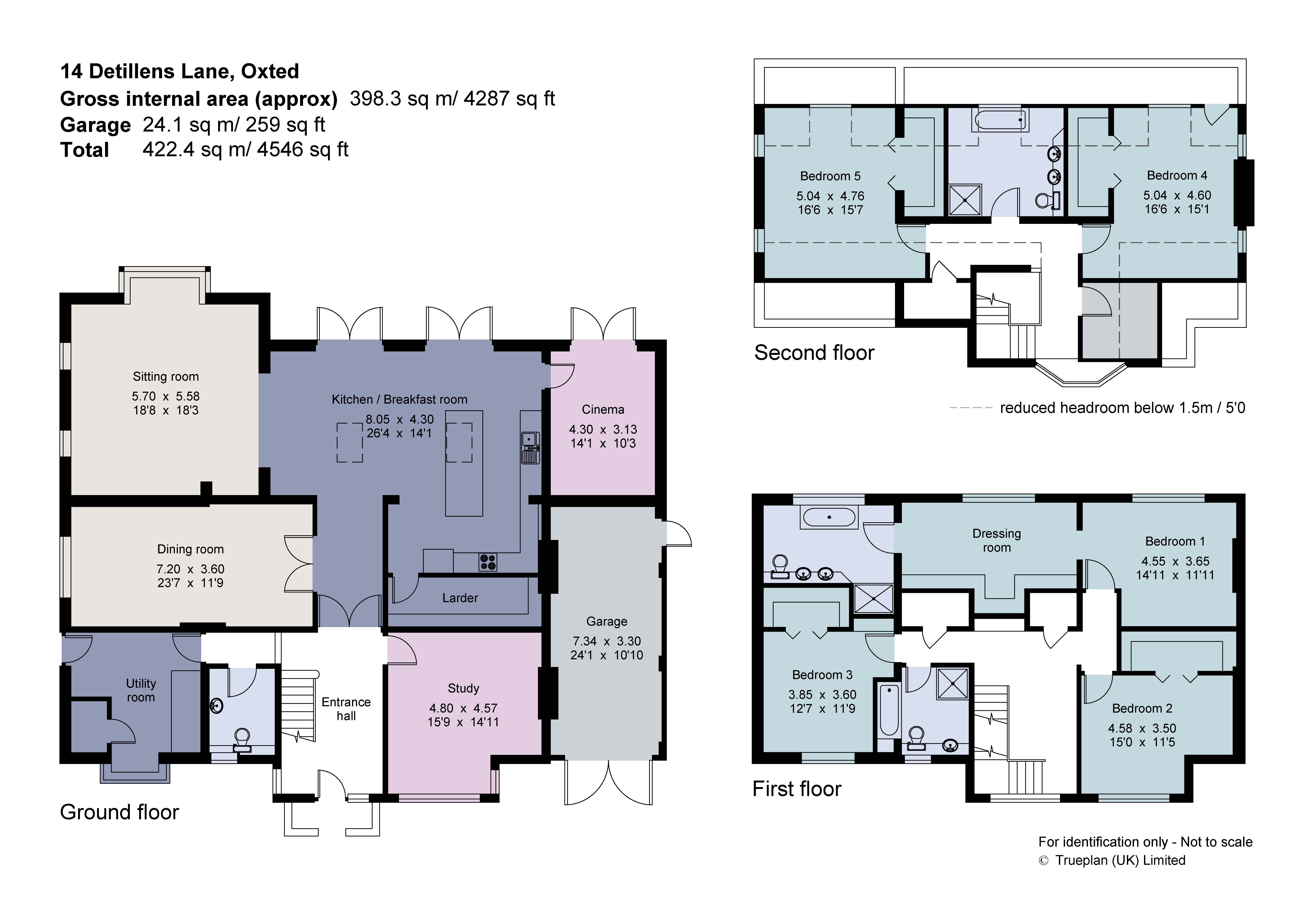Detached house for sale in Detillens Lane, Oxted, Surrey RH8
* Calls to this number will be recorded for quality, compliance and training purposes.
Property features
- Beautifully presented
- Versatile & well-proportioned accommodation
- Oxted station approx. 0.6 miles
- Old Oxted approx.1.2 miles
- Landscaped south easterly garden
- Ample driveway parking
- EPC Rating = C
Property description
Stylishly presented & extended family home, well located for the station & town.
Description
Beautifully presented
Versatile & well-proportioned accommodation
Oxted station approx. 0.6 miles
Old Oxted approx.1.2 miles
Landscaped south easterly garden
Ample driveway parking
14 Detillens Lane is a beautifully presented family home dating from 1920s which has been updated and extended to a high specification by the current owners. The property provides light, stylish and well-proportioned accommodation arranged over three floors, with a superb open plan kitchen/dining/living space and contemporary bathroom suites. Also of note is the garage, cinema room, and established rear garden, which provides a lovely backdrop to the property. Of particular note is the excellent location, set in a residential road, yet only 0.6 miles from the station.
The study is equipped with a bespoke bank of cupboards which incorporate an oak desk, and has an outlook to the front.
The impressive kitchen is fitted with a range of wall and base units, with an island unit incorporating a breakfast bar and integral appliances. Of particular note is the walk-in larder cupboard and the double doors opening onto the rear terrace creating a space ideal for al fresco dining. The adjoining dining/family room with a log burner is perfect for family living.
Adjoining the kitchen is a cinema room with doors opening to the rear terrace, another versatile reception space currently utilised as a pool room. A utility room with a range of wall and base units, Belfast sink and a door to the side and a cloakroom completes the first floor.
Spanning the rear of the house is the impressive principal bedroom suite with adjoining dressing room and ensuite with twin basins and roll top bath. All the rooms serving the principal suite enjoy an outlook to the rear of the property across the garden.
A further two double bedrooms with fitted wardrobes, and a well-appointed family bathroom with separate shower complete the first floor.
The second floor comprises a further two double bedrooms with fitted wardrobes.
A stylish family bathroom with twin basins, bath and separate shower complete the accommodation.
To the front, is an attractive porch, gravel driveway providing ample off-street parking and is flanked by established borders.
The charming rear garden enjoys a south-easterly aspect, with a generous terrace ideal for al fresco entertaining. The lawn is flanked on both sides with mature beds, stocked with a variety of trees and flowering shrubs, providing year-round interest and colour, with a high degree of privacy.
Location
Oxted offers an excellent range of schools, a mainline station, Everyman Cinema and an excellent range of restaurants and bars.
Comprehensive Shopping: Oxted (1 mile), Sevenoaks (9.4 miles) and Bluewater (22.5 miles).
Mainline rail services: Oxted (0.6 miles) to Victoria and London Bridge. Thames Link trains to Blackfriars, Farringdon and London St Pancras International.
Primary Schools: Oxted, Limpsfield and Westerham. State Schools: Oxted.
Private Schools: Hazelwood mixed preparatory school in Limpsfield Chart. Radnor House in Sundridge. The Public Schools at Sevenoaks, Tonbridge and Caterham. Independent girls secondary schools in Woldingham and Sevenoaks.
Leisure Facilities: Leisure pool complex in Oxted Limpsfield Tennis and Squash Club. Health centre and. Public and private golf courses including Tandridge Golf Club, Limpsfield Chart and Westerham.
All distances are approximate.
Square Footage: 4,287 sq ft
Directions
From the M25 junction 6, follow the A25 east towards Oxted and Westerham, passing Tandridge Golf Course on the left hand side. Continue on the A25 for approx. 1 mile, before turning right into Detillens Lane where number 14 can be found on the right.
Property info
For more information about this property, please contact
Savills - Sevenoaks, TN13 on +44 1732 658625 * (local rate)
Disclaimer
Property descriptions and related information displayed on this page, with the exclusion of Running Costs data, are marketing materials provided by Savills - Sevenoaks, and do not constitute property particulars. Please contact Savills - Sevenoaks for full details and further information. The Running Costs data displayed on this page are provided by PrimeLocation to give an indication of potential running costs based on various data sources. PrimeLocation does not warrant or accept any responsibility for the accuracy or completeness of the property descriptions, related information or Running Costs data provided here.

































.png)