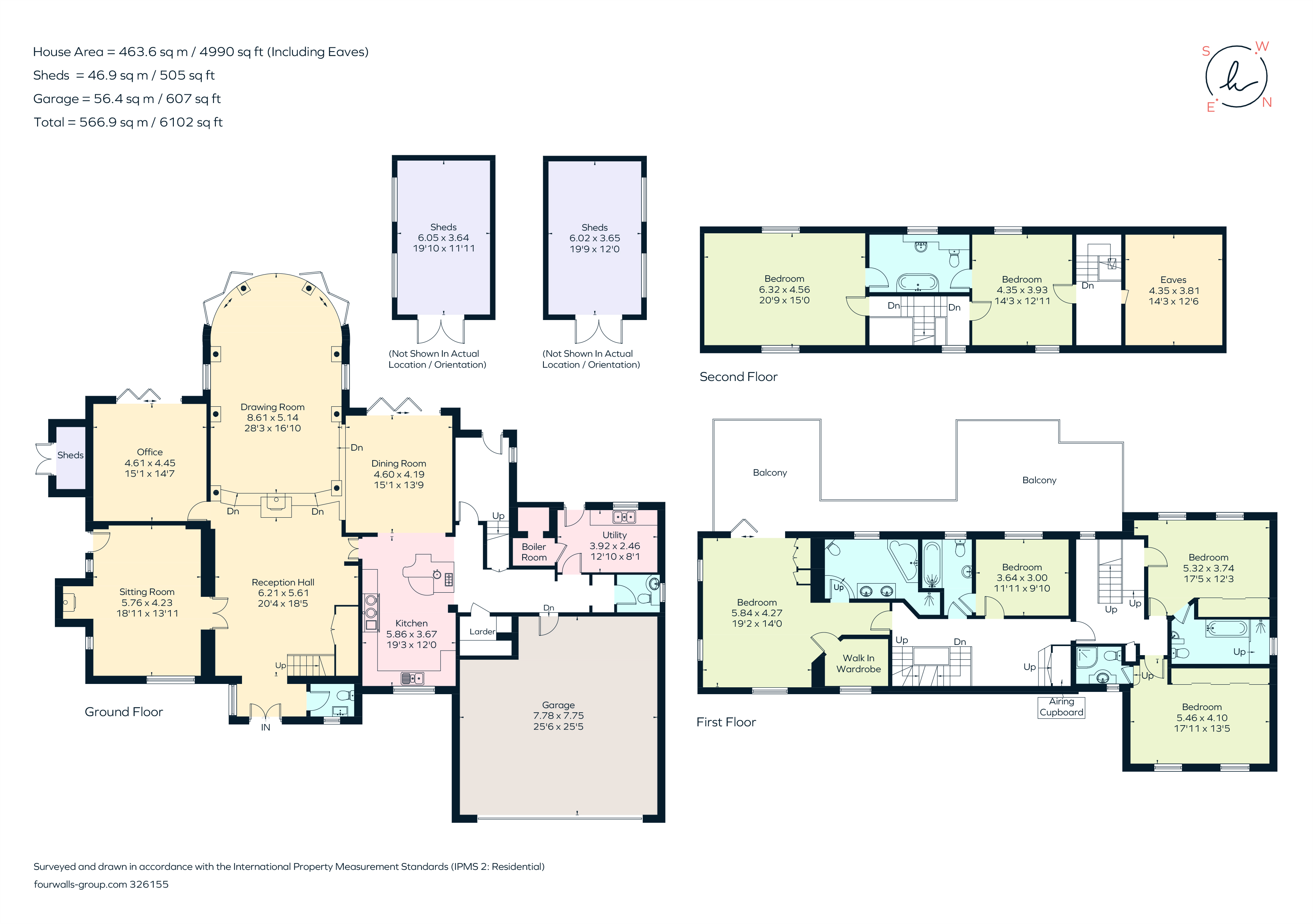Detached house for sale in High Drive, Caterham CR3
* Calls to this number will be recorded for quality, compliance and training purposes.
Property features
- Premier location on an exclusive road
- Sought-after Surrey village
- Substantial accommodation of 4990 square feet
- Lovely south backing gardens in excess of an acre
Property description
Capturing a southerly aspect to the rear, a substantial, detached house of presence, situated in a prime position within one of the most sought-after roads in the area. Set back behind a gated carriage drive, the house sits proudly within its landscaped plot of just over an acre. With external elevations of pale coloured render under a pitched, composite slate tiled roof with double glazed windows, French and bi-folding doors, the house takes full advantage of its orientation, enjoying an abundance of natural light to flood throughout the property. Extending to approximately 4,990 square feet, the accommodation is laid out over three floors together with garaging of over 600 square feet. Leading off from the wide and welcoming reception hall, a bright and airy, free flowing reception space has polished tiled flooring and a high, domed ceiling extending through to a large semi-circular seating area with bi-folding doors to the rear, perfectly framing the fabulous rear garden and secluded outlook. Steps lead up to the open plan dining room and in turn to the kitchen/breakfast space which is comprehensively furnished with ash wall and floor cabinetry, granite and timber work surfaces, a four oven gas Aga, along with integrated appliances, Sub-Zero American fridge freezer and a walk-in pantry. The sitting room has a pair of glazed double doors from the reception hall and a wood burning stove, whilst the study/office has bi-folding doors to the garden. Elsewhere on this level are two cloakrooms, utility room and access to the garaging.
Approached by either the main staircase or a secondary, the six bedrooms are arranged over the upper two levels. The principal suite opens out to a spacious, private balcony and has a walk-in closet and an en-suite bathroom. The three further bedrooms on this floor all have en-suite facilities with two having fitted wardrobes. The second floor is given over to two bedrooms sharing a ‘Jack and Jill’ bathroom and a large eaves storage room.
Outside
Approached by an ‘in and out’, brick paviour carriage driveway with two sets of electric double gates. The mature and secluded gardens surround the property and have an outlook to the wooded countryside beyond. With fenced or hedged boundaries, there are various well-stocked herbaceous borders, various mature trees and colour shrubs and sweeping lawns. Traversing the full width of the house is a paved terrace, which provides the perfect place for taking in the gardens or for outdoor entertaining. A smaller terrace is within the gardens. Separated by a tall hedge, a more natural garden has two large timber outbuildings and could provide the ideal area to create an outdoor kitchen with swimming pool – subject to any required building controls.
Situation
The property is located in an attractive setting in a premier position in what is considered to be one of the most sought-after Surrey villages, yet is within the M25 and under twenty miles to Central London. With an active community, Woldingham continues to be a highly prized location and enjoys various local sports clubs including tennis and cricket and a well-stocked village shop with Post Office. There are two golf clubs nearby – North Downs and Woldingham – along with many rambling walks crisscrossing the North Downs. The choice of schooling in the area is superb and includes Woodlea Junior School in the village and Woldingham School for Girls, as well as being well placed for Oxted County School, Hazlewood Preparatory School, Caterham School, Sevenoaks School and the Croydon schools – Whitgift, Croydon High School for Girls and Trinity. Oxted town centre is just under 4 miles away and has an excellent range of supermarkets and boutiques, along with cafes, restaurants, an Everyman cinema and a leisure centre. Woldingham Station is about 1 mile from the house and has swift services in to London Victoria (34 mins) and London Bridge (32 mins).
(All times and distances are approximate).
Additional Information
Tenure: Freehold
Services: All mains services.
Road fund contribution: £200 pa (2023)
Local Authority: Tandridge District Council. Council Tax Band H
Property info
For more information about this property, please contact
Hamptons - Caterham Sales, CR3 on +44 1883 596878 * (local rate)
Disclaimer
Property descriptions and related information displayed on this page, with the exclusion of Running Costs data, are marketing materials provided by Hamptons - Caterham Sales, and do not constitute property particulars. Please contact Hamptons - Caterham Sales for full details and further information. The Running Costs data displayed on this page are provided by PrimeLocation to give an indication of potential running costs based on various data sources. PrimeLocation does not warrant or accept any responsibility for the accuracy or completeness of the property descriptions, related information or Running Costs data provided here.








































.png)

